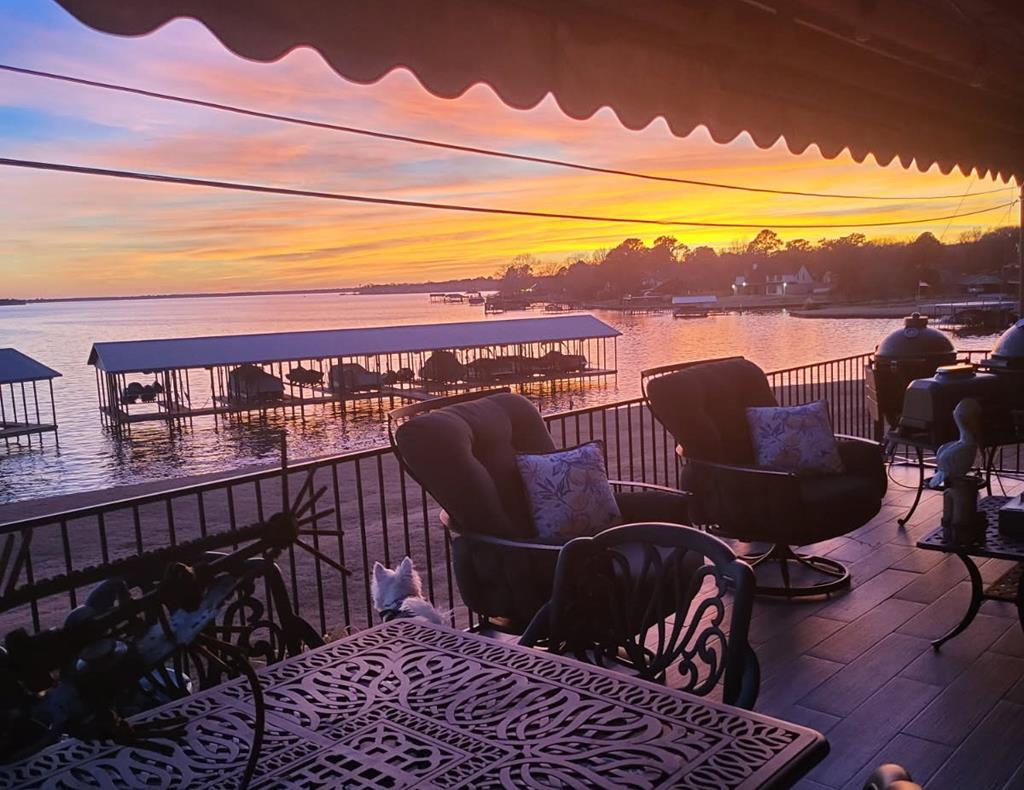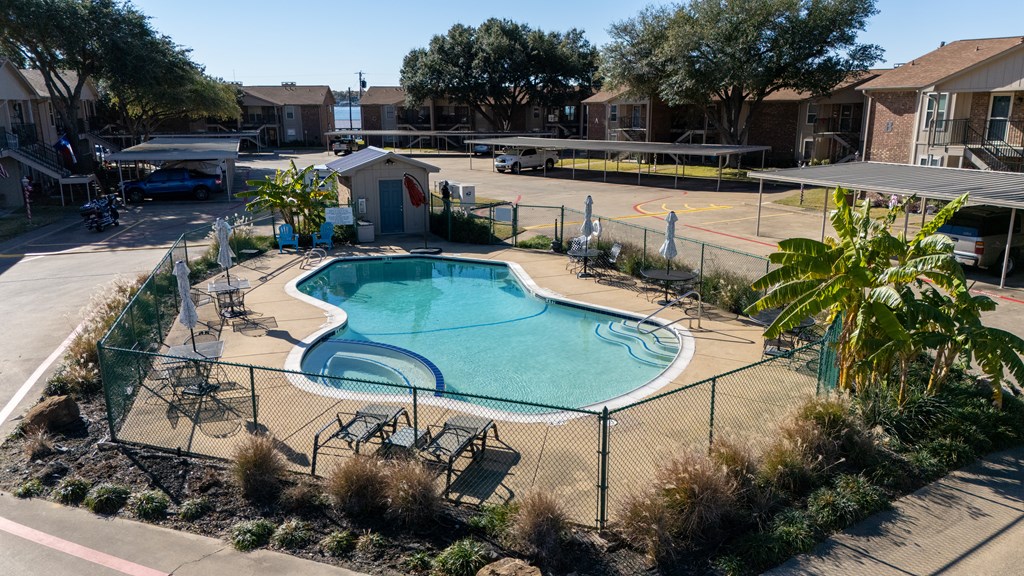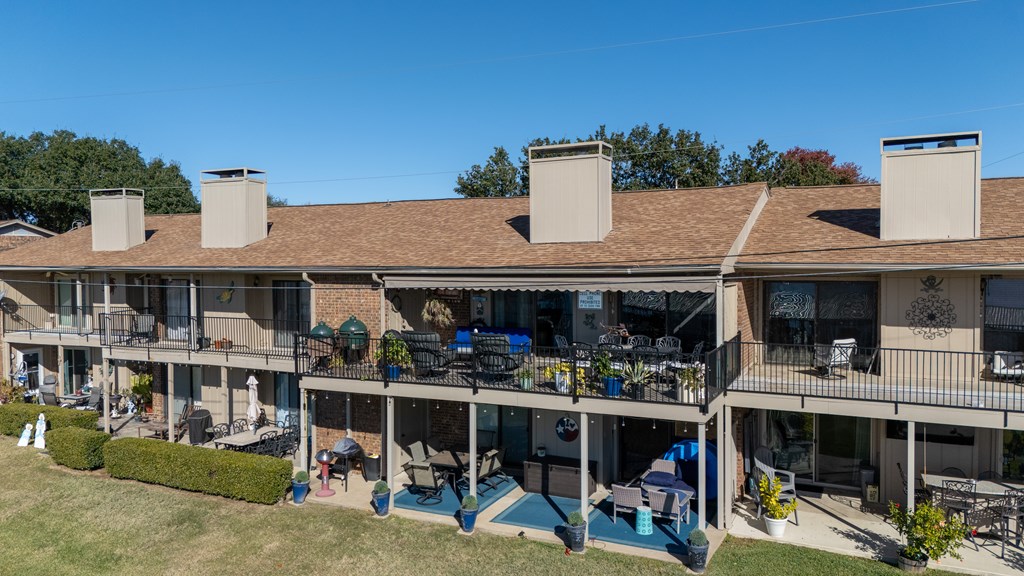


849 S Gun Barrel Ln D6, Gun Barrel City, TX 75156
Active
Listed by
Debbie French
Ebby Halliday Realtors - Cedar Creek Lake
903-340-8590
Last updated:
June 14, 2025, 02:35 PM
MLS#
109179
Source:
TX HCBR
About This Home
Home Facts
Single Family
2 Baths
2 Bedrooms
Built in 1985
Price Summary
279,000
$253 per Sq. Ft.
MLS #:
109179
Last Updated:
June 14, 2025, 02:35 PM
Added:
3 day(s) ago
Rooms & Interior
Bedrooms
Total Bedrooms:
2
Bathrooms
Total Bathrooms:
2
Full Bathrooms:
2
Interior
Living Area:
1,100 Sq. Ft.
Structure
Structure
Architectural Style:
Condominium
Building Area:
1,100 Sq. Ft.
Year Built:
1985
Lot
Lot Size (Sq. Ft):
199,243
Finances & Disclosures
Price:
$279,000
Price per Sq. Ft:
$253 per Sq. Ft.
Contact an Agent
Yes, I would like more information from Coldwell Banker. Please use and/or share my information with a Coldwell Banker agent to contact me about my real estate needs.
By clicking Contact I agree a Coldwell Banker Agent may contact me by phone or text message including by automated means and prerecorded messages about real estate services, and that I can access real estate services without providing my phone number. I acknowledge that I have read and agree to the Terms of Use and Privacy Notice.
Contact an Agent
Yes, I would like more information from Coldwell Banker. Please use and/or share my information with a Coldwell Banker agent to contact me about my real estate needs.
By clicking Contact I agree a Coldwell Banker Agent may contact me by phone or text message including by automated means and prerecorded messages about real estate services, and that I can access real estate services without providing my phone number. I acknowledge that I have read and agree to the Terms of Use and Privacy Notice.