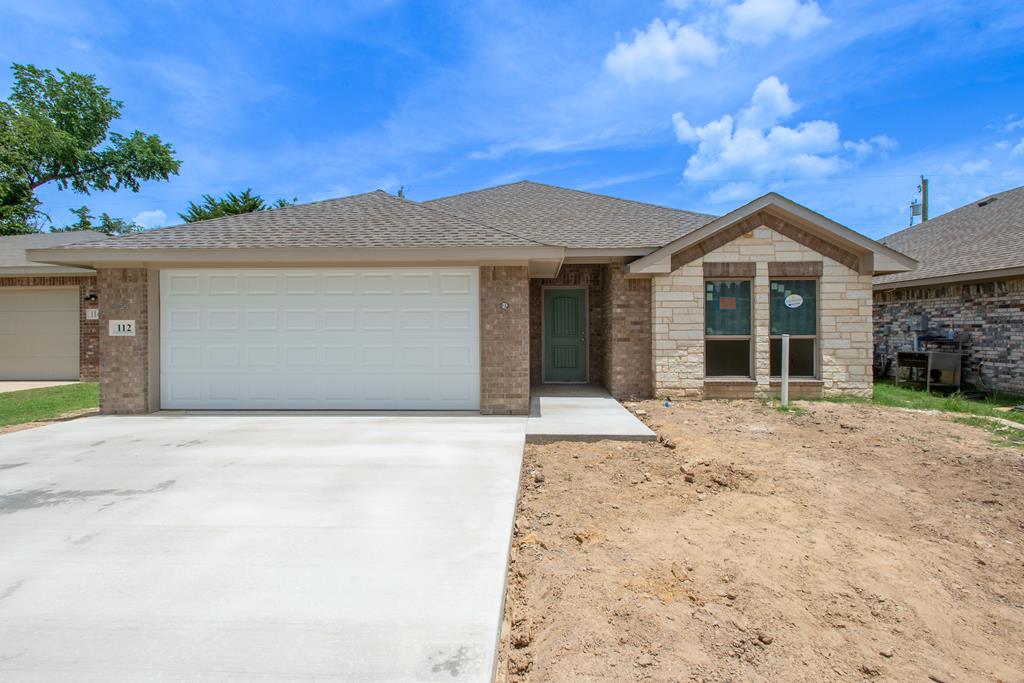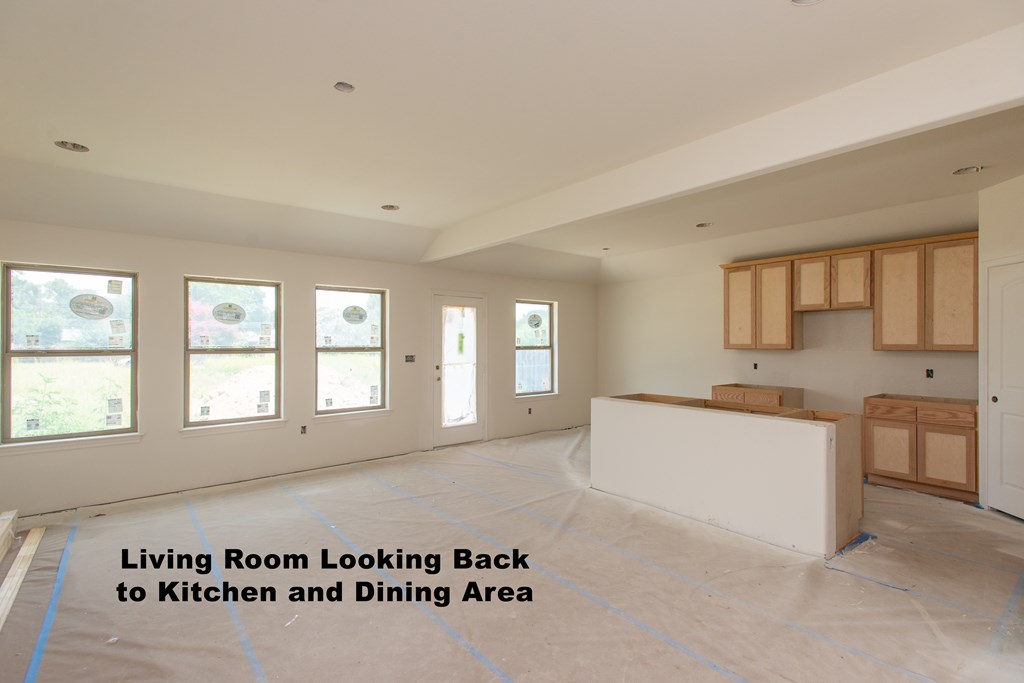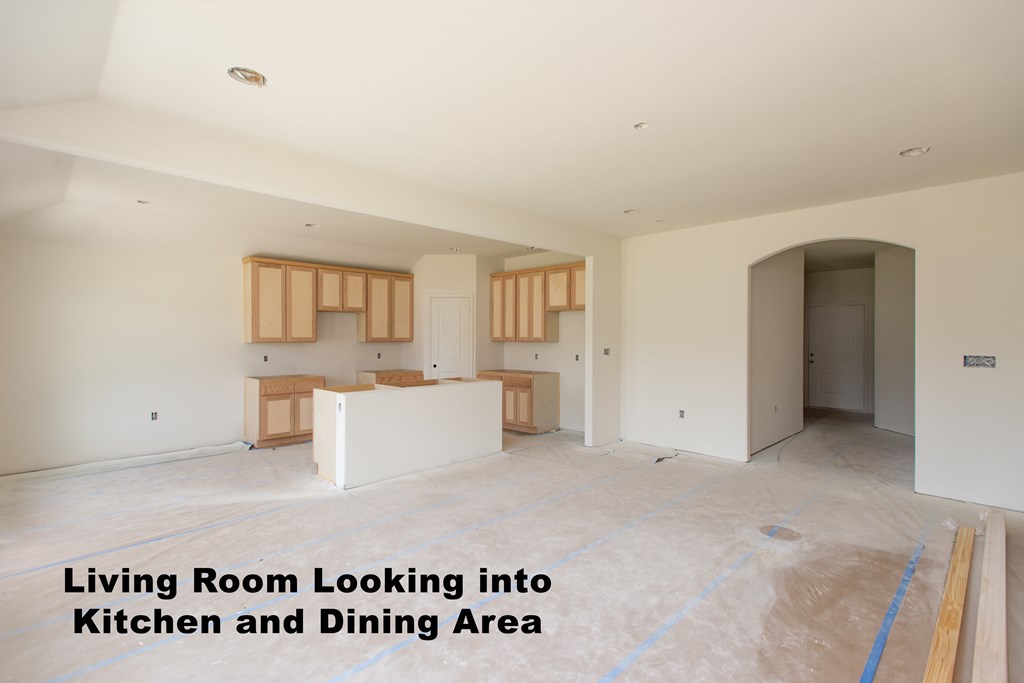


112 Westview Dr, Gun Barrel City, TX 75156
Active
Listed by
Jamye Montgomery
Keller Williams Realty - Cedar Creek Lake Properties
903-910-3400
Last updated:
July 27, 2025, 02:34 PM
MLS#
109314
Source:
TX HCBR
About This Home
Home Facts
Single Family
2 Baths
3 Bedrooms
Built in 2025
Price Summary
279,900
$188 per Sq. Ft.
MLS #:
109314
Last Updated:
July 27, 2025, 02:34 PM
Added:
20 day(s) ago
Rooms & Interior
Bedrooms
Total Bedrooms:
3
Bathrooms
Total Bathrooms:
2
Full Bathrooms:
2
Interior
Living Area:
1,482 Sq. Ft.
Structure
Structure
Architectural Style:
Single Family
Building Area:
1,482 Sq. Ft.
Year Built:
2025
Lot
Lot Size (Sq. Ft):
4,791
Finances & Disclosures
Price:
$279,900
Price per Sq. Ft:
$188 per Sq. Ft.
Contact an Agent
Yes, I would like more information from Coldwell Banker. Please use and/or share my information with a Coldwell Banker agent to contact me about my real estate needs.
By clicking Contact I agree a Coldwell Banker Agent may contact me by phone or text message including by automated means and prerecorded messages about real estate services, and that I can access real estate services without providing my phone number. I acknowledge that I have read and agree to the Terms of Use and Privacy Notice.
Contact an Agent
Yes, I would like more information from Coldwell Banker. Please use and/or share my information with a Coldwell Banker agent to contact me about my real estate needs.
By clicking Contact I agree a Coldwell Banker Agent may contact me by phone or text message including by automated means and prerecorded messages about real estate services, and that I can access real estate services without providing my phone number. I acknowledge that I have read and agree to the Terms of Use and Privacy Notice.