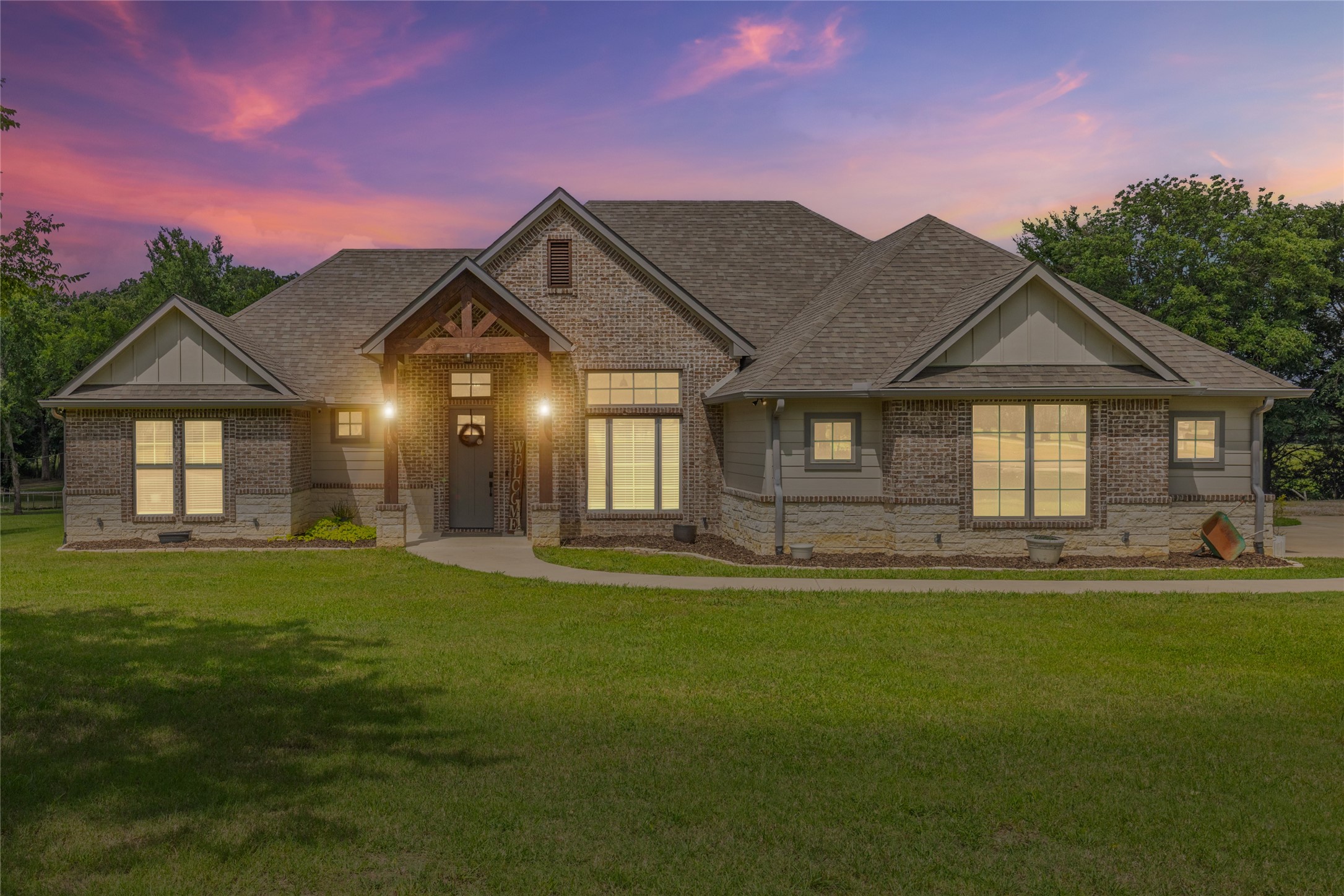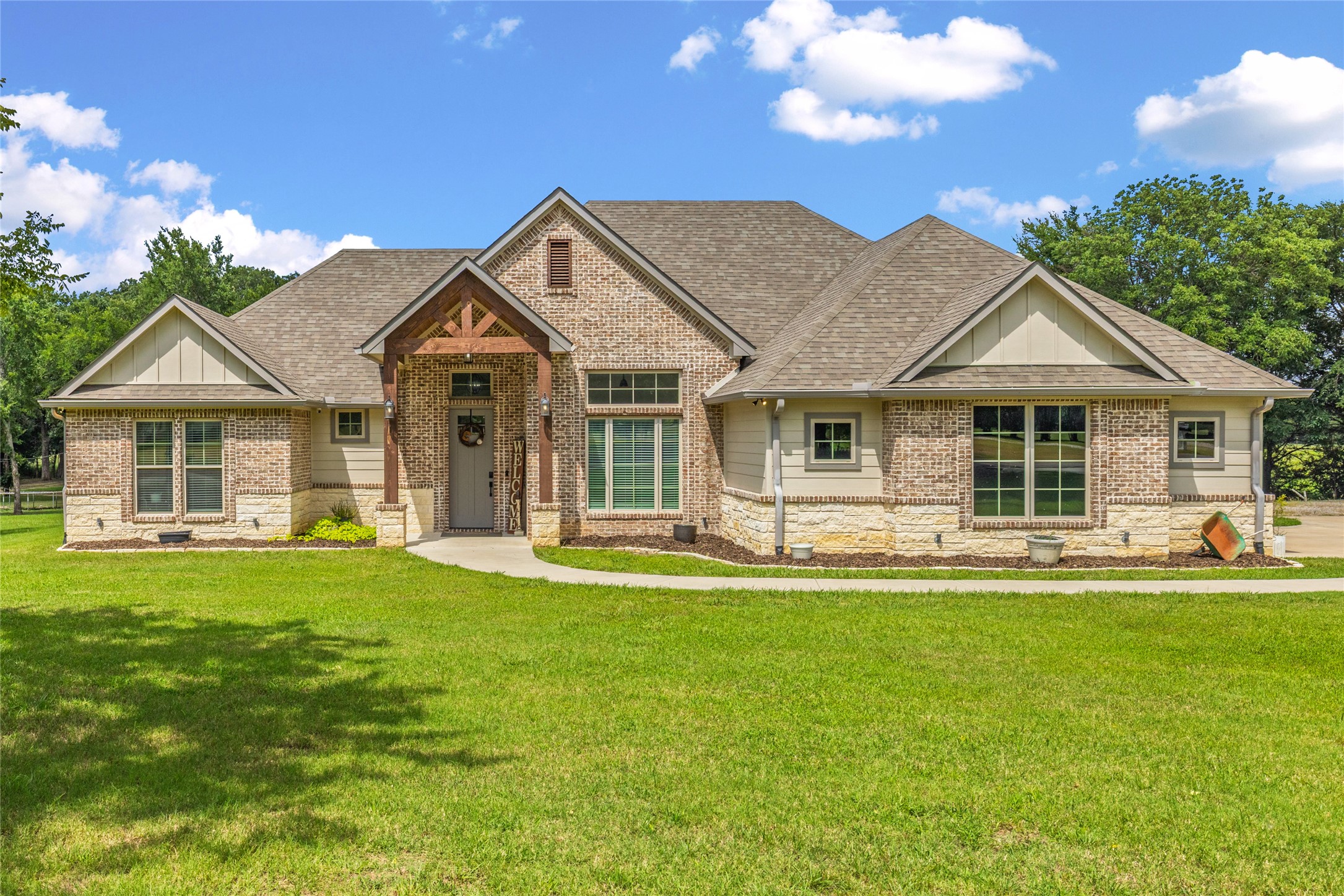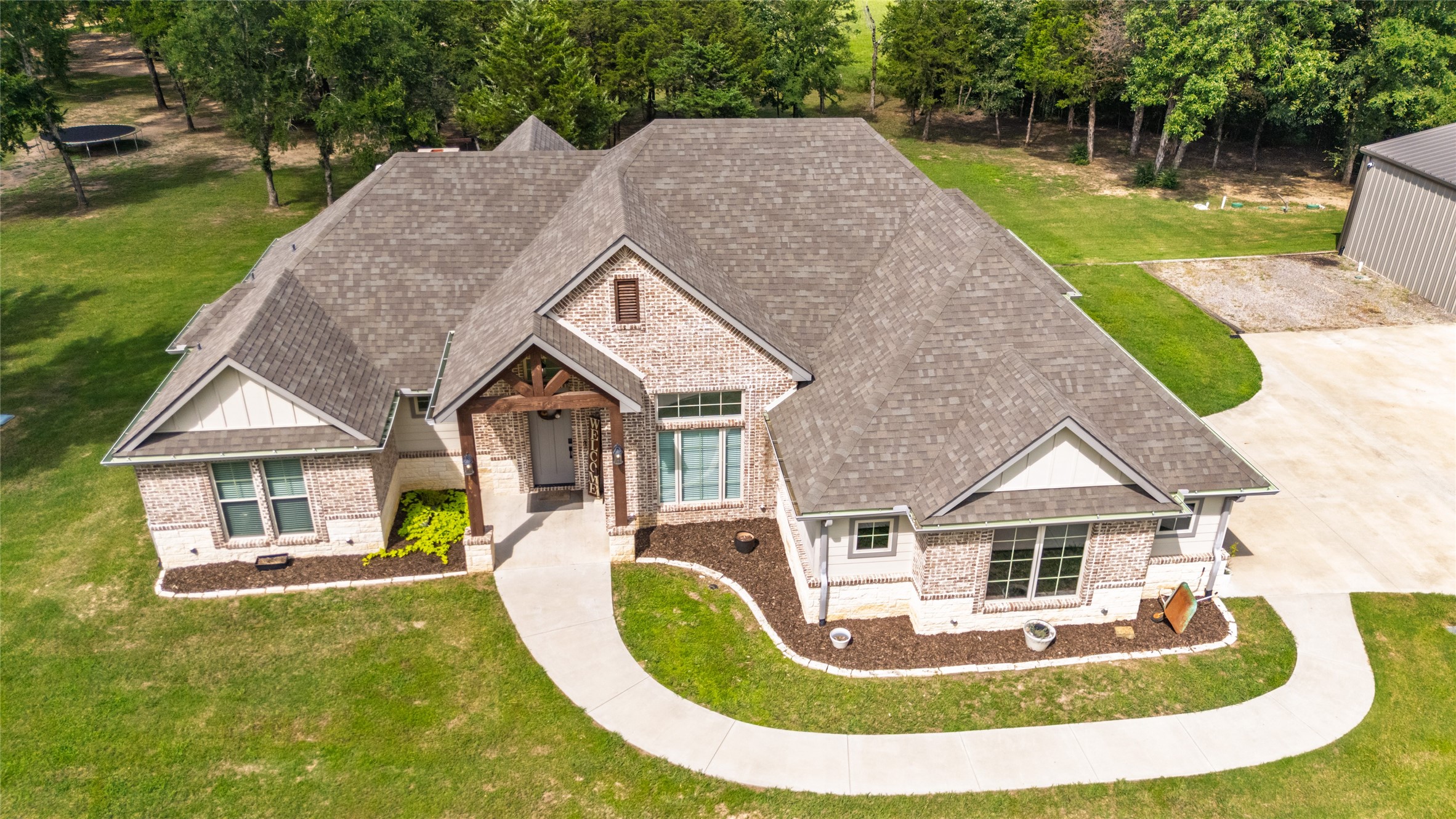


3917 County Road 3323, Greenville, TX 75402
Active
Listed by
Amanda Stewart
All City Real Estate, Ltd. Co.
Last updated:
July 28, 2025, 08:43 PM
MLS#
20996959
Source:
GDAR
About This Home
Home Facts
Single Family
3 Baths
3 Bedrooms
Built in 2020
Price Summary
619,900
$279 per Sq. Ft.
MLS #:
20996959
Last Updated:
July 28, 2025, 08:43 PM
Rooms & Interior
Bedrooms
Total Bedrooms:
3
Bathrooms
Total Bathrooms:
3
Full Bathrooms:
2
Interior
Living Area:
2,218 Sq. Ft.
Structure
Structure
Architectural Style:
Traditional
Building Area:
2,218 Sq. Ft.
Year Built:
2020
Lot
Lot Size (Sq. Ft):
76,230
Finances & Disclosures
Price:
$619,900
Price per Sq. Ft:
$279 per Sq. Ft.
See this home in person
Attend an upcoming open house
Sat, Aug 2
10:00 AM - 12:00 PMContact an Agent
Yes, I would like more information from Coldwell Banker. Please use and/or share my information with a Coldwell Banker agent to contact me about my real estate needs.
By clicking Contact I agree a Coldwell Banker Agent may contact me by phone or text message including by automated means and prerecorded messages about real estate services, and that I can access real estate services without providing my phone number. I acknowledge that I have read and agree to the Terms of Use and Privacy Notice.
Contact an Agent
Yes, I would like more information from Coldwell Banker. Please use and/or share my information with a Coldwell Banker agent to contact me about my real estate needs.
By clicking Contact I agree a Coldwell Banker Agent may contact me by phone or text message including by automated means and prerecorded messages about real estate services, and that I can access real estate services without providing my phone number. I acknowledge that I have read and agree to the Terms of Use and Privacy Notice.