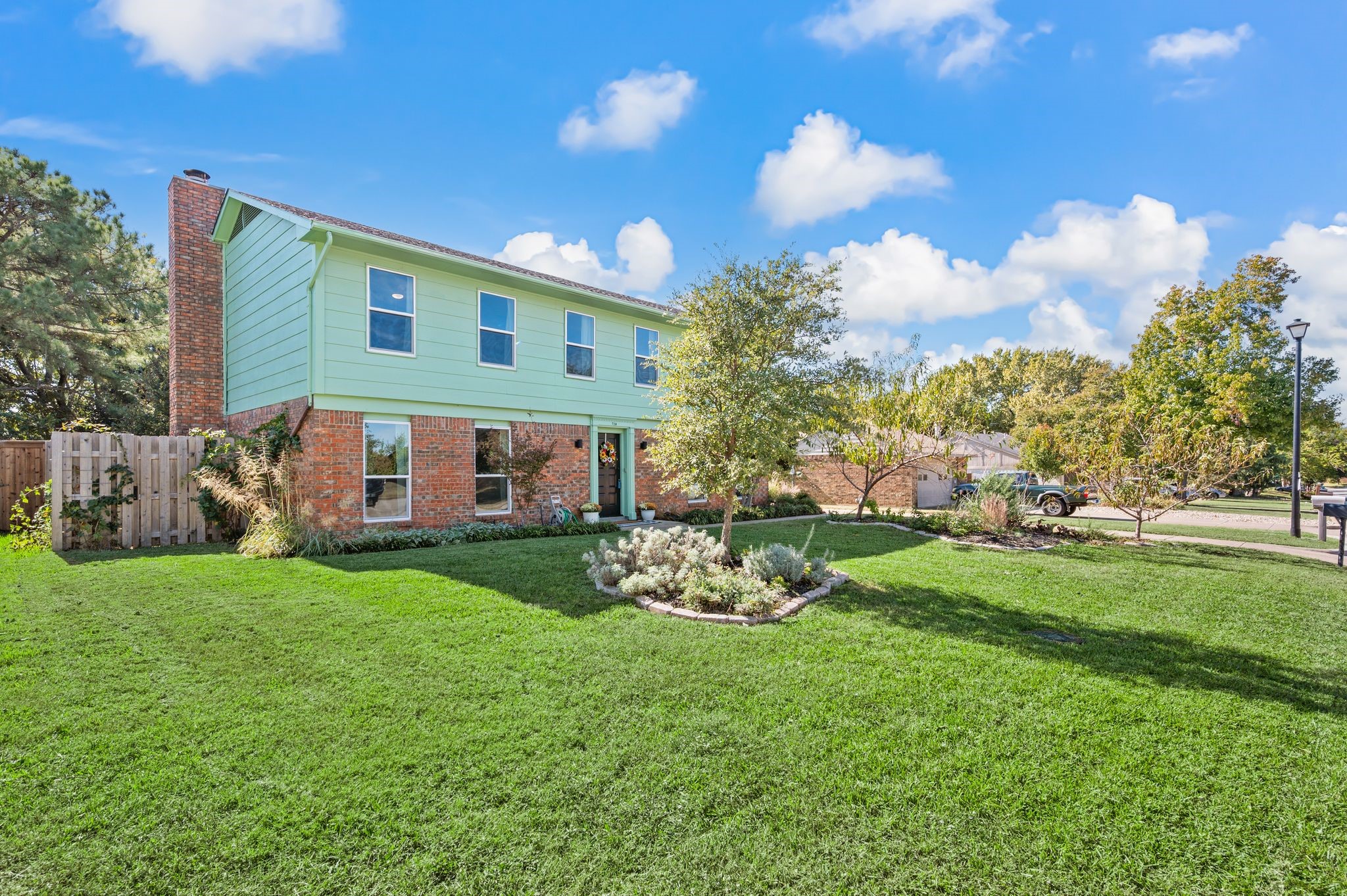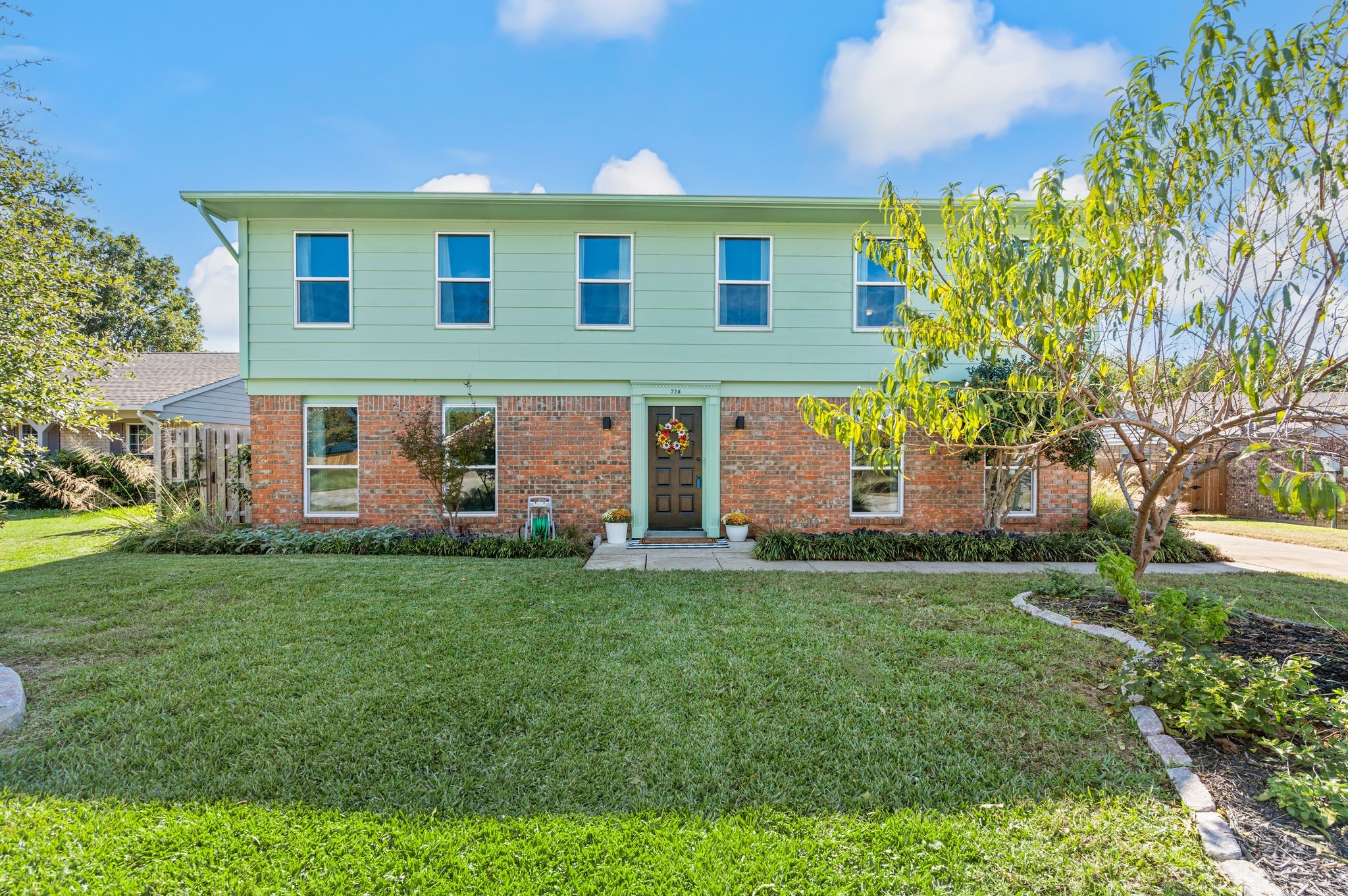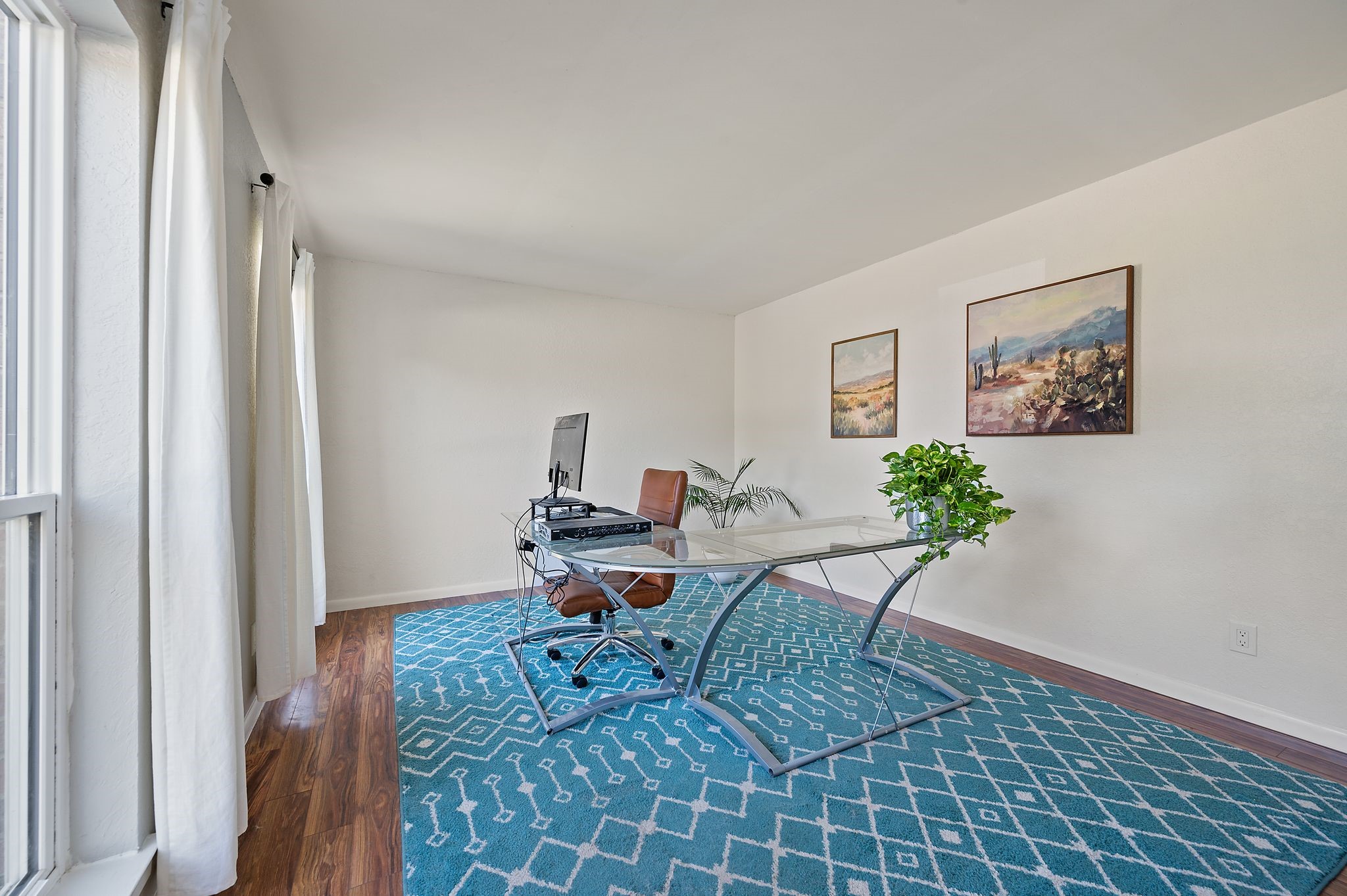


728 Heather Wood Drive, Grapevine, TX 76051
$575,000
5
Beds
3
Baths
2,446
Sq Ft
Single Family
Active
Listed by
Paul Tosello
Colleen Tosello
Keller Williams Realty
Last updated:
November 22, 2025, 12:55 PM
MLS#
21101384
Source:
GDAR
About This Home
Home Facts
Single Family
3 Baths
5 Bedrooms
Built in 1980
Price Summary
575,000
$235 per Sq. Ft.
MLS #:
21101384
Last Updated:
November 22, 2025, 12:55 PM
Rooms & Interior
Bedrooms
Total Bedrooms:
5
Bathrooms
Total Bathrooms:
3
Full Bathrooms:
2
Interior
Living Area:
2,446 Sq. Ft.
Structure
Structure
Architectural Style:
Traditional
Building Area:
2,446 Sq. Ft.
Year Built:
1980
Lot
Lot Size (Sq. Ft):
9,234
Finances & Disclosures
Price:
$575,000
Price per Sq. Ft:
$235 per Sq. Ft.
Contact an Agent
Yes, I would like more information from Coldwell Banker. Please use and/or share my information with a Coldwell Banker agent to contact me about my real estate needs.
By clicking Contact I agree a Coldwell Banker Agent may contact me by phone or text message including by automated means and prerecorded messages about real estate services, and that I can access real estate services without providing my phone number. I acknowledge that I have read and agree to the Terms of Use and Privacy Notice.
Contact an Agent
Yes, I would like more information from Coldwell Banker. Please use and/or share my information with a Coldwell Banker agent to contact me about my real estate needs.
By clicking Contact I agree a Coldwell Banker Agent may contact me by phone or text message including by automated means and prerecorded messages about real estate services, and that I can access real estate services without providing my phone number. I acknowledge that I have read and agree to the Terms of Use and Privacy Notice.