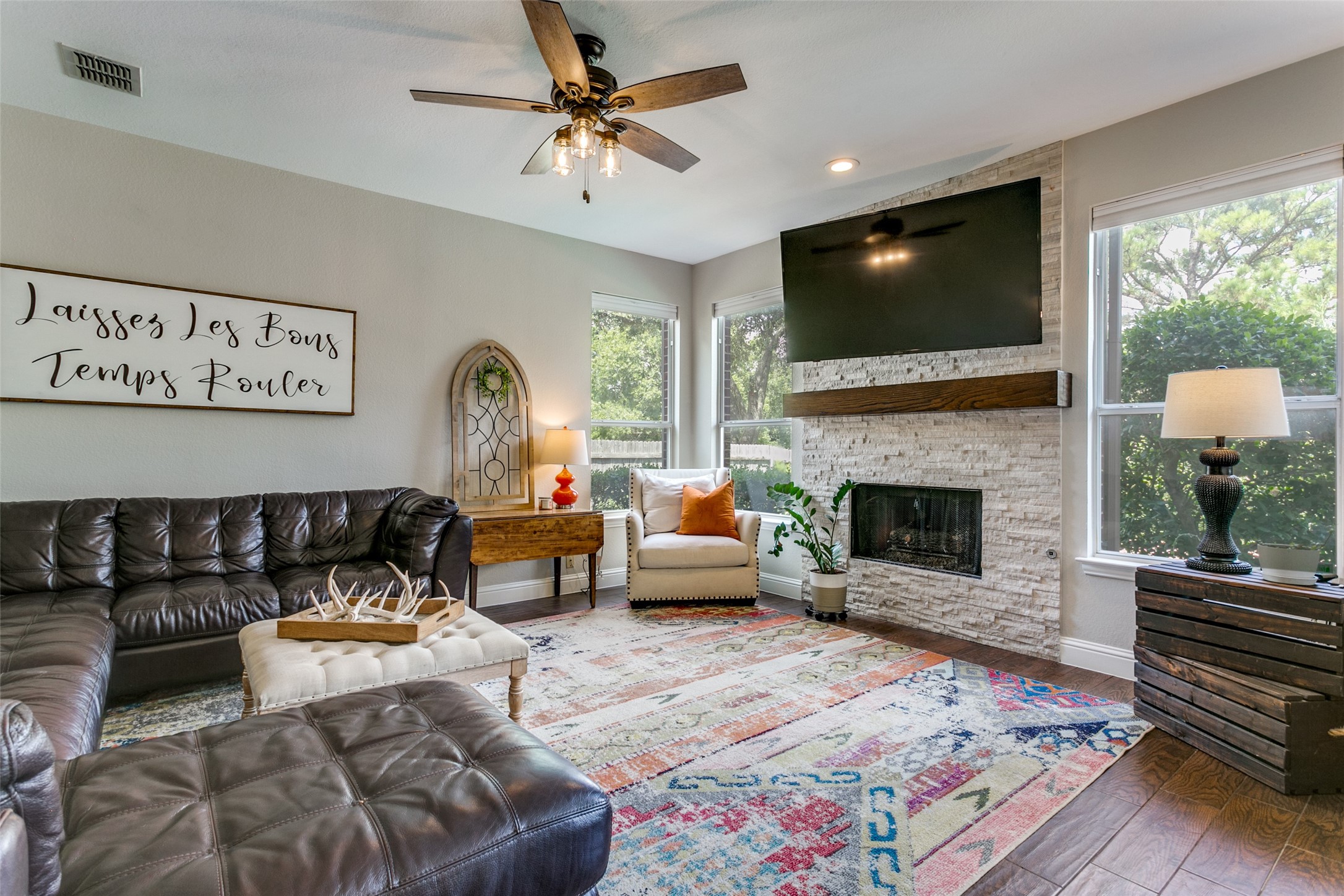


541 Austin Oaks Drive, Grapevine, TX 76051
Active
Listed by
Cindy De La Garza
Dlg Realty Advisors
Last updated:
September 16, 2025, 08:42 PM
MLS#
21030237
Source:
GDAR
About This Home
Home Facts
Single Family
4 Baths
4 Bedrooms
Built in 1996
Price Summary
720,000
$228 per Sq. Ft.
MLS #:
21030237
Last Updated:
September 16, 2025, 08:42 PM
Rooms & Interior
Bedrooms
Total Bedrooms:
4
Bathrooms
Total Bathrooms:
4
Full Bathrooms:
3
Interior
Living Area:
3,155 Sq. Ft.
Structure
Structure
Architectural Style:
Traditional
Building Area:
3,155 Sq. Ft.
Year Built:
1996
Lot
Lot Size (Sq. Ft):
15,463
Finances & Disclosures
Price:
$720,000
Price per Sq. Ft:
$228 per Sq. Ft.
Contact an Agent
Yes, I would like more information from Coldwell Banker. Please use and/or share my information with a Coldwell Banker agent to contact me about my real estate needs.
By clicking Contact I agree a Coldwell Banker Agent may contact me by phone or text message including by automated means and prerecorded messages about real estate services, and that I can access real estate services without providing my phone number. I acknowledge that I have read and agree to the Terms of Use and Privacy Notice.
Contact an Agent
Yes, I would like more information from Coldwell Banker. Please use and/or share my information with a Coldwell Banker agent to contact me about my real estate needs.
By clicking Contact I agree a Coldwell Banker Agent may contact me by phone or text message including by automated means and prerecorded messages about real estate services, and that I can access real estate services without providing my phone number. I acknowledge that I have read and agree to the Terms of Use and Privacy Notice.