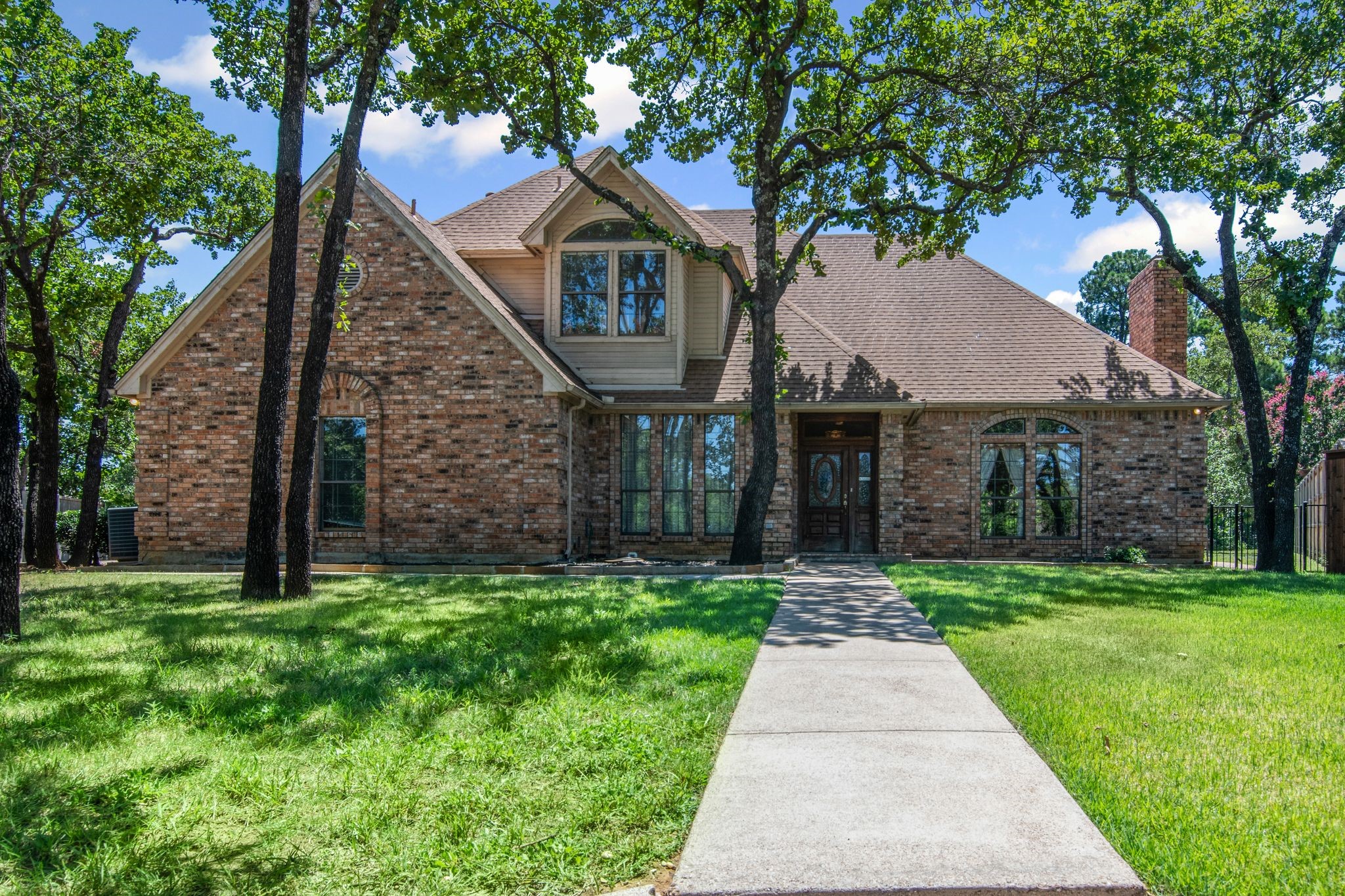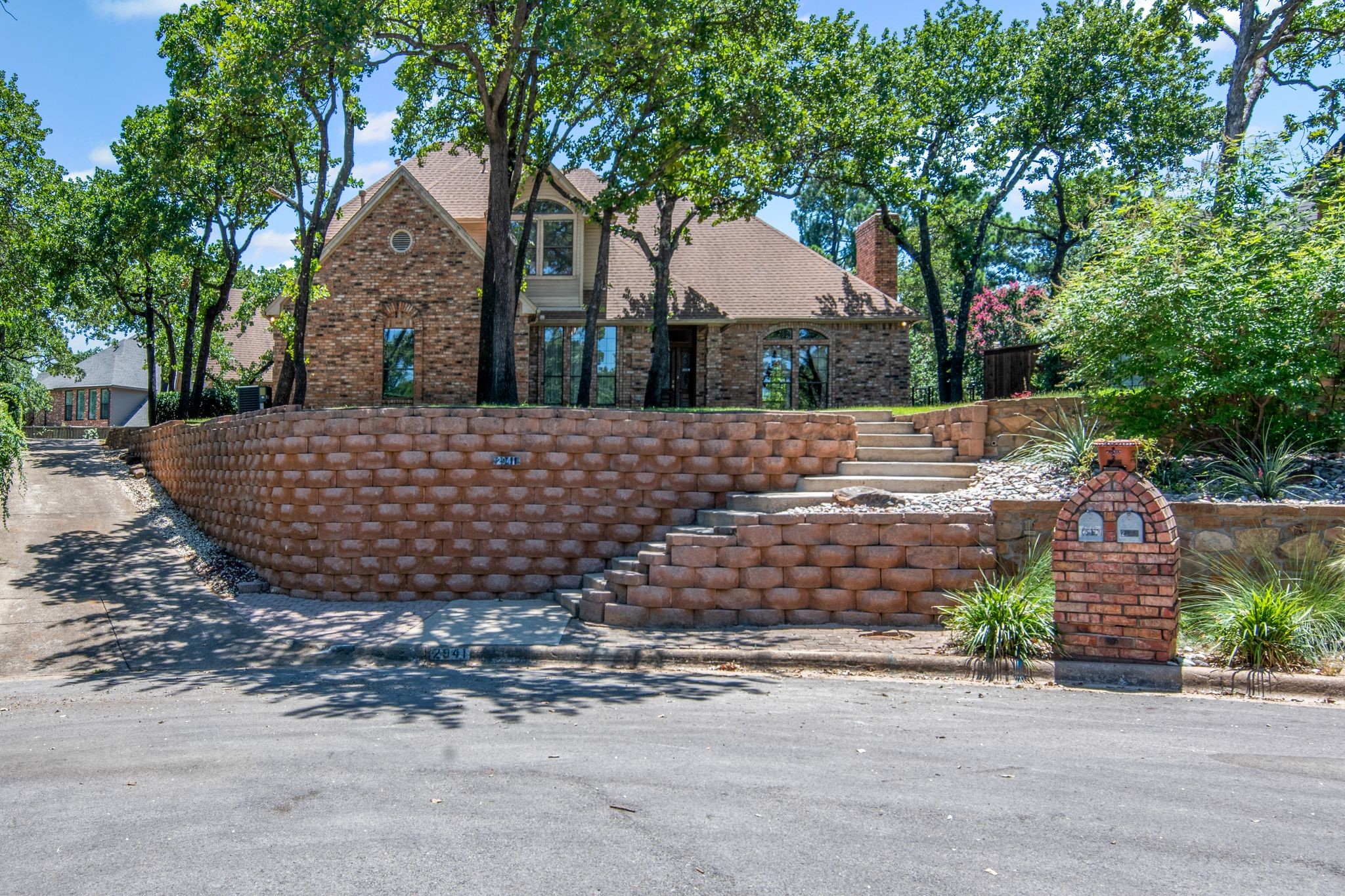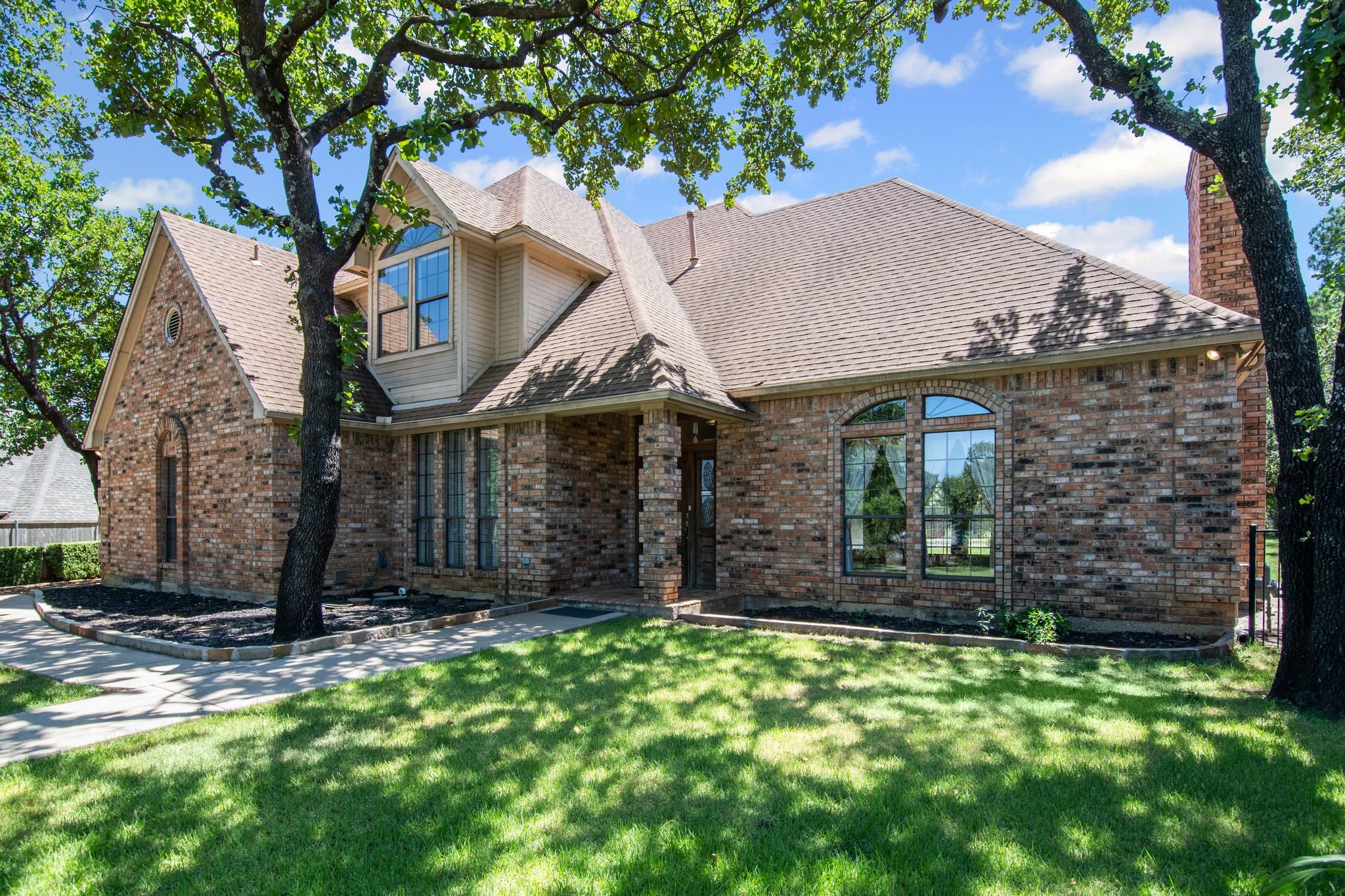


2941 Crestline Drive, Grapevine, TX 76051
Active
Listed by
Pamela Boyd
RE/MAX Dfw Associates
Last updated:
July 26, 2025, 11:41 PM
MLS#
21006113
Source:
GDAR
About This Home
Home Facts
Single Family
3 Baths
4 Bedrooms
Built in 1985
Price Summary
619,900
$216 per Sq. Ft.
MLS #:
21006113
Last Updated:
July 26, 2025, 11:41 PM
Rooms & Interior
Bedrooms
Total Bedrooms:
4
Bathrooms
Total Bathrooms:
3
Full Bathrooms:
3
Interior
Living Area:
2,857 Sq. Ft.
Structure
Structure
Architectural Style:
Traditional
Building Area:
2,857 Sq. Ft.
Year Built:
1985
Lot
Lot Size (Sq. Ft):
18,251
Finances & Disclosures
Price:
$619,900
Price per Sq. Ft:
$216 per Sq. Ft.
Contact an Agent
Yes, I would like more information from Coldwell Banker. Please use and/or share my information with a Coldwell Banker agent to contact me about my real estate needs.
By clicking Contact I agree a Coldwell Banker Agent may contact me by phone or text message including by automated means and prerecorded messages about real estate services, and that I can access real estate services without providing my phone number. I acknowledge that I have read and agree to the Terms of Use and Privacy Notice.
Contact an Agent
Yes, I would like more information from Coldwell Banker. Please use and/or share my information with a Coldwell Banker agent to contact me about my real estate needs.
By clicking Contact I agree a Coldwell Banker Agent may contact me by phone or text message including by automated means and prerecorded messages about real estate services, and that I can access real estate services without providing my phone number. I acknowledge that I have read and agree to the Terms of Use and Privacy Notice.