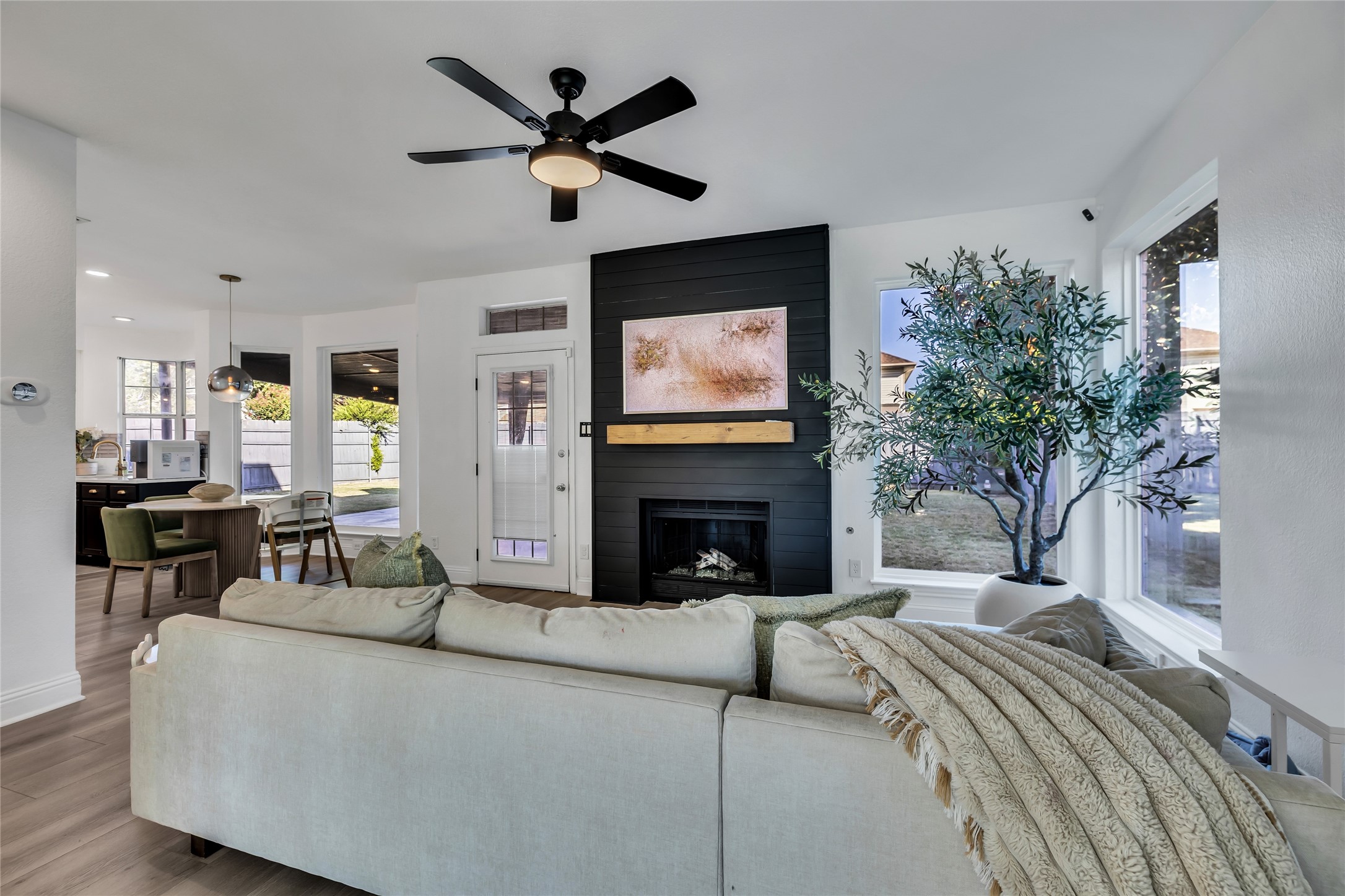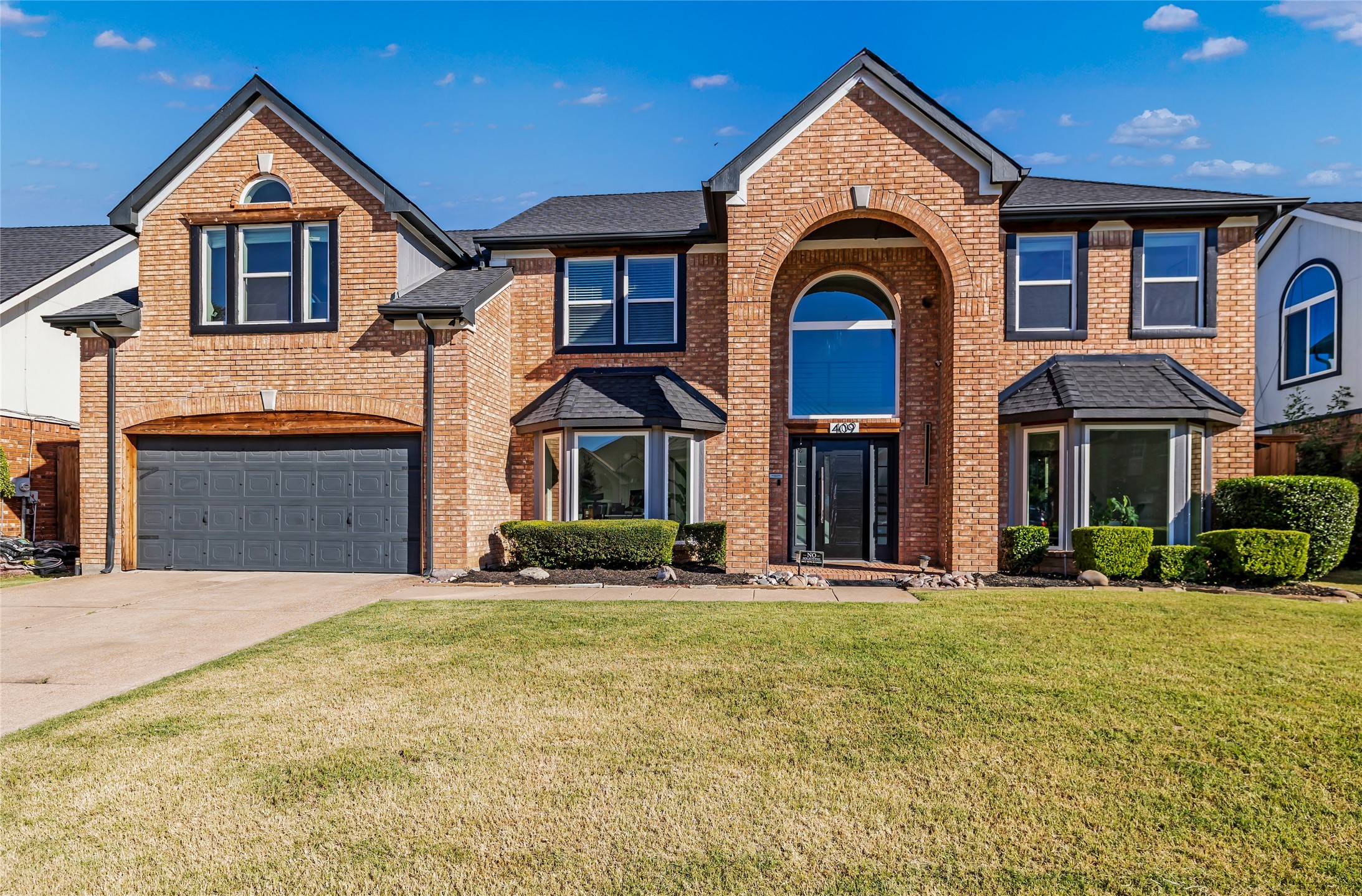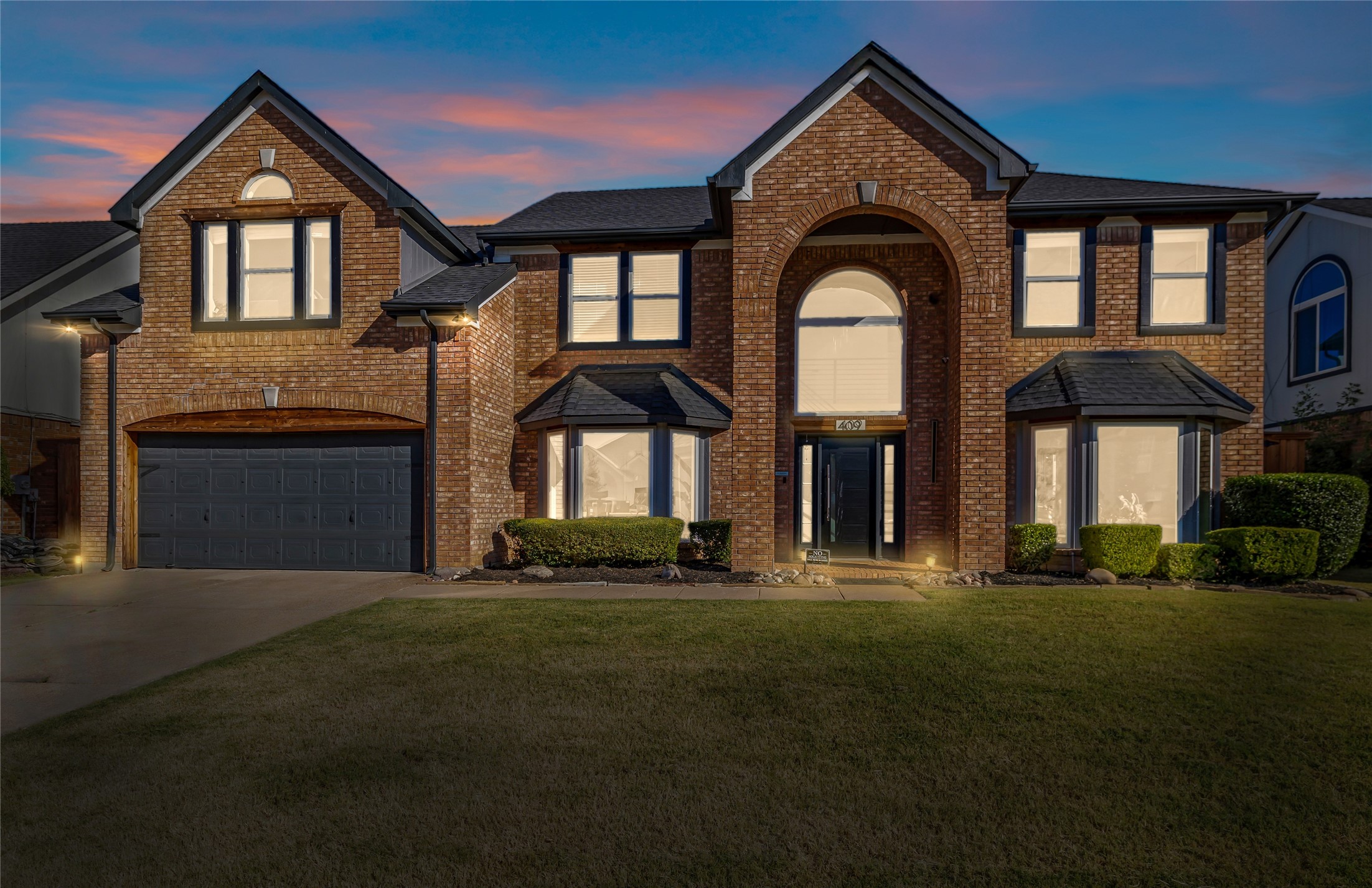


409 Baldwin Street, Grand Prairie, TX 75052
Active
Listed by
Zhariff Zabidi
Aesthetic Realty, LLC.
Last updated:
July 29, 2025, 11:45 PM
MLS#
21012615
Source:
GDAR
About This Home
Home Facts
Single Family
3 Baths
4 Bedrooms
Built in 1991
Price Summary
504,990
$183 per Sq. Ft.
MLS #:
21012615
Last Updated:
July 29, 2025, 11:45 PM
Rooms & Interior
Bedrooms
Total Bedrooms:
4
Bathrooms
Total Bathrooms:
3
Full Bathrooms:
2
Interior
Living Area:
2,757 Sq. Ft.
Structure
Structure
Architectural Style:
Traditional
Building Area:
2,757 Sq. Ft.
Year Built:
1991
Lot
Lot Size (Sq. Ft):
7,274
Finances & Disclosures
Price:
$504,990
Price per Sq. Ft:
$183 per Sq. Ft.
See this home in person
Attend an upcoming open house
Sun, Aug 3
11:00 AM - 03:00 PMContact an Agent
Yes, I would like more information from Coldwell Banker. Please use and/or share my information with a Coldwell Banker agent to contact me about my real estate needs.
By clicking Contact I agree a Coldwell Banker Agent may contact me by phone or text message including by automated means and prerecorded messages about real estate services, and that I can access real estate services without providing my phone number. I acknowledge that I have read and agree to the Terms of Use and Privacy Notice.
Contact an Agent
Yes, I would like more information from Coldwell Banker. Please use and/or share my information with a Coldwell Banker agent to contact me about my real estate needs.
By clicking Contact I agree a Coldwell Banker Agent may contact me by phone or text message including by automated means and prerecorded messages about real estate services, and that I can access real estate services without providing my phone number. I acknowledge that I have read and agree to the Terms of Use and Privacy Notice.