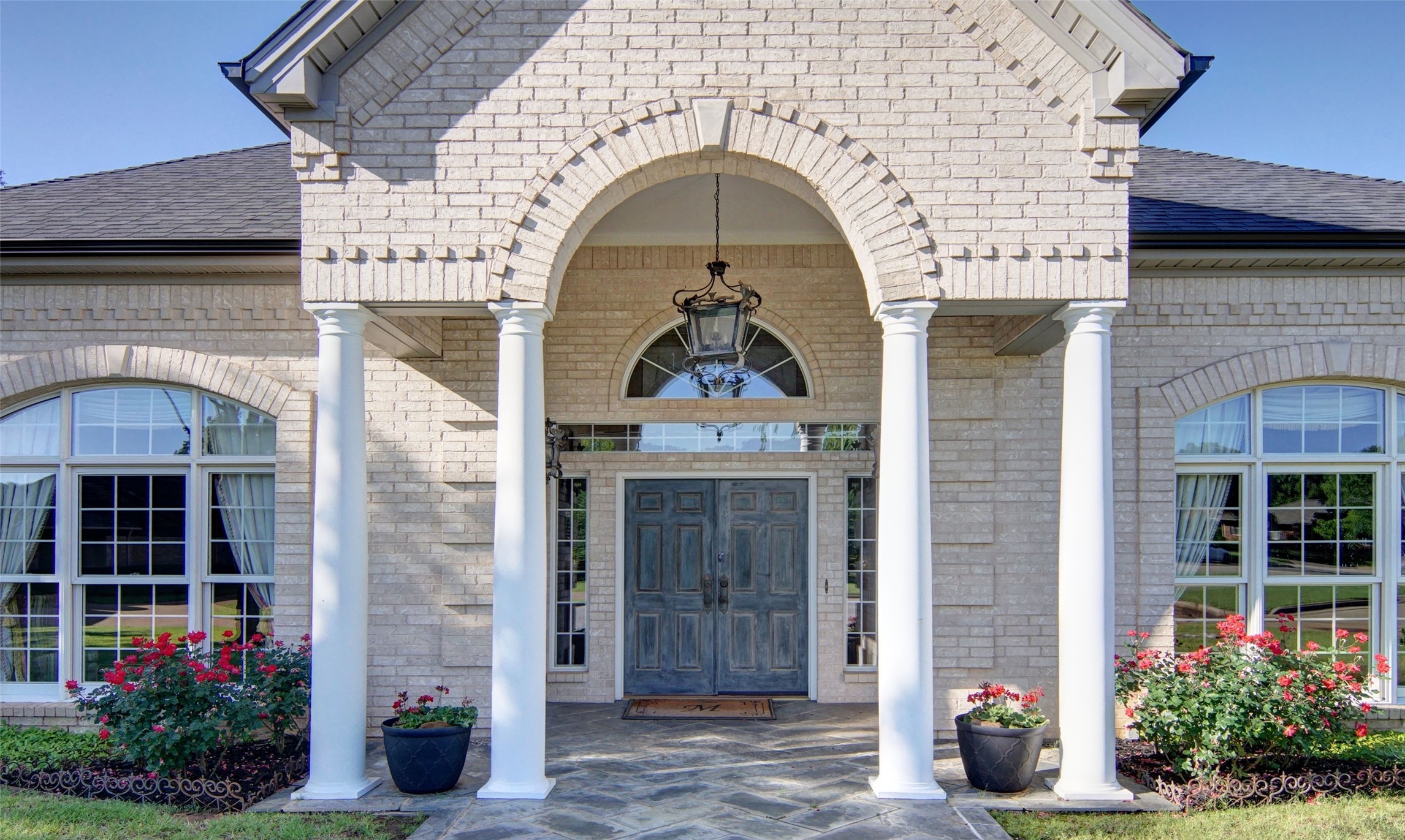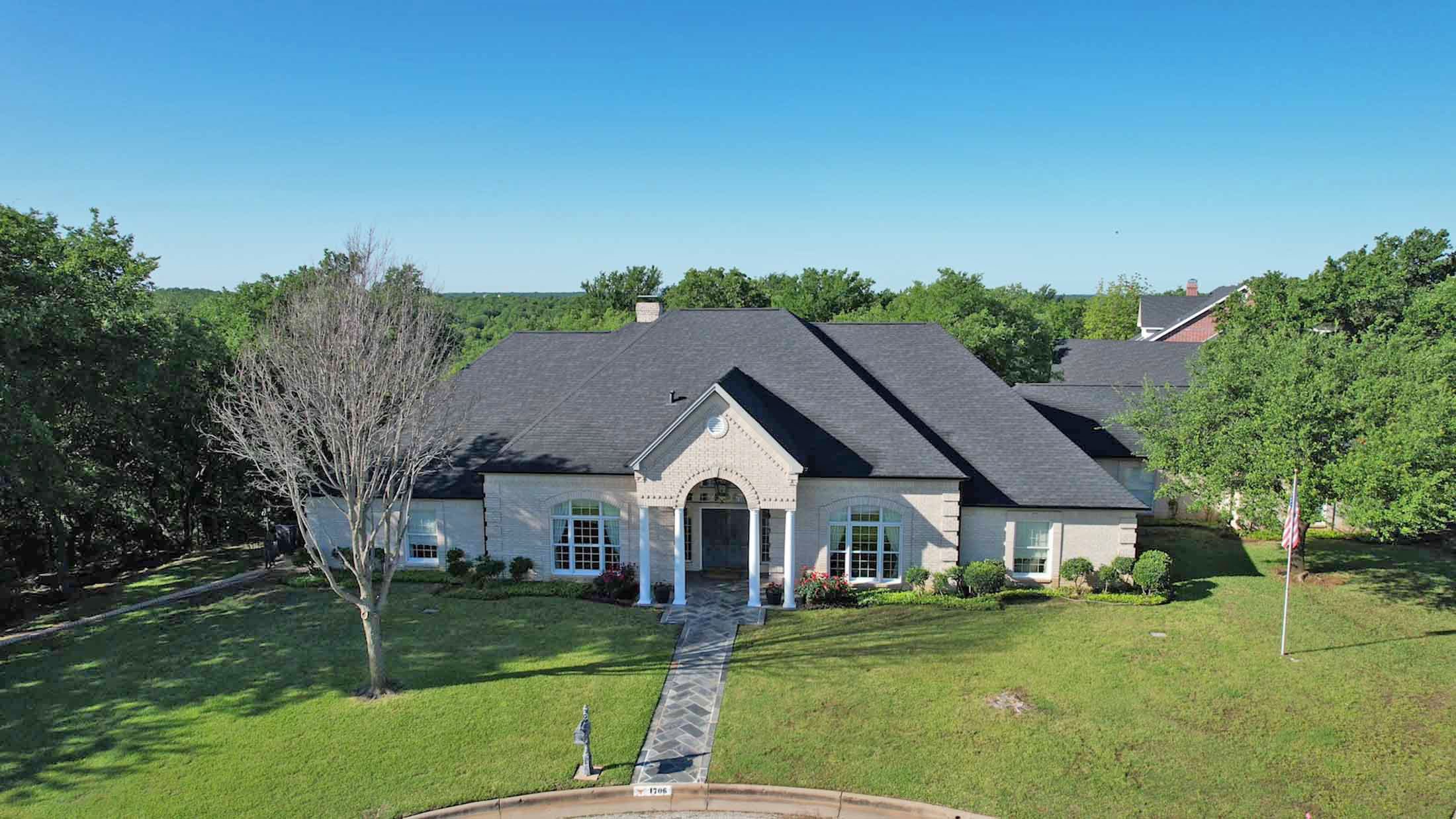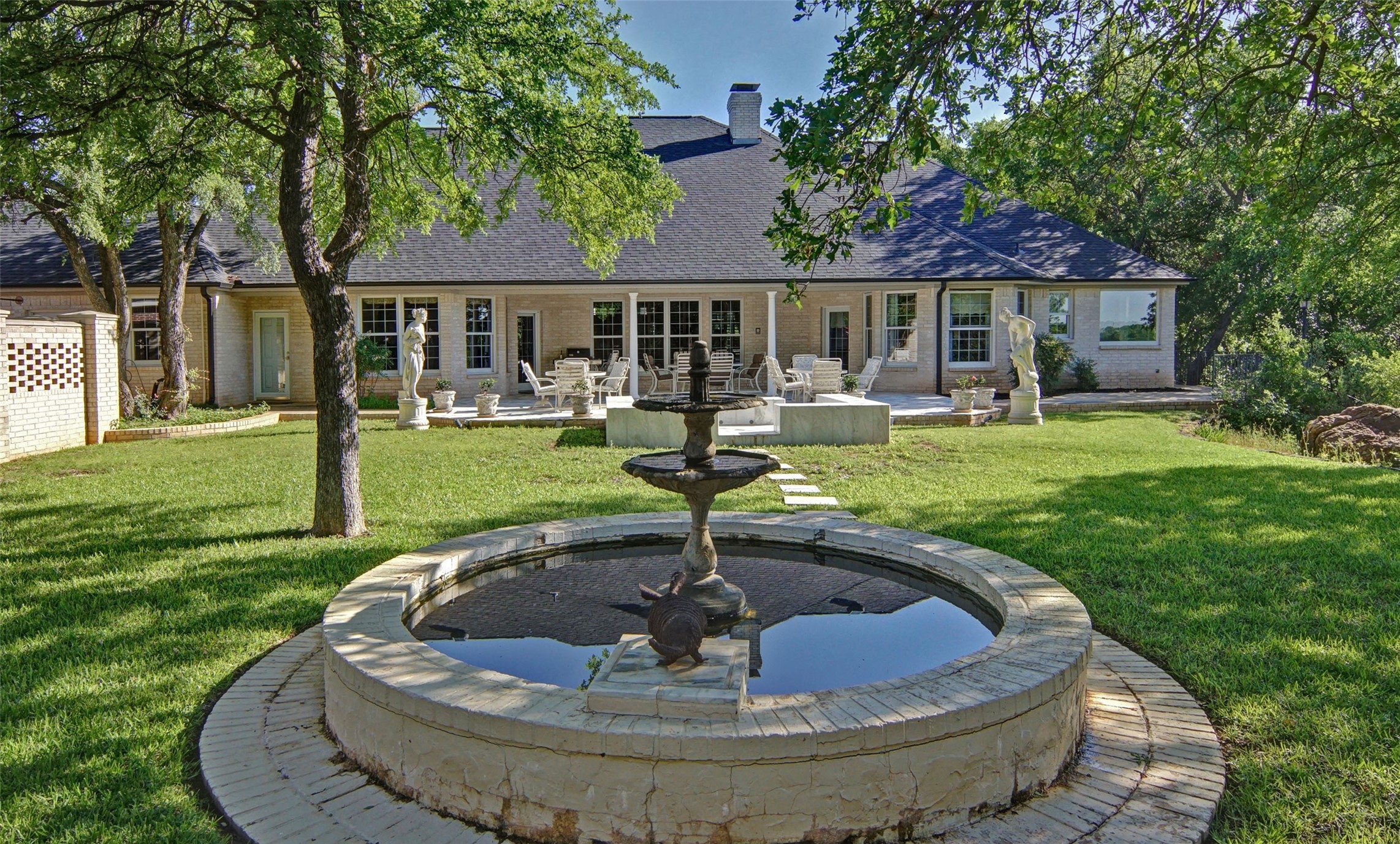


1706 Kiowa, Graham, TX 76450
$799,999
4
Beds
4
Baths
4,180
Sq Ft
Single Family
Active
Listed by
Jenna Hawkins
Trinity Country Real Estate
Last updated:
May 14, 2025, 05:54 PM
MLS#
20930016
Source:
GDAR
About This Home
Home Facts
Single Family
4 Baths
4 Bedrooms
Built in 1995
Price Summary
799,999
$191 per Sq. Ft.
MLS #:
20930016
Last Updated:
May 14, 2025, 05:54 PM
Rooms & Interior
Bedrooms
Total Bedrooms:
4
Bathrooms
Total Bathrooms:
4
Full Bathrooms:
3
Interior
Living Area:
4,180 Sq. Ft.
Structure
Structure
Architectural Style:
Traditional
Building Area:
4,180 Sq. Ft.
Year Built:
1995
Lot
Lot Size (Sq. Ft):
89,254
Finances & Disclosures
Price:
$799,999
Price per Sq. Ft:
$191 per Sq. Ft.
Contact an Agent
Yes, I would like more information from Coldwell Banker. Please use and/or share my information with a Coldwell Banker agent to contact me about my real estate needs.
By clicking Contact I agree a Coldwell Banker Agent may contact me by phone or text message including by automated means and prerecorded messages about real estate services, and that I can access real estate services without providing my phone number. I acknowledge that I have read and agree to the Terms of Use and Privacy Notice.
Contact an Agent
Yes, I would like more information from Coldwell Banker. Please use and/or share my information with a Coldwell Banker agent to contact me about my real estate needs.
By clicking Contact I agree a Coldwell Banker Agent may contact me by phone or text message including by automated means and prerecorded messages about real estate services, and that I can access real estate services without providing my phone number. I acknowledge that I have read and agree to the Terms of Use and Privacy Notice.