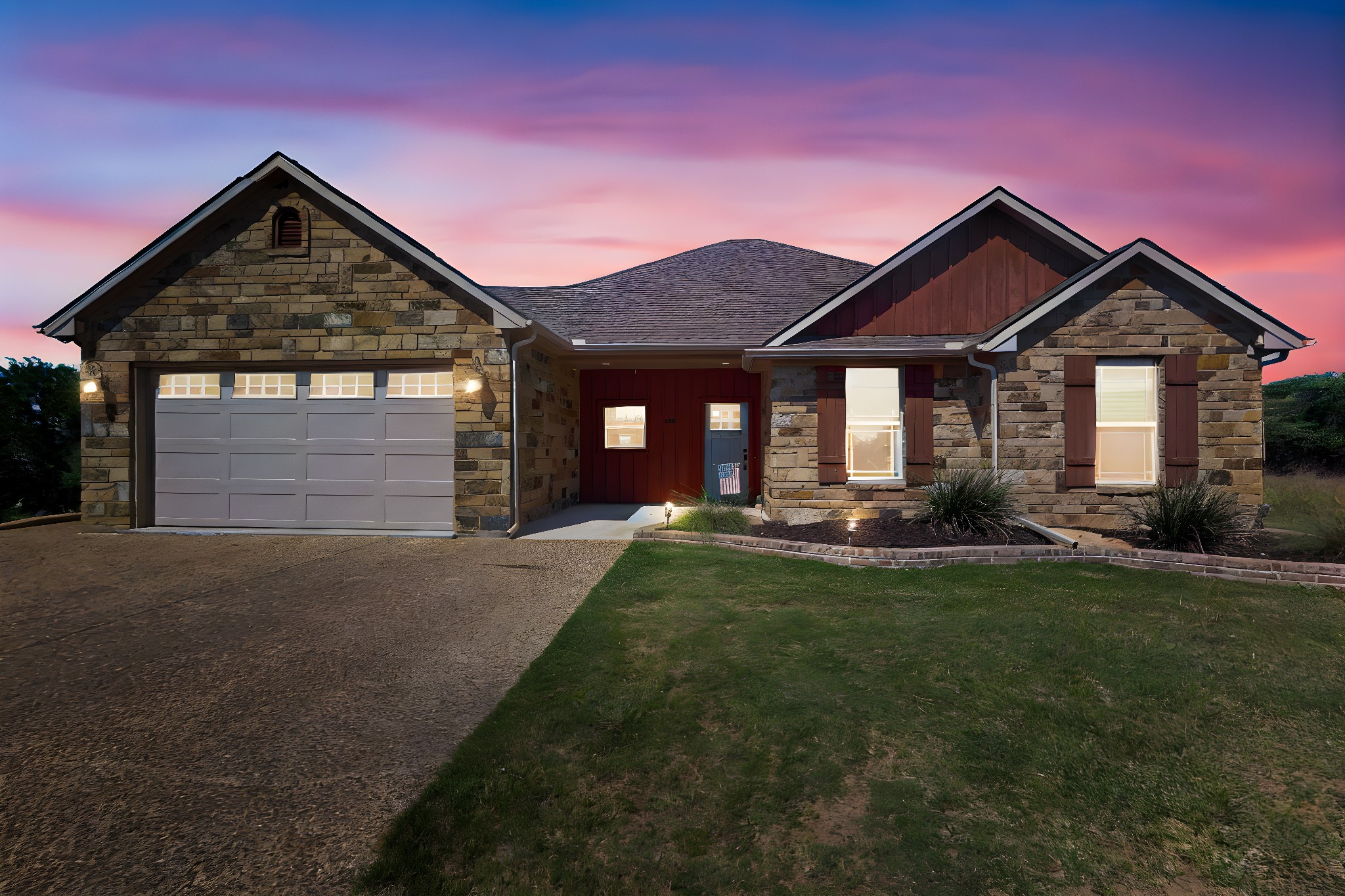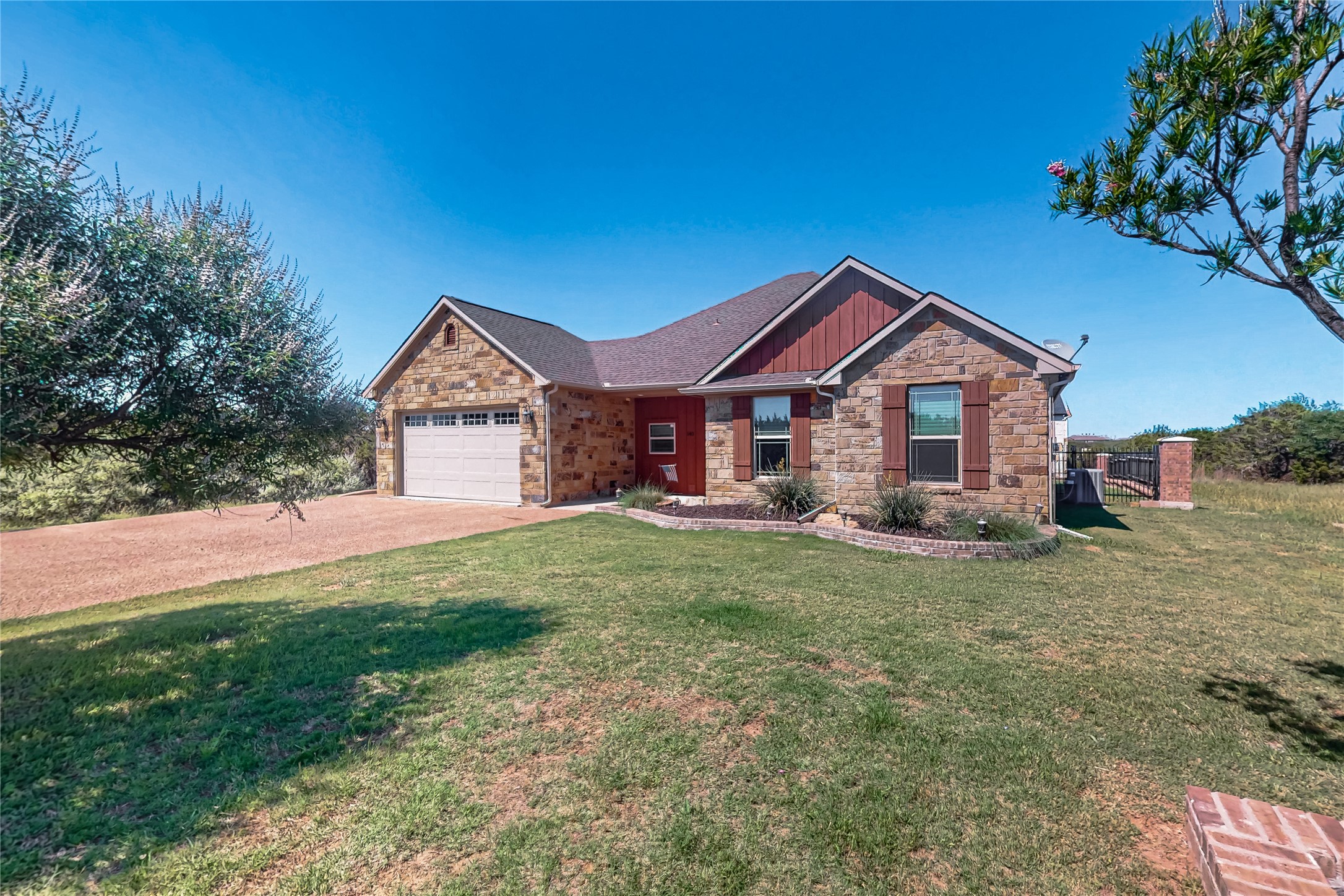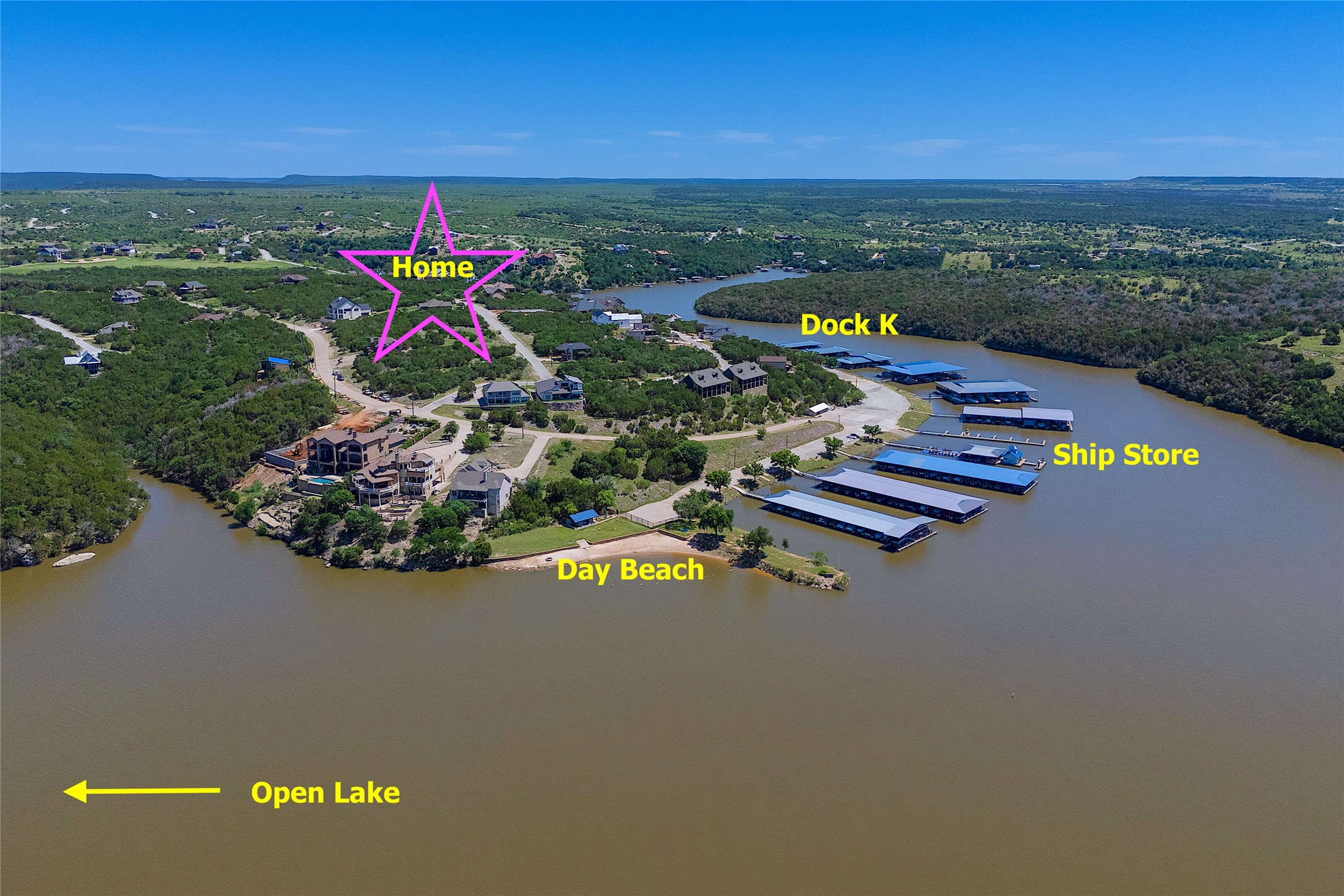


140 Harbour Town Drive, Graford, TX 76449
Active
Listed by
Kemberly Mclaughlin
Gorden Mclaughlin
Silver Elk Realty, LLC.
Last updated:
June 20, 2025, 02:08 PM
MLS#
20945838
Source:
GDAR
About This Home
Home Facts
Single Family
2 Baths
3 Bedrooms
Built in 2017
Price Summary
535,000
$294 per Sq. Ft.
MLS #:
20945838
Last Updated:
June 20, 2025, 02:08 PM
Rooms & Interior
Bedrooms
Total Bedrooms:
3
Bathrooms
Total Bathrooms:
2
Full Bathrooms:
2
Interior
Living Area:
1,818 Sq. Ft.
Structure
Structure
Architectural Style:
Traditional
Building Area:
1,818 Sq. Ft.
Year Built:
2017
Lot
Lot Size (Sq. Ft):
11,630
Finances & Disclosures
Price:
$535,000
Price per Sq. Ft:
$294 per Sq. Ft.
Contact an Agent
Yes, I would like more information from Coldwell Banker. Please use and/or share my information with a Coldwell Banker agent to contact me about my real estate needs.
By clicking Contact I agree a Coldwell Banker Agent may contact me by phone or text message including by automated means and prerecorded messages about real estate services, and that I can access real estate services without providing my phone number. I acknowledge that I have read and agree to the Terms of Use and Privacy Notice.
Contact an Agent
Yes, I would like more information from Coldwell Banker. Please use and/or share my information with a Coldwell Banker agent to contact me about my real estate needs.
By clicking Contact I agree a Coldwell Banker Agent may contact me by phone or text message including by automated means and prerecorded messages about real estate services, and that I can access real estate services without providing my phone number. I acknowledge that I have read and agree to the Terms of Use and Privacy Notice.