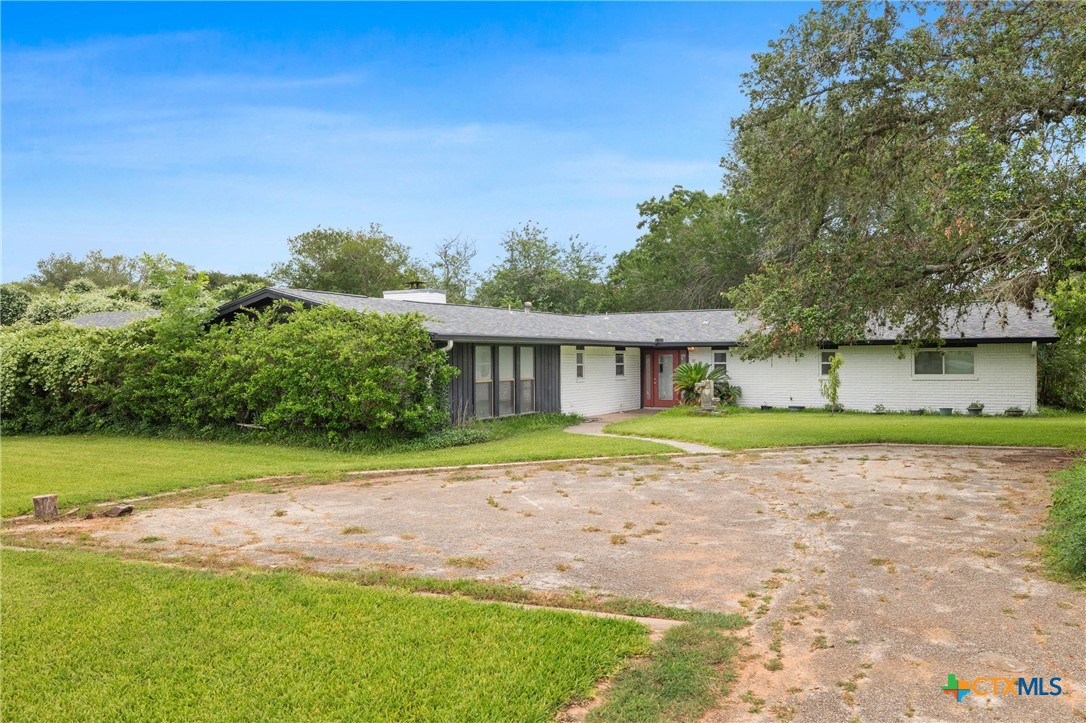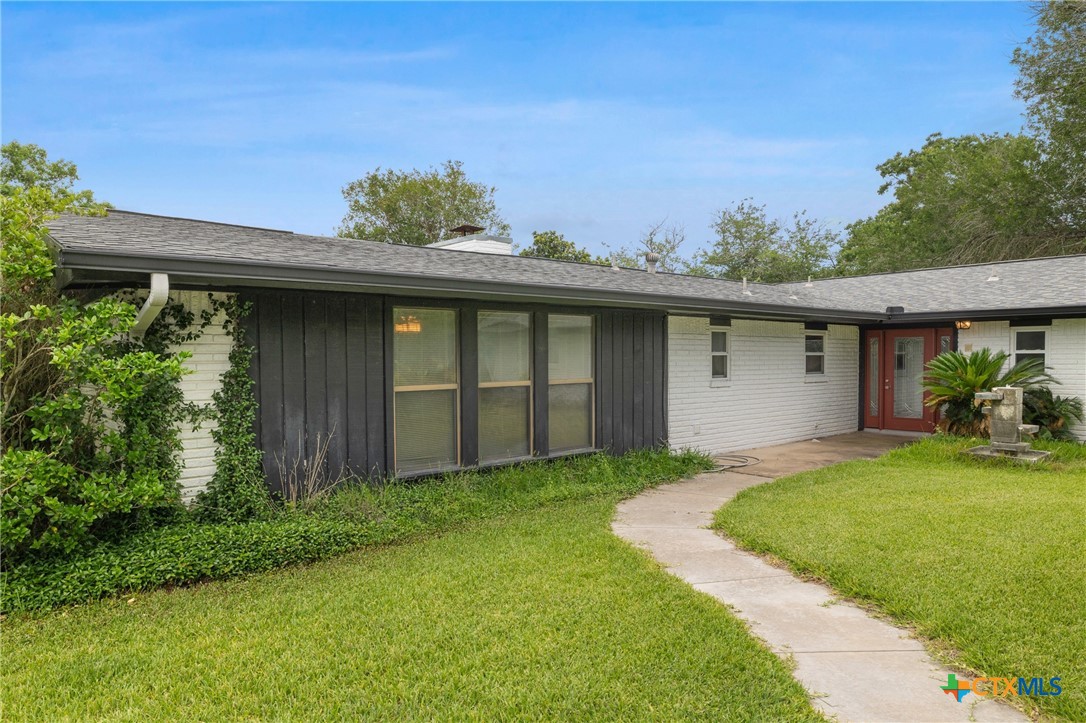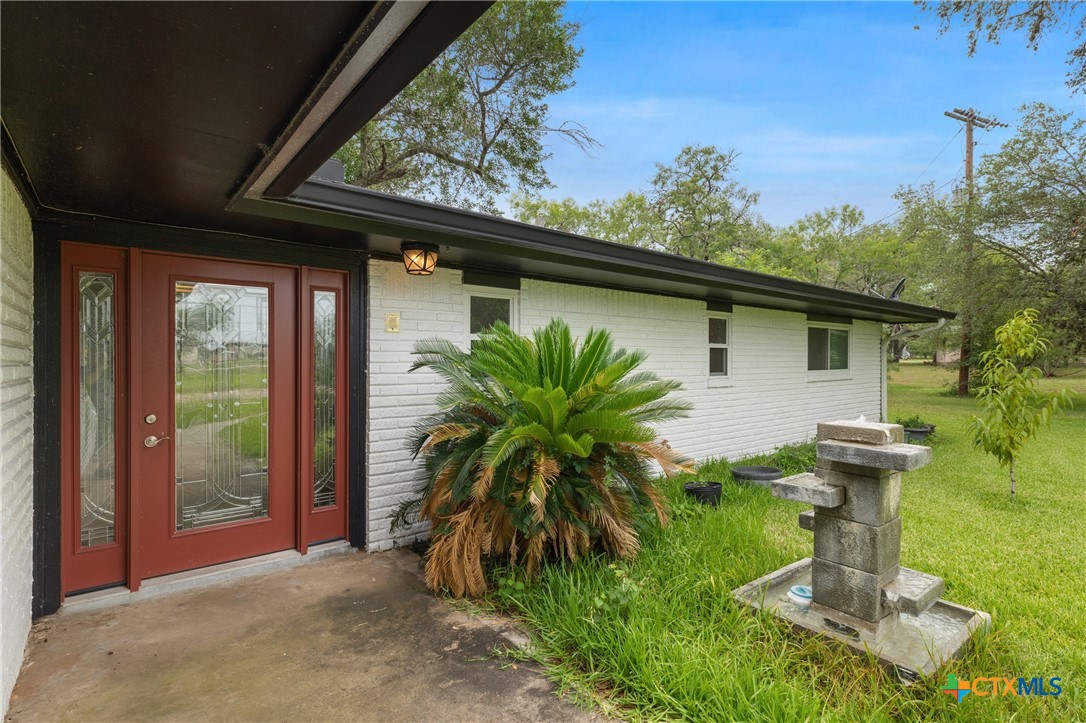


1223 N Sarah Dewitt Drive, Gonzales, TX 78629
Active
Listed by
Meagan Campion
Landmark Real Estate
Last updated:
August 1, 2025, 02:11 PM
MLS#
582445
Source:
TX FRAR
About This Home
Home Facts
Single Family
2 Baths
4 Bedrooms
Built in 1972
Price Summary
425,000
$140 per Sq. Ft.
MLS #:
582445
Last Updated:
August 1, 2025, 02:11 PM
Added:
2 month(s) ago
Rooms & Interior
Bedrooms
Total Bedrooms:
4
Bathrooms
Total Bathrooms:
2
Full Bathrooms:
2
Interior
Living Area:
3,032 Sq. Ft.
Structure
Structure
Building Area:
3,032 Sq. Ft.
Year Built:
1972
Lot
Lot Size (Sq. Ft):
69,870
Finances & Disclosures
Price:
$425,000
Price per Sq. Ft:
$140 per Sq. Ft.
Contact an Agent
Yes, I would like more information from Coldwell Banker. Please use and/or share my information with a Coldwell Banker agent to contact me about my real estate needs.
By clicking Contact I agree a Coldwell Banker Agent may contact me by phone or text message including by automated means and prerecorded messages about real estate services, and that I can access real estate services without providing my phone number. I acknowledge that I have read and agree to the Terms of Use and Privacy Notice.
Contact an Agent
Yes, I would like more information from Coldwell Banker. Please use and/or share my information with a Coldwell Banker agent to contact me about my real estate needs.
By clicking Contact I agree a Coldwell Banker Agent may contact me by phone or text message including by automated means and prerecorded messages about real estate services, and that I can access real estate services without providing my phone number. I acknowledge that I have read and agree to the Terms of Use and Privacy Notice.