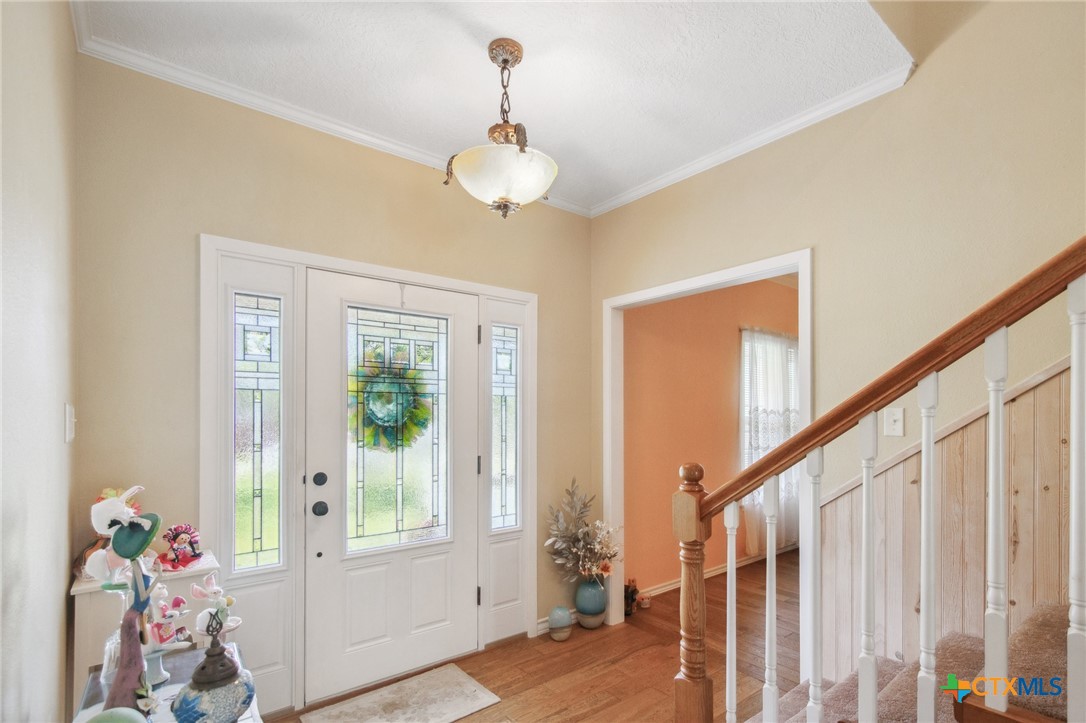


Listed by
The Kopecky Group
Reagan Gasch
RE/MAX Land & Homes
Last updated:
October 29, 2025, 07:30 AM
MLS#
577357
Source:
TX FRAR
About This Home
Home Facts
Single Family
3 Baths
3 Bedrooms
Built in 2011
Price Summary
329,000
$194 per Sq. Ft.
MLS #:
577357
Last Updated:
October 29, 2025, 07:30 AM
Added:
6 month(s) ago
Rooms & Interior
Bedrooms
Total Bedrooms:
3
Bathrooms
Total Bathrooms:
3
Full Bathrooms:
2
Interior
Living Area:
1,694 Sq. Ft.
Structure
Structure
Building Area:
1,694 Sq. Ft.
Year Built:
2011
Lot
Lot Size (Sq. Ft):
25,787
Finances & Disclosures
Price:
$329,000
Price per Sq. Ft:
$194 per Sq. Ft.
Contact an Agent
Yes, I would like more information from Coldwell Banker. Please use and/or share my information with a Coldwell Banker agent to contact me about my real estate needs.
By clicking Contact I agree a Coldwell Banker Agent may contact me by phone or text message including by automated means and prerecorded messages about real estate services, and that I can access real estate services without providing my phone number. I acknowledge that I have read and agree to the Terms of Use and Privacy Notice.
Contact an Agent
Yes, I would like more information from Coldwell Banker. Please use and/or share my information with a Coldwell Banker agent to contact me about my real estate needs.
By clicking Contact I agree a Coldwell Banker Agent may contact me by phone or text message including by automated means and prerecorded messages about real estate services, and that I can access real estate services without providing my phone number. I acknowledge that I have read and agree to the Terms of Use and Privacy Notice.