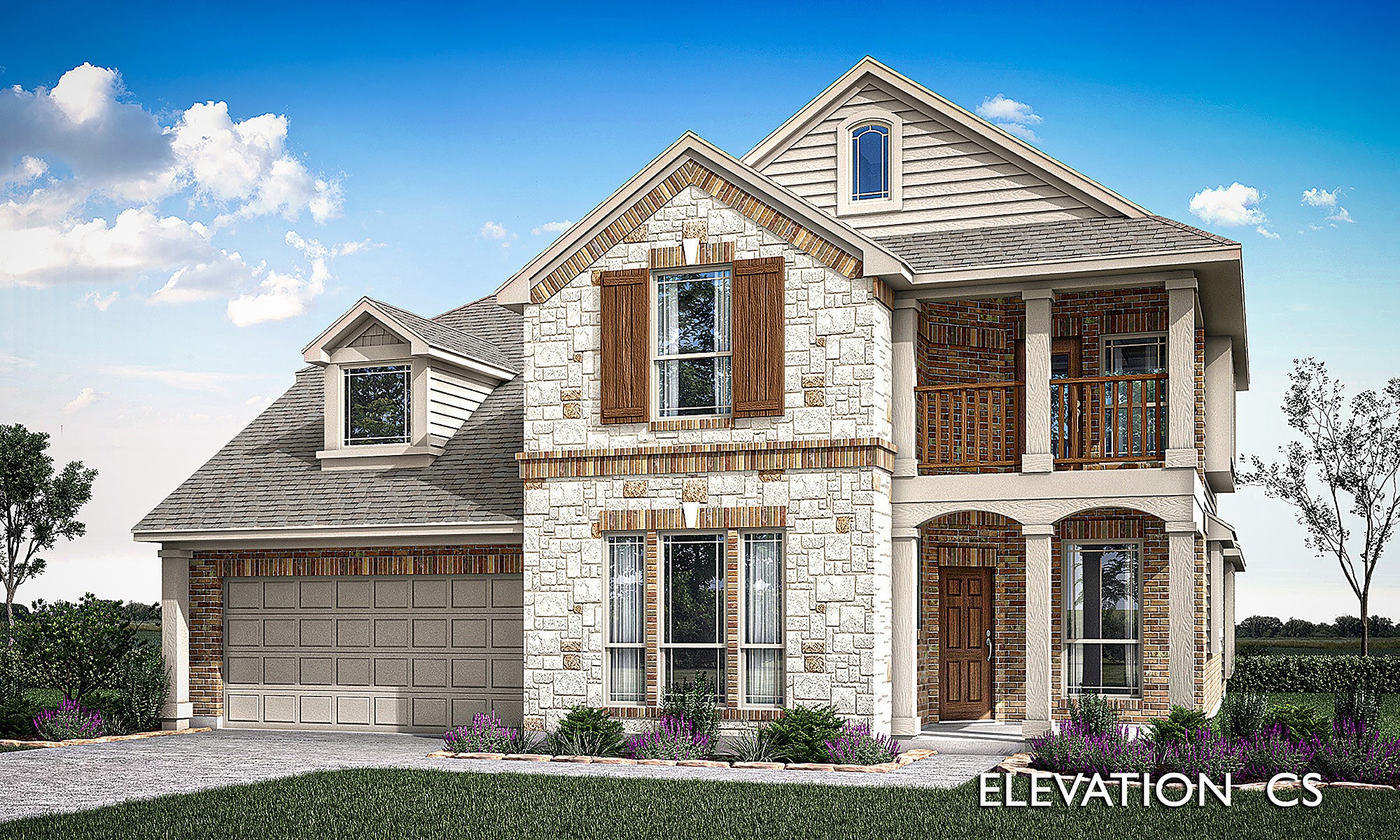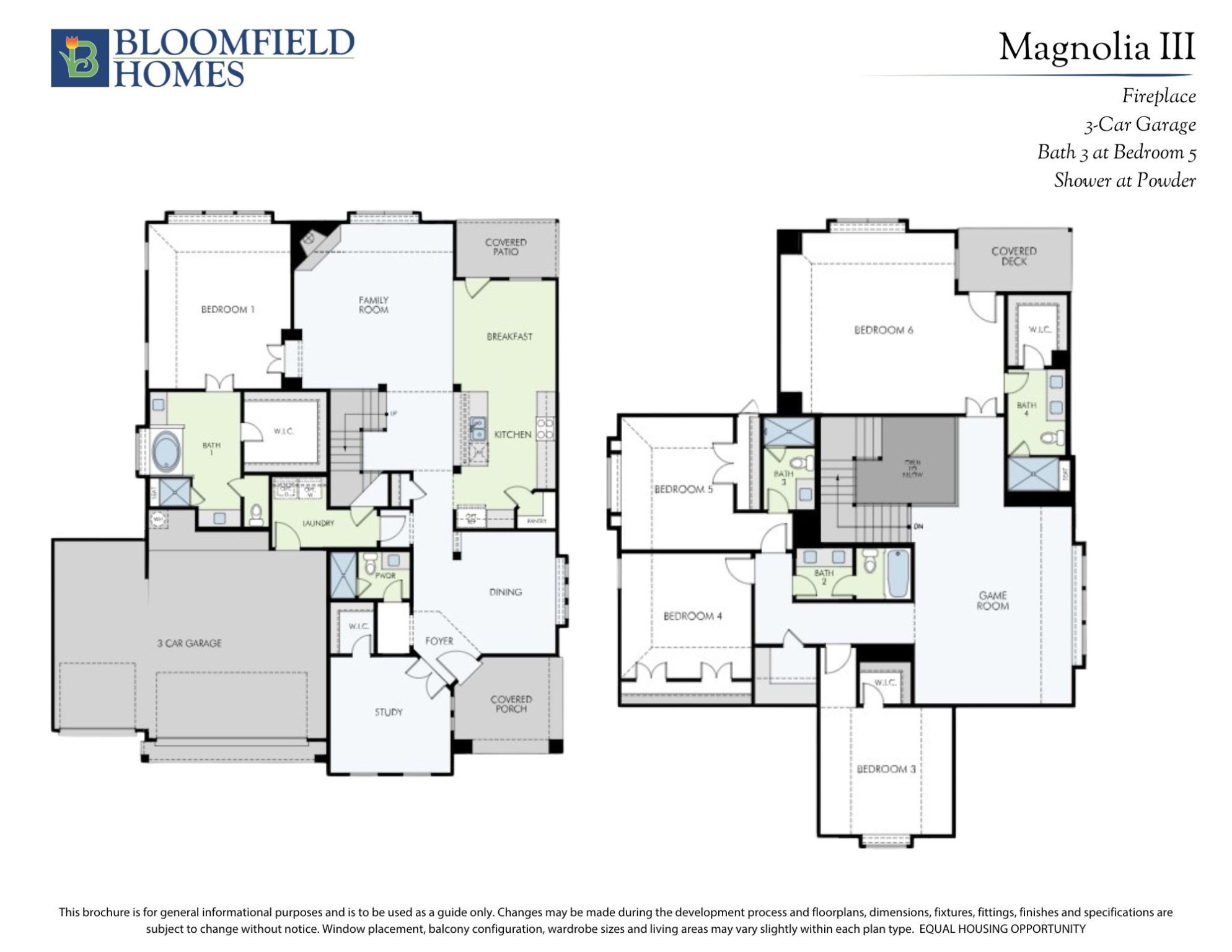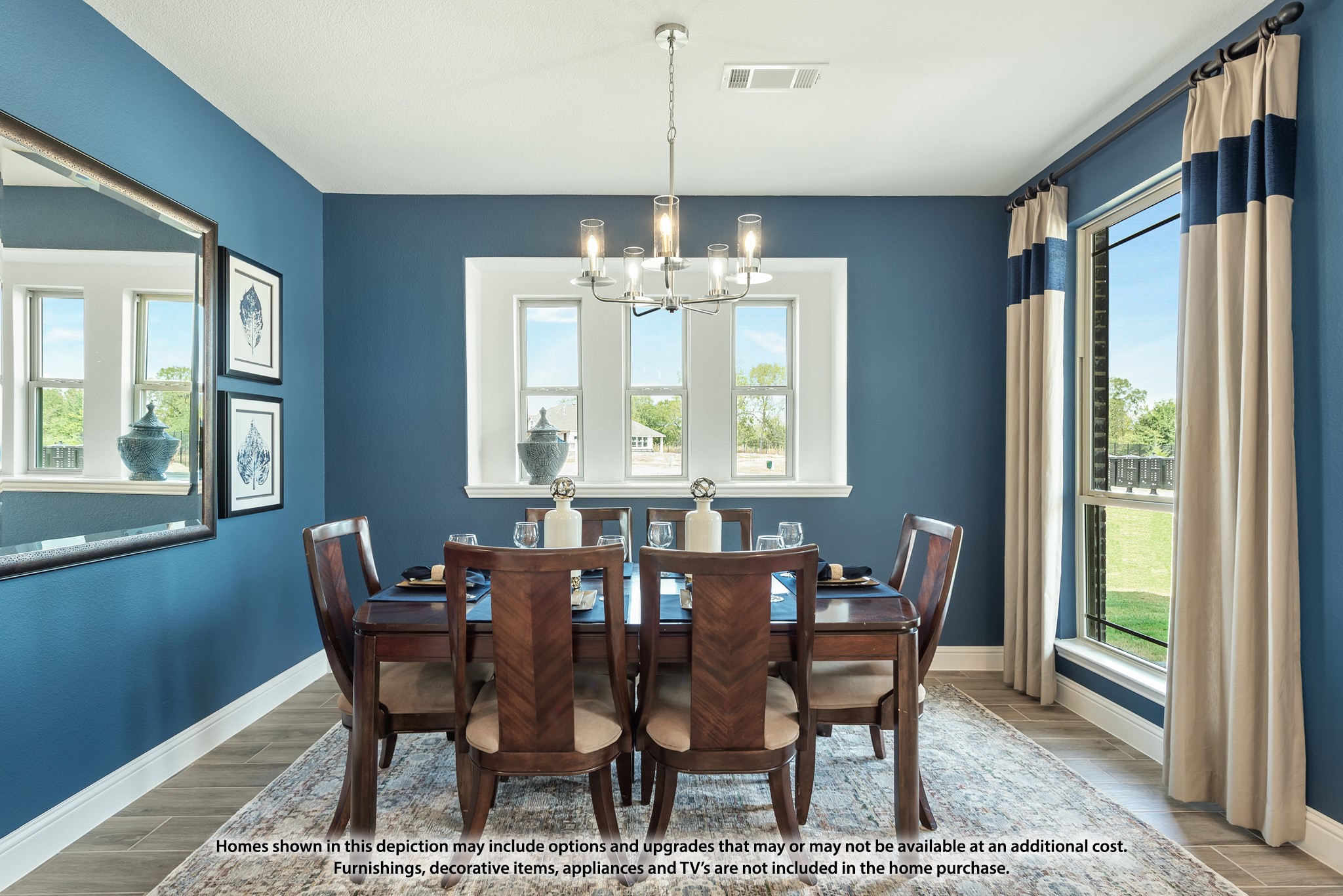


220 Claywood Drive, Glenn Heights, TX 75154
Active
Listed by
Marsha Ashlock
Visions Realty & Investments
Last updated:
August 5, 2025, 03:05 PM
MLS#
21018379
Source:
GDAR
About This Home
Home Facts
Single Family
5 Baths
6 Bedrooms
Built in 2025
Price Summary
599,990
$159 per Sq. Ft.
MLS #:
21018379
Last Updated:
August 5, 2025, 03:05 PM
Rooms & Interior
Bedrooms
Total Bedrooms:
6
Bathrooms
Total Bathrooms:
5
Full Bathrooms:
5
Interior
Living Area:
3,754 Sq. Ft.
Structure
Structure
Architectural Style:
Traditional
Building Area:
3,754 Sq. Ft.
Year Built:
2025
Lot
Lot Size (Sq. Ft):
8,999
Finances & Disclosures
Price:
$599,990
Price per Sq. Ft:
$159 per Sq. Ft.
Contact an Agent
Yes, I would like more information from Coldwell Banker. Please use and/or share my information with a Coldwell Banker agent to contact me about my real estate needs.
By clicking Contact I agree a Coldwell Banker Agent may contact me by phone or text message including by automated means and prerecorded messages about real estate services, and that I can access real estate services without providing my phone number. I acknowledge that I have read and agree to the Terms of Use and Privacy Notice.
Contact an Agent
Yes, I would like more information from Coldwell Banker. Please use and/or share my information with a Coldwell Banker agent to contact me about my real estate needs.
By clicking Contact I agree a Coldwell Banker Agent may contact me by phone or text message including by automated means and prerecorded messages about real estate services, and that I can access real estate services without providing my phone number. I acknowledge that I have read and agree to the Terms of Use and Privacy Notice.