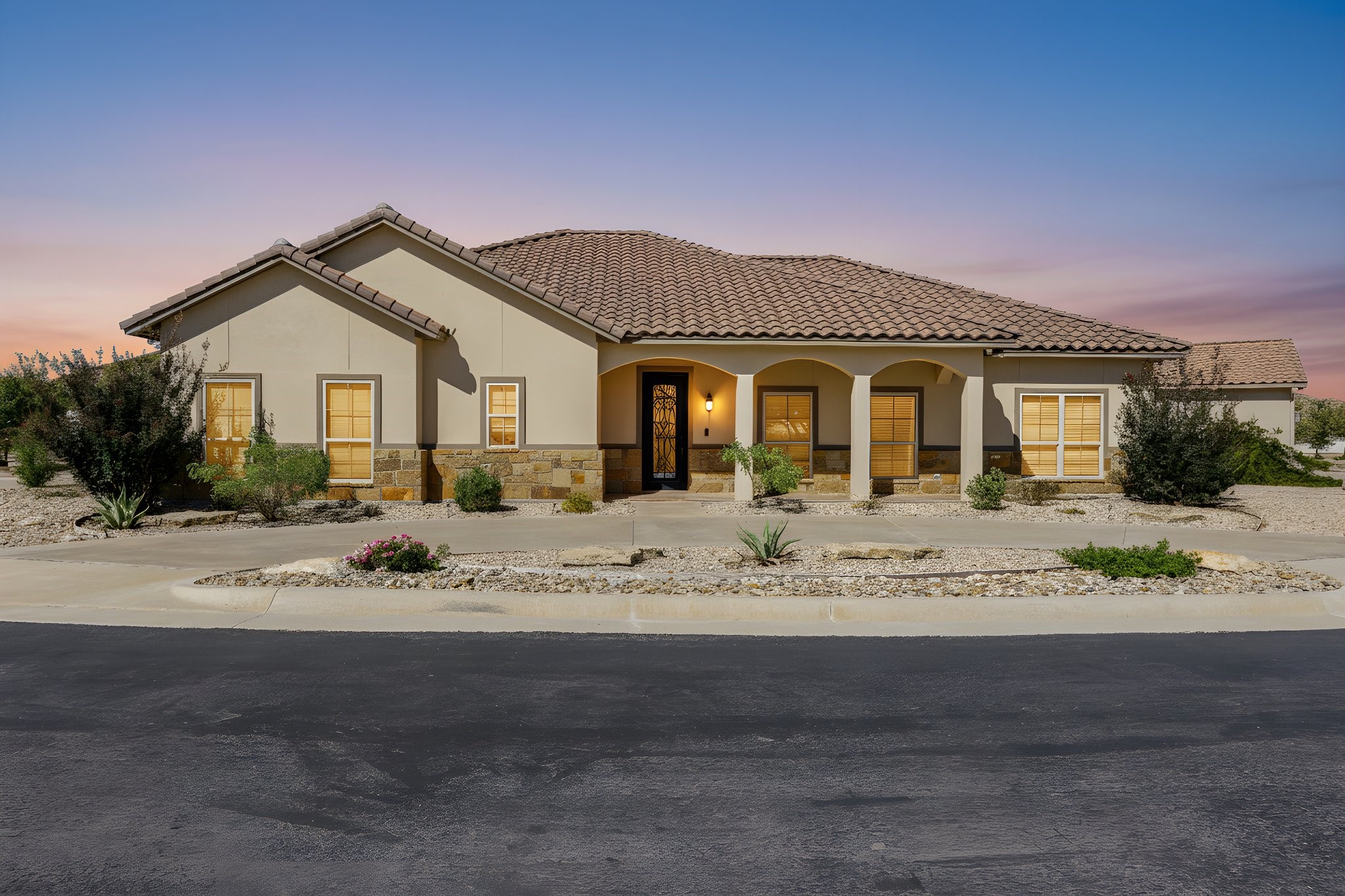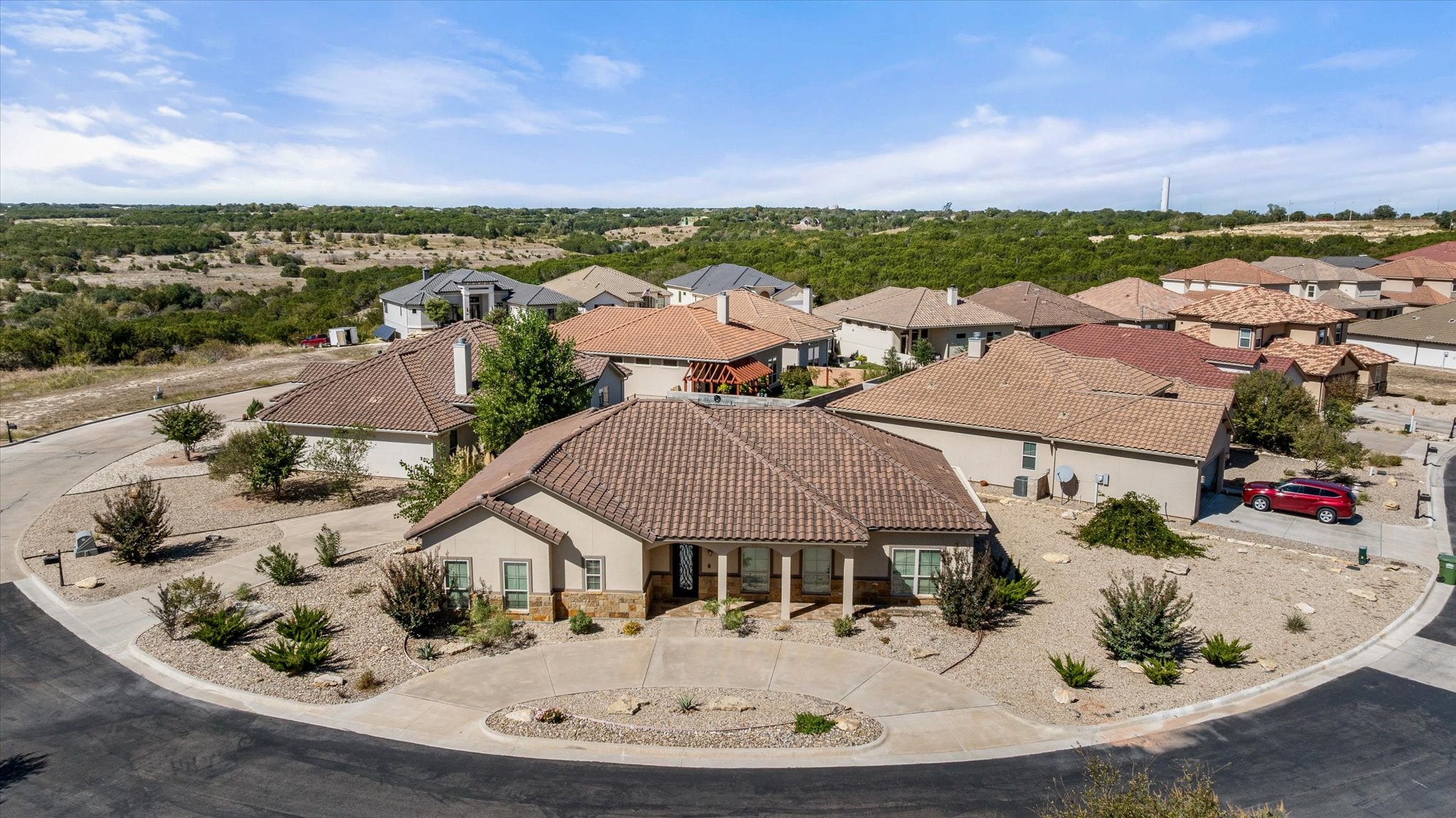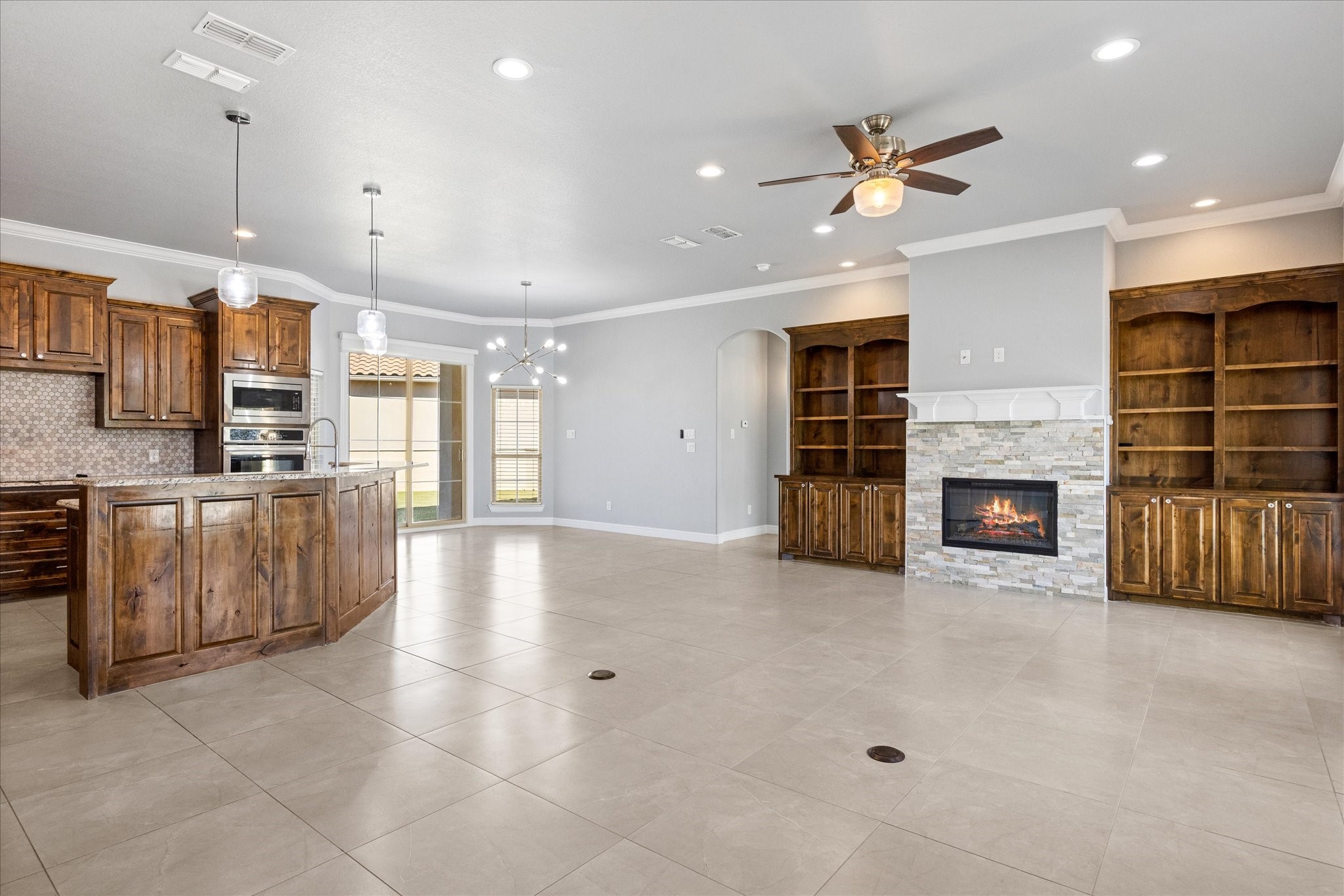


Listed by
Ben Holmes
Keller Williams Brazos West
Last updated:
November 6, 2025, 12:46 PM
MLS#
21093426
Source:
GDAR
About This Home
Home Facts
Single Family
3 Baths
3 Bedrooms
Built in 2020
Price Summary
379,900
$207 per Sq. Ft.
MLS #:
21093426
Last Updated:
November 6, 2025, 12:46 PM
Rooms & Interior
Bedrooms
Total Bedrooms:
3
Bathrooms
Total Bathrooms:
3
Full Bathrooms:
3
Interior
Living Area:
1,827 Sq. Ft.
Structure
Structure
Architectural Style:
Mediterranean
Building Area:
1,827 Sq. Ft.
Year Built:
2020
Lot
Lot Size (Sq. Ft):
10,890
Finances & Disclosures
Price:
$379,900
Price per Sq. Ft:
$207 per Sq. Ft.
Contact an Agent
Yes, I would like more information from Coldwell Banker. Please use and/or share my information with a Coldwell Banker agent to contact me about my real estate needs.
By clicking Contact I agree a Coldwell Banker Agent may contact me by phone or text message including by automated means and prerecorded messages about real estate services, and that I can access real estate services without providing my phone number. I acknowledge that I have read and agree to the Terms of Use and Privacy Notice.
Contact an Agent
Yes, I would like more information from Coldwell Banker. Please use and/or share my information with a Coldwell Banker agent to contact me about my real estate needs.
By clicking Contact I agree a Coldwell Banker Agent may contact me by phone or text message including by automated means and prerecorded messages about real estate services, and that I can access real estate services without providing my phone number. I acknowledge that I have read and agree to the Terms of Use and Privacy Notice.