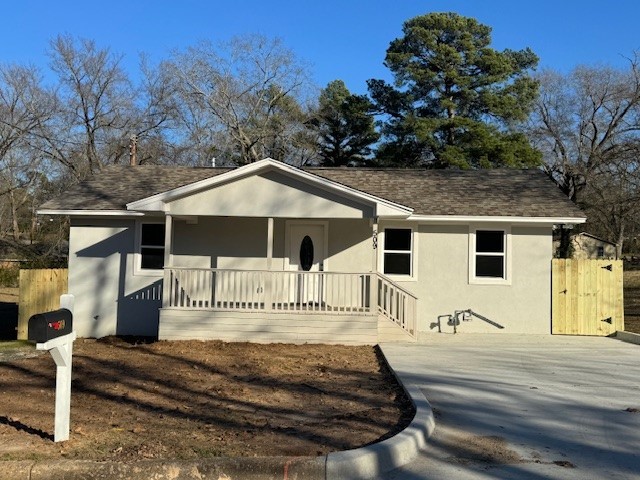Local Realty Service Provided By: Coldwell Banker Anderson Realtors

509 Abney Street, Gilmer, TX 75644
$170,000
Last List Price
2
Beds
1
Bath
960
Sq Ft
Single Family
Sold
Listed by
Michele Peterson
Bought with NON MLS
C21 Fine Homes Judge Fite
MLS#
20511890
Source:
GDAR
Sorry, we are unable to map this address
About This Home
Home Facts
Single Family
1 Bath
2 Bedrooms
Built in 1989
Price Summary
170,000
$177 per Sq. Ft.
MLS #:
20511890
Sold:
April 30, 2024
Rooms & Interior
Bedrooms
Total Bedrooms:
2
Bathrooms
Total Bathrooms:
1
Full Bathrooms:
1
Interior
Living Area:
960 Sq. Ft.
Structure
Structure
Building Area:
960 Sq. Ft.
Year Built:
1989
Finances & Disclosures
Price:
$170,000
Price per Sq. Ft:
$177 per Sq. Ft.
Information provided, in part, by North Texas Real Estate Information Systems, Inc. Last Updated July 27, 2024 Listings with the NTREIS logo are listed by brokerages other than Coldwell Banker Anderson Realtors.