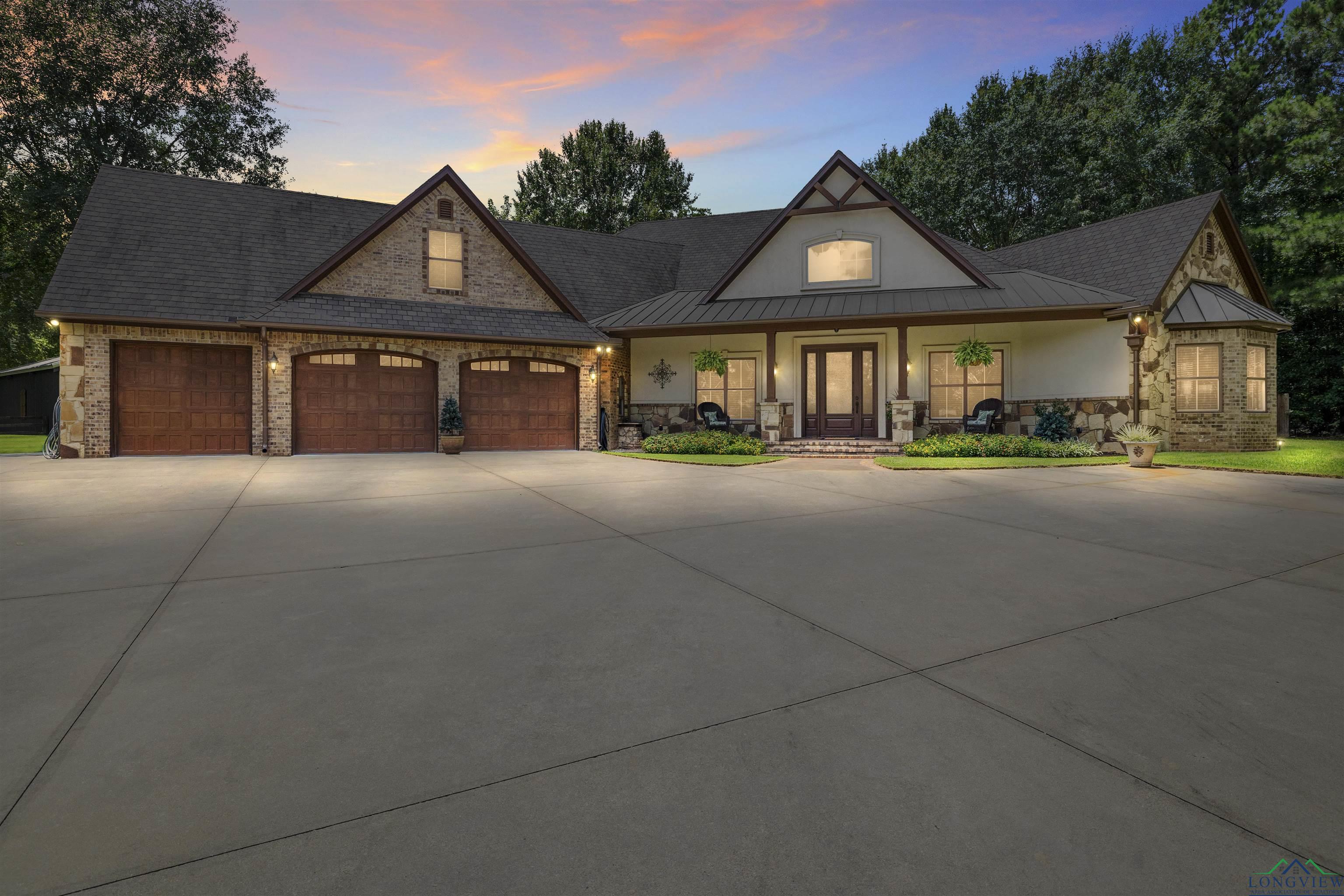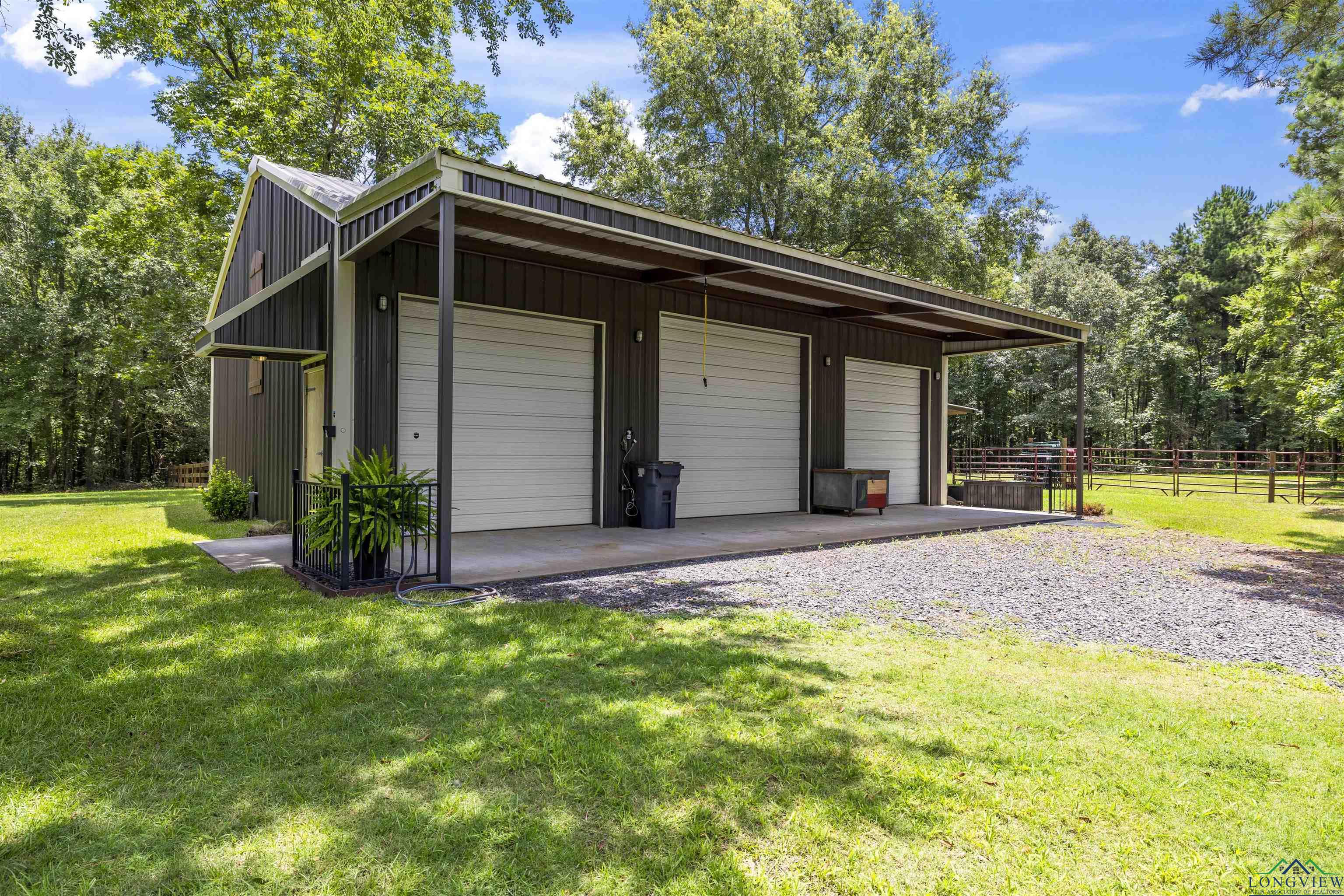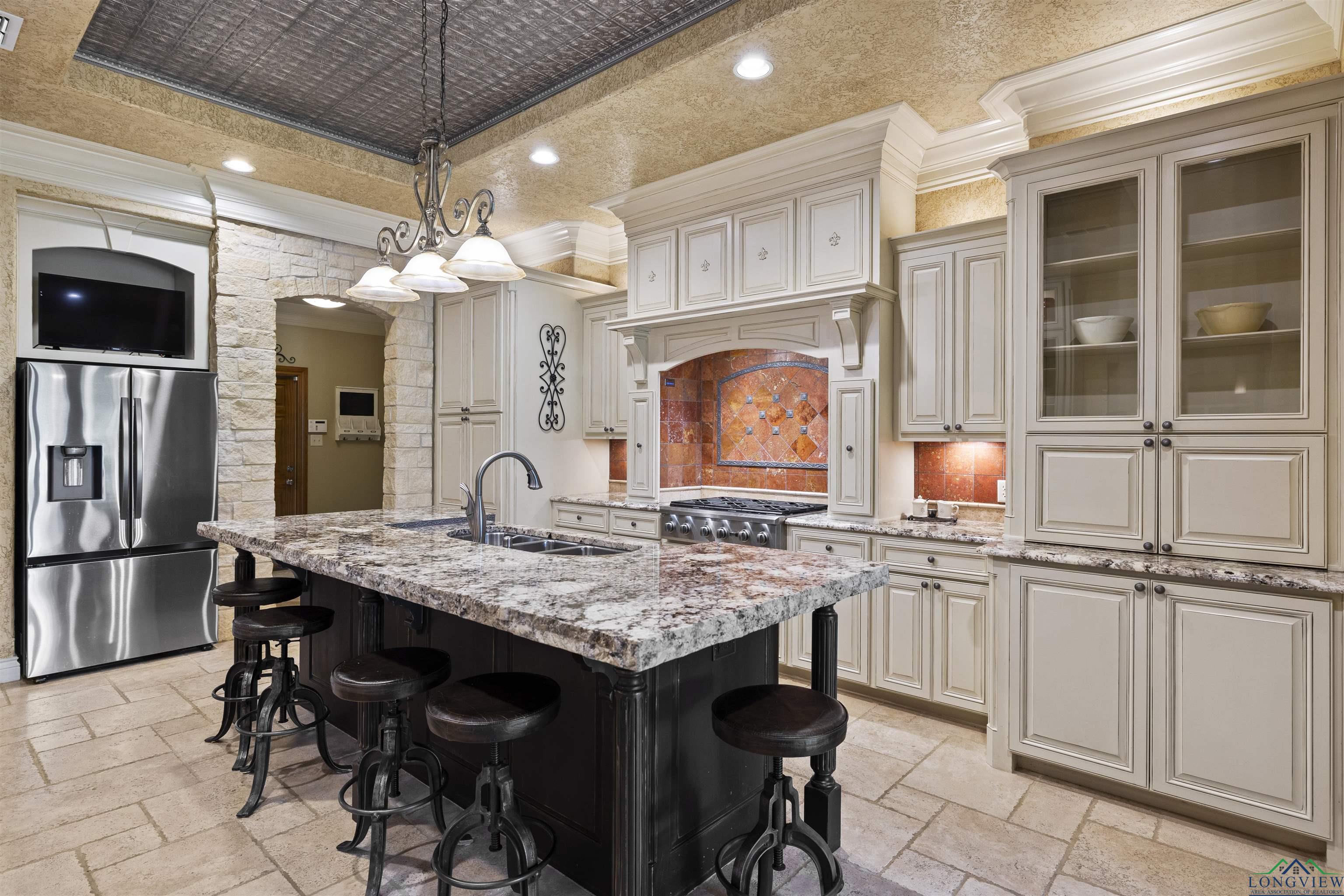


11398 State Hwy 300, Gilmer, TX 75645
$825,000
4
Beds
3
Baths
3,775
Sq Ft
Single Family
Active
Listed by
Julie Woods
Julie Woods & Associate Re Firm
903-587-5373
Last updated:
July 30, 2025, 05:23 PM
MLS#
20254937
Source:
TX LAAR
About This Home
Home Facts
Single Family
3 Baths
4 Bedrooms
Built in 2011
Price Summary
825,000
$218 per Sq. Ft.
MLS #:
20254937
Last Updated:
July 30, 2025, 05:23 PM
Added:
15 day(s) ago
Rooms & Interior
Bedrooms
Total Bedrooms:
4
Bathrooms
Total Bathrooms:
3
Full Bathrooms:
2
Interior
Living Area:
3,775 Sq. Ft.
Structure
Structure
Architectural Style:
Traditional
Building Area:
3,775 Sq. Ft.
Year Built:
2011
Lot
Lot Size (Sq. Ft):
435,600
Finances & Disclosures
Price:
$825,000
Price per Sq. Ft:
$218 per Sq. Ft.
Contact an Agent
Yes, I would like more information from Coldwell Banker. Please use and/or share my information with a Coldwell Banker agent to contact me about my real estate needs.
By clicking Contact I agree a Coldwell Banker Agent may contact me by phone or text message including by automated means and prerecorded messages about real estate services, and that I can access real estate services without providing my phone number. I acknowledge that I have read and agree to the Terms of Use and Privacy Notice.
Contact an Agent
Yes, I would like more information from Coldwell Banker. Please use and/or share my information with a Coldwell Banker agent to contact me about my real estate needs.
By clicking Contact I agree a Coldwell Banker Agent may contact me by phone or text message including by automated means and prerecorded messages about real estate services, and that I can access real estate services without providing my phone number. I acknowledge that I have read and agree to the Terms of Use and Privacy Notice.