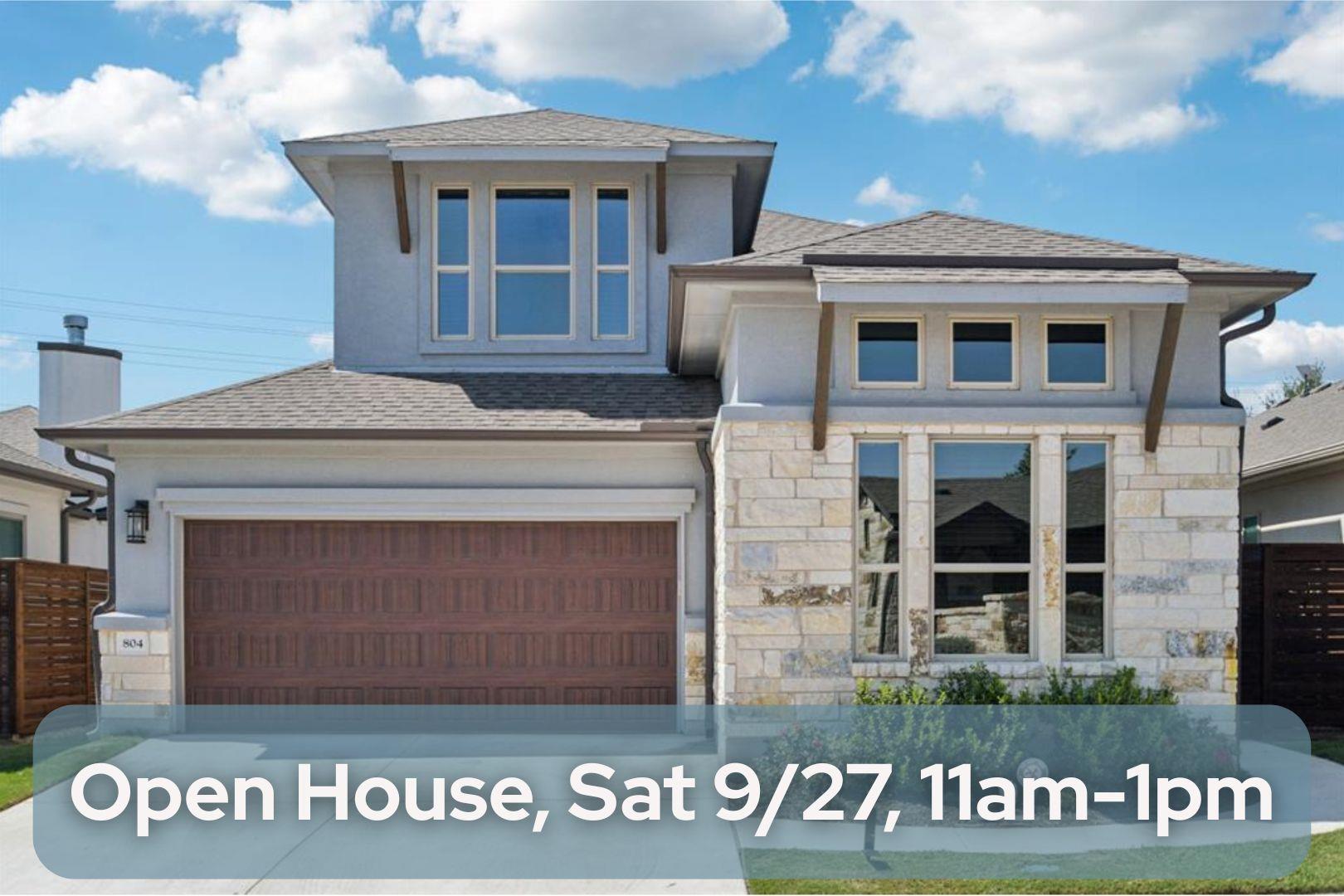


804 Indian Hawthorne Dr, Georgetown, TX 78628
Active
Listed by
David Bunyea
Compass Re Texas, LLC.
512-575-3644
Last updated:
September 18, 2025, 04:54 PM
MLS#
4721987
Source:
ACTRIS
About This Home
Home Facts
Single Family
4 Baths
4 Bedrooms
Built in 2022
Price Summary
550,000
$205 per Sq. Ft.
MLS #:
4721987
Last Updated:
September 18, 2025, 04:54 PM
Rooms & Interior
Bedrooms
Total Bedrooms:
4
Bathrooms
Total Bathrooms:
4
Full Bathrooms:
4
Interior
Living Area:
2,678 Sq. Ft.
Structure
Structure
Building Area:
2,678 Sq. Ft.
Year Built:
2022
Finances & Disclosures
Price:
$550,000
Price per Sq. Ft:
$205 per Sq. Ft.
See this home in person
Attend an upcoming open house
Sat, Sep 27
11:00 AM - 01:00 PMContact an Agent
Yes, I would like more information from Coldwell Banker. Please use and/or share my information with a Coldwell Banker agent to contact me about my real estate needs.
By clicking Contact I agree a Coldwell Banker Agent may contact me by phone or text message including by automated means and prerecorded messages about real estate services, and that I can access real estate services without providing my phone number. I acknowledge that I have read and agree to the Terms of Use and Privacy Notice.
Contact an Agent
Yes, I would like more information from Coldwell Banker. Please use and/or share my information with a Coldwell Banker agent to contact me about my real estate needs.
By clicking Contact I agree a Coldwell Banker Agent may contact me by phone or text message including by automated means and prerecorded messages about real estate services, and that I can access real estate services without providing my phone number. I acknowledge that I have read and agree to the Terms of Use and Privacy Notice.