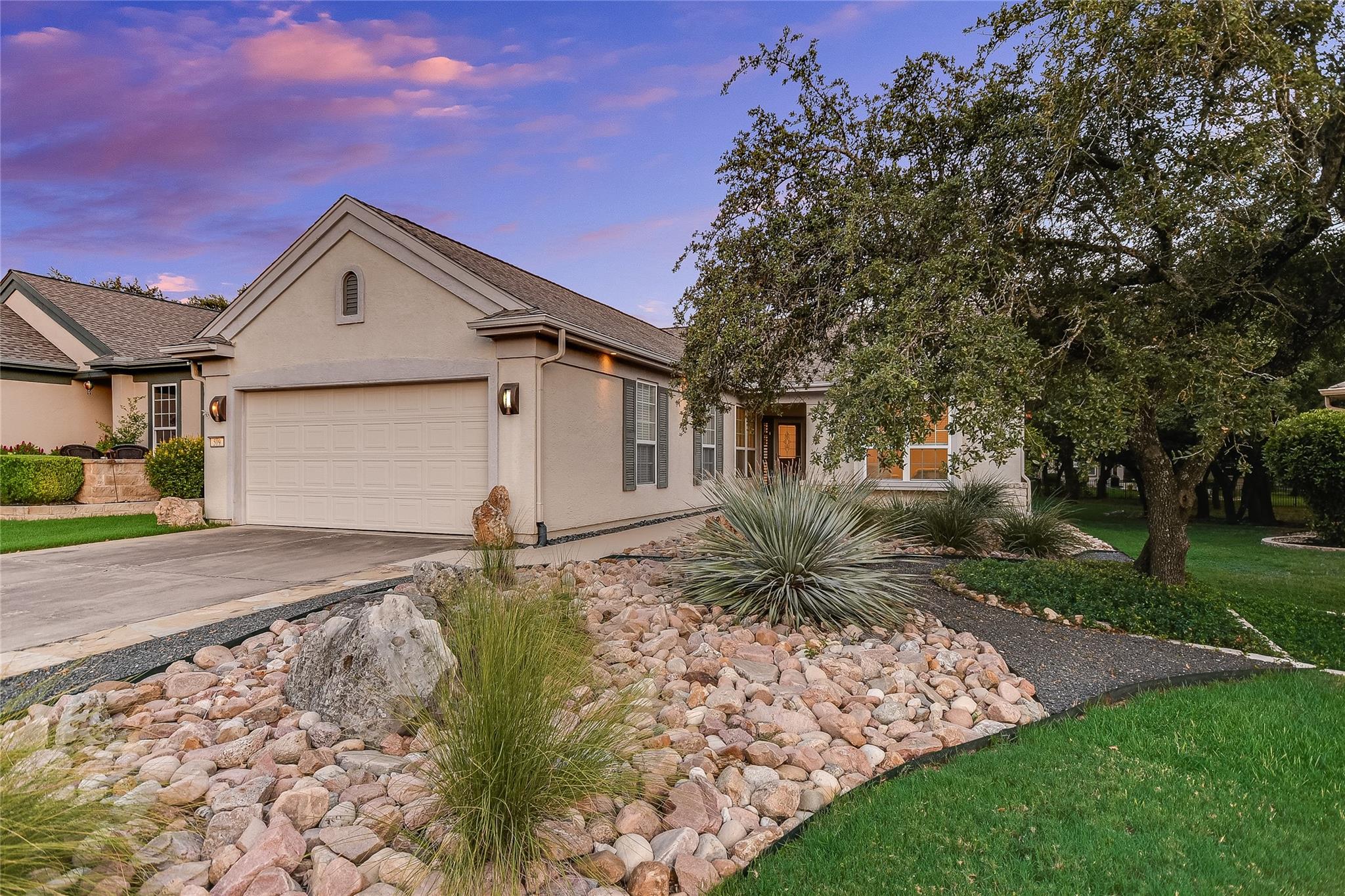Local Realty Service Provided By: Coldwell Banker Realty

509 Lake Sommerville Trl, Georgetown, TX 78633
$410,000
Last List Price
2
Beds
2
Baths
1,833
Sq Ft
Single Family
Sold
Listed by
Charlotte Hohensee
The Stacy Group, LLC.
512-869-0223
MLS#
4205489
Source:
ACTRIS
Sorry, we are unable to map this address
About This Home
Home Facts
Single Family
2 Baths
2 Bedrooms
Built in 2007
Price Summary
410,000
$223 per Sq. Ft.
MLS #:
4205489
Rooms & Interior
Bedrooms
Total Bedrooms:
2
Bathrooms
Total Bathrooms:
2
Full Bathrooms:
2
Interior
Living Area:
1,833 Sq. Ft.
Structure
Structure
Building Area:
1,833 Sq. Ft.
Year Built:
2007
Finances & Disclosures
Price:
$410,000
Price per Sq. Ft:
$223 per Sq. Ft.
Source:ACTRIS
Based on information from the Austin Board of REALTORS®. Neither the Board nor ACTRIS guarantees or is in any way responsible for its accuracy. All data is provided 'AS IS' and with all faults. Data maintained by the Board or ACTRIS may not reflect all real estate activity in the market.