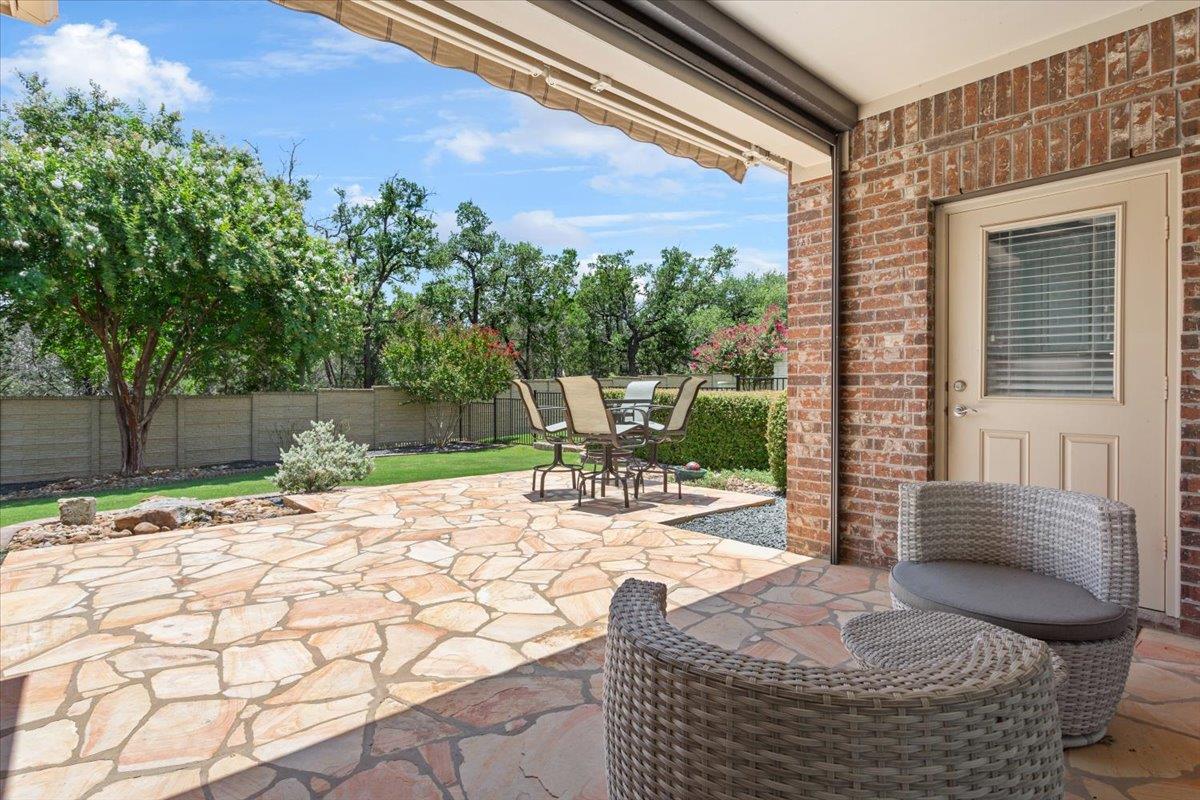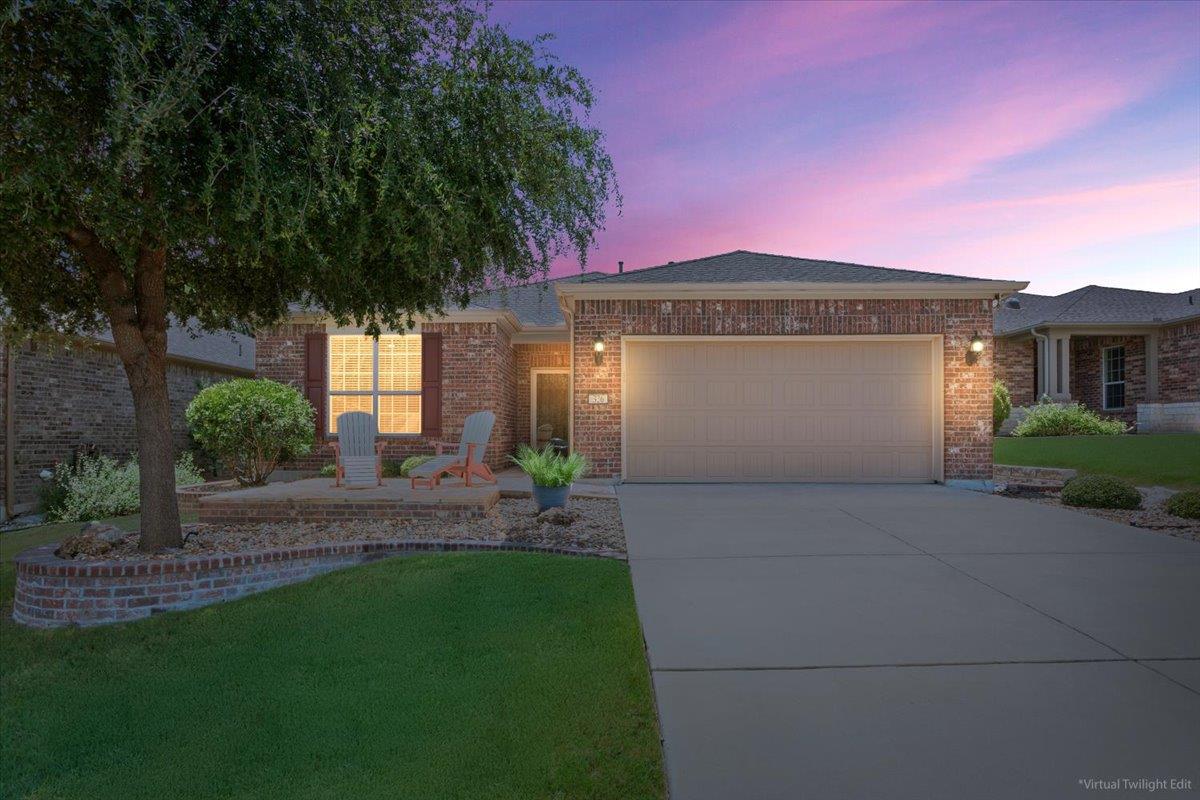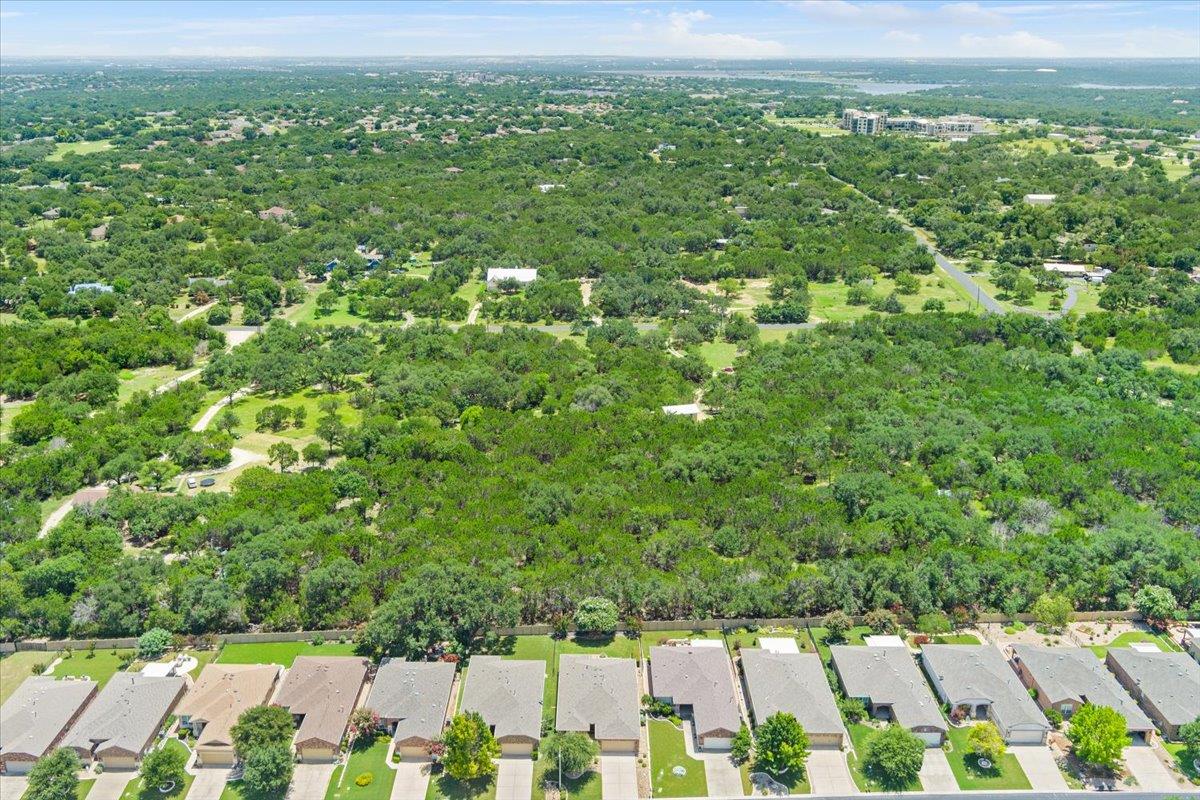


326 Bartlett Peak Dr, Georgetown, TX 78633
Active
Listed by
Kimberly Speer
The Stacy Group, LLC.
512-869-0223
Last updated:
July 31, 2025, 06:40 PM
MLS#
6005072
Source:
ACTRIS
About This Home
Home Facts
Single Family
2 Baths
3 Bedrooms
Built in 2013
Price Summary
450,000
$239 per Sq. Ft.
MLS #:
6005072
Last Updated:
July 31, 2025, 06:40 PM
Rooms & Interior
Bedrooms
Total Bedrooms:
3
Bathrooms
Total Bathrooms:
2
Full Bathrooms:
2
Interior
Living Area:
1,880 Sq. Ft.
Structure
Structure
Building Area:
1,880 Sq. Ft.
Year Built:
2013
Finances & Disclosures
Price:
$450,000
Price per Sq. Ft:
$239 per Sq. Ft.
Contact an Agent
Yes, I would like more information from Coldwell Banker. Please use and/or share my information with a Coldwell Banker agent to contact me about my real estate needs.
By clicking Contact I agree a Coldwell Banker Agent may contact me by phone or text message including by automated means and prerecorded messages about real estate services, and that I can access real estate services without providing my phone number. I acknowledge that I have read and agree to the Terms of Use and Privacy Notice.
Contact an Agent
Yes, I would like more information from Coldwell Banker. Please use and/or share my information with a Coldwell Banker agent to contact me about my real estate needs.
By clicking Contact I agree a Coldwell Banker Agent may contact me by phone or text message including by automated means and prerecorded messages about real estate services, and that I can access real estate services without providing my phone number. I acknowledge that I have read and agree to the Terms of Use and Privacy Notice.