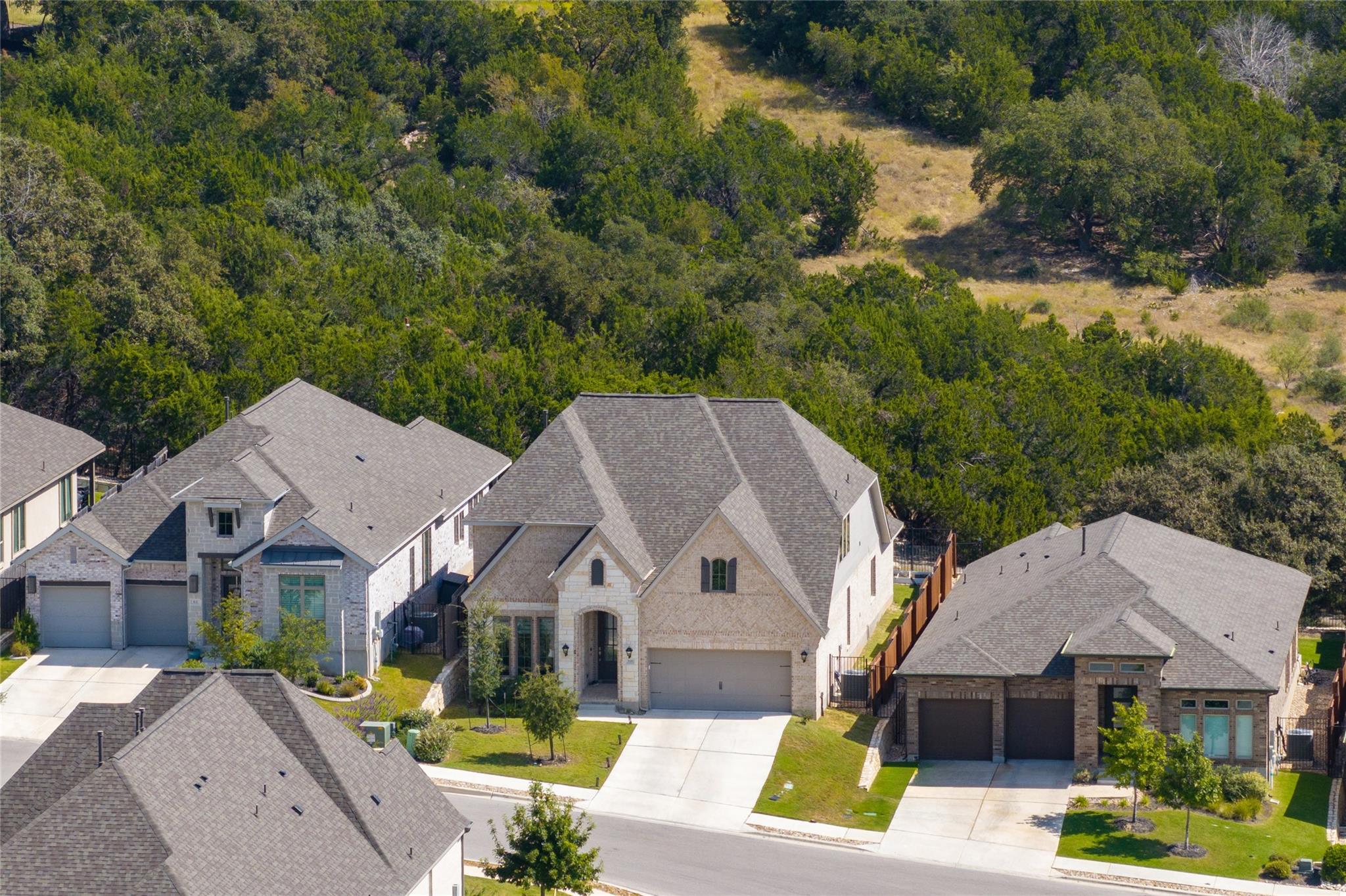Local Realty Service Provided By: Coldwell Banker Realty

308 Berkeley Pl, Georgetown, TX 78628
$615,000
Last List Price
4
Beds
4
Baths
2,834
Sq Ft
Single Family
Sold
Listed by
Laura Exum
Pure Realty
512-337-0400
MLS#
4154902
Source:
ACTRIS
Sorry, we are unable to map this address
About This Home
Home Facts
Single Family
4 Baths
4 Bedrooms
Built in 2022
Price Summary
615,000
$217 per Sq. Ft.
MLS #:
4154902
Rooms & Interior
Bedrooms
Total Bedrooms:
4
Bathrooms
Total Bathrooms:
4
Full Bathrooms:
3
Interior
Living Area:
2,834 Sq. Ft.
Structure
Structure
Building Area:
2,834 Sq. Ft.
Year Built:
2022
Finances & Disclosures
Price:
$615,000
Price per Sq. Ft:
$217 per Sq. Ft.
Source:ACTRIS
Based on information from the Austin Board of REALTORS®. Neither the Board nor ACTRIS guarantees or is in any way responsible for its accuracy. All data is provided 'AS IS' and with all faults. Data maintained by the Board or ACTRIS may not reflect all real estate activity in the market.