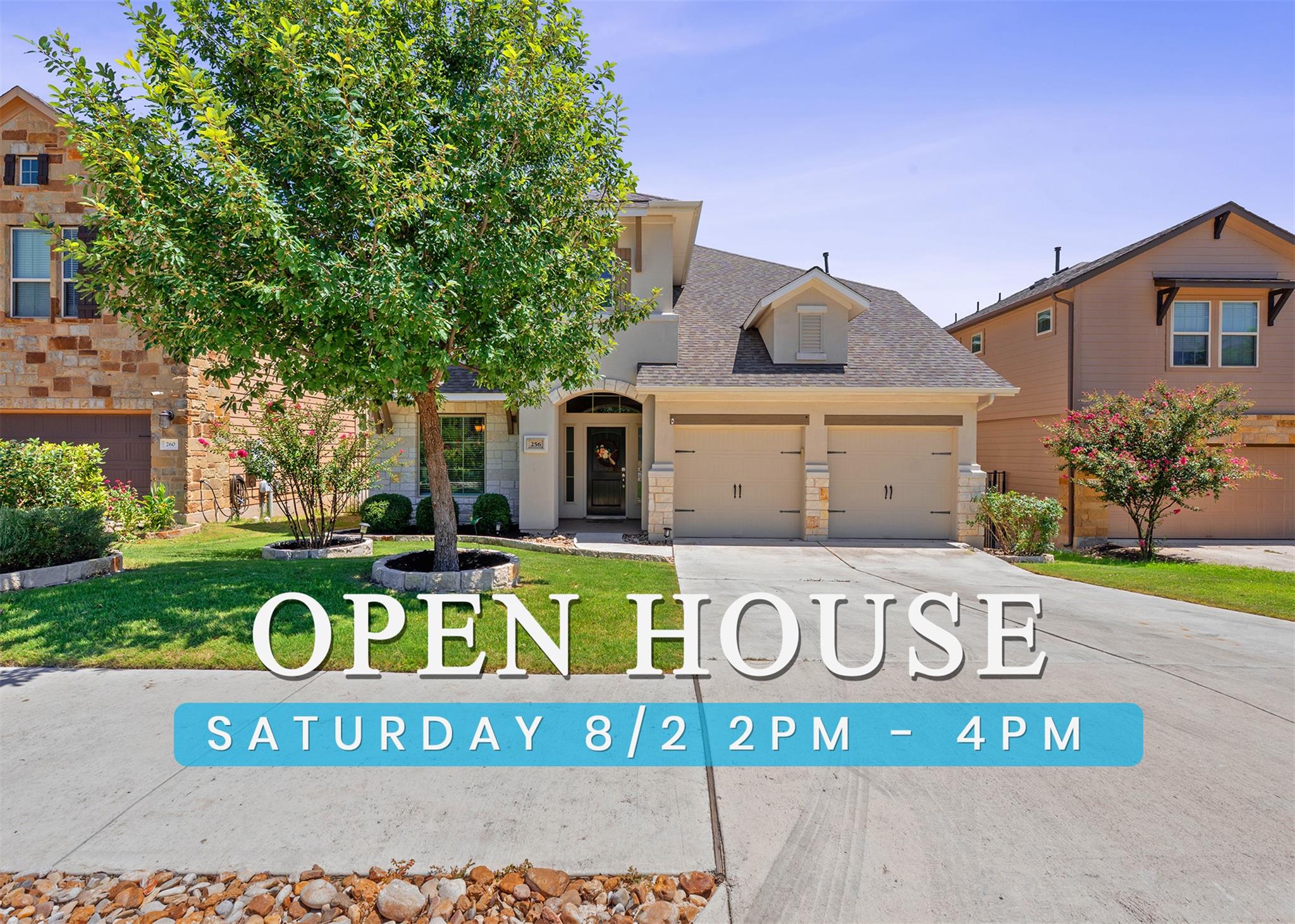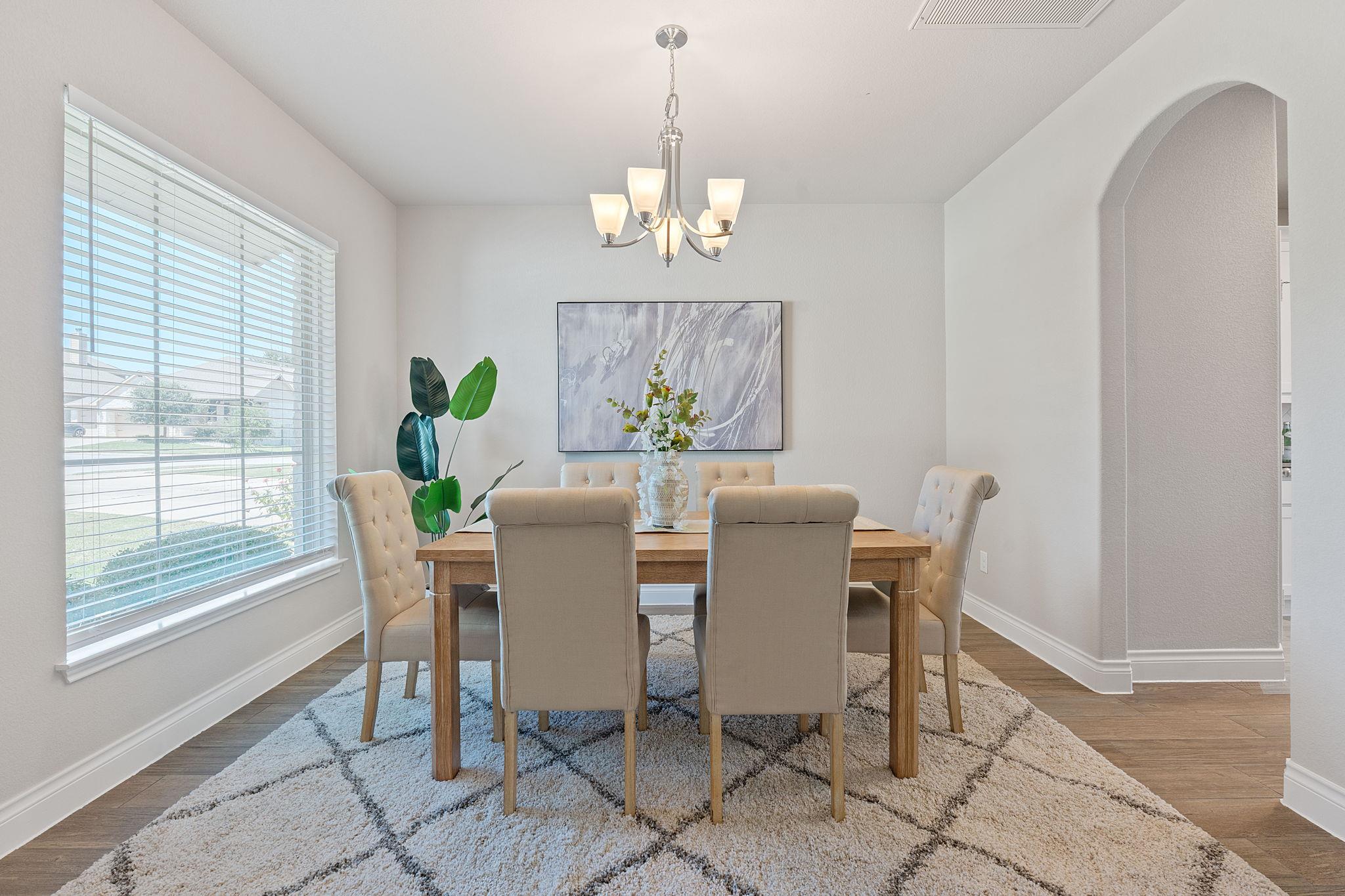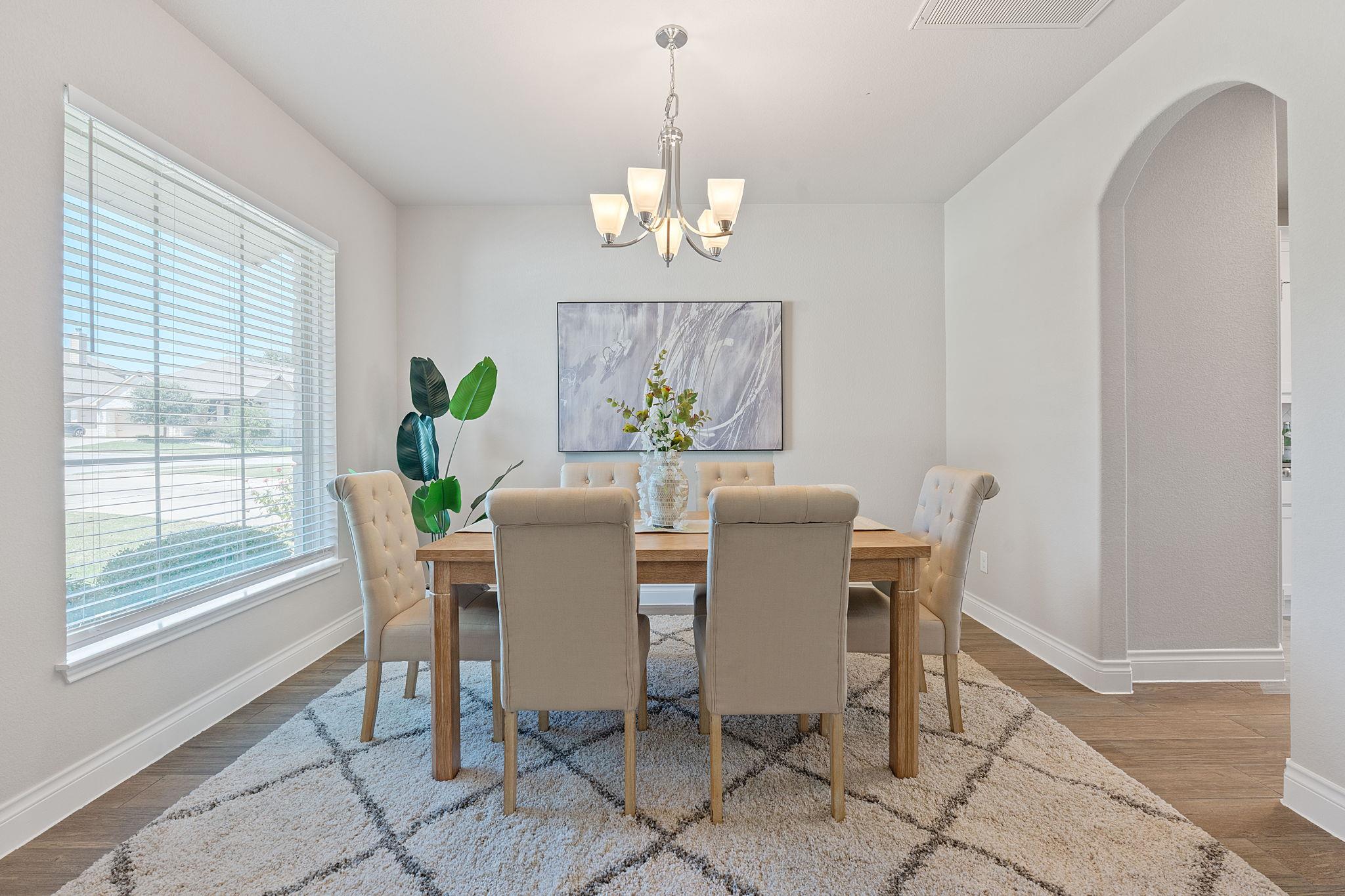


256 Santa Maria St, Georgetown, TX 78628
Active
Listed by
Eric Peterson
Joyce Ai Vee Peterson
Kopa Real Estate
512-791-7473
Last updated:
August 2, 2025, 04:48 AM
MLS#
8317904
Source:
ACTRIS
About This Home
Home Facts
Single Family
3 Baths
4 Bedrooms
Built in 2018
Price Summary
449,900
$173 per Sq. Ft.
MLS #:
8317904
Last Updated:
August 2, 2025, 04:48 AM
Rooms & Interior
Bedrooms
Total Bedrooms:
4
Bathrooms
Total Bathrooms:
3
Full Bathrooms:
2
Interior
Living Area:
2,598 Sq. Ft.
Structure
Structure
Building Area:
2,598 Sq. Ft.
Year Built:
2018
Finances & Disclosures
Price:
$449,900
Price per Sq. Ft:
$173 per Sq. Ft.
See this home in person
Attend an upcoming open house
Sat, Aug 2
02:00 PM - 04:00 PMContact an Agent
Yes, I would like more information from Coldwell Banker. Please use and/or share my information with a Coldwell Banker agent to contact me about my real estate needs.
By clicking Contact I agree a Coldwell Banker Agent may contact me by phone or text message including by automated means and prerecorded messages about real estate services, and that I can access real estate services without providing my phone number. I acknowledge that I have read and agree to the Terms of Use and Privacy Notice.
Contact an Agent
Yes, I would like more information from Coldwell Banker. Please use and/or share my information with a Coldwell Banker agent to contact me about my real estate needs.
By clicking Contact I agree a Coldwell Banker Agent may contact me by phone or text message including by automated means and prerecorded messages about real estate services, and that I can access real estate services without providing my phone number. I acknowledge that I have read and agree to the Terms of Use and Privacy Notice.