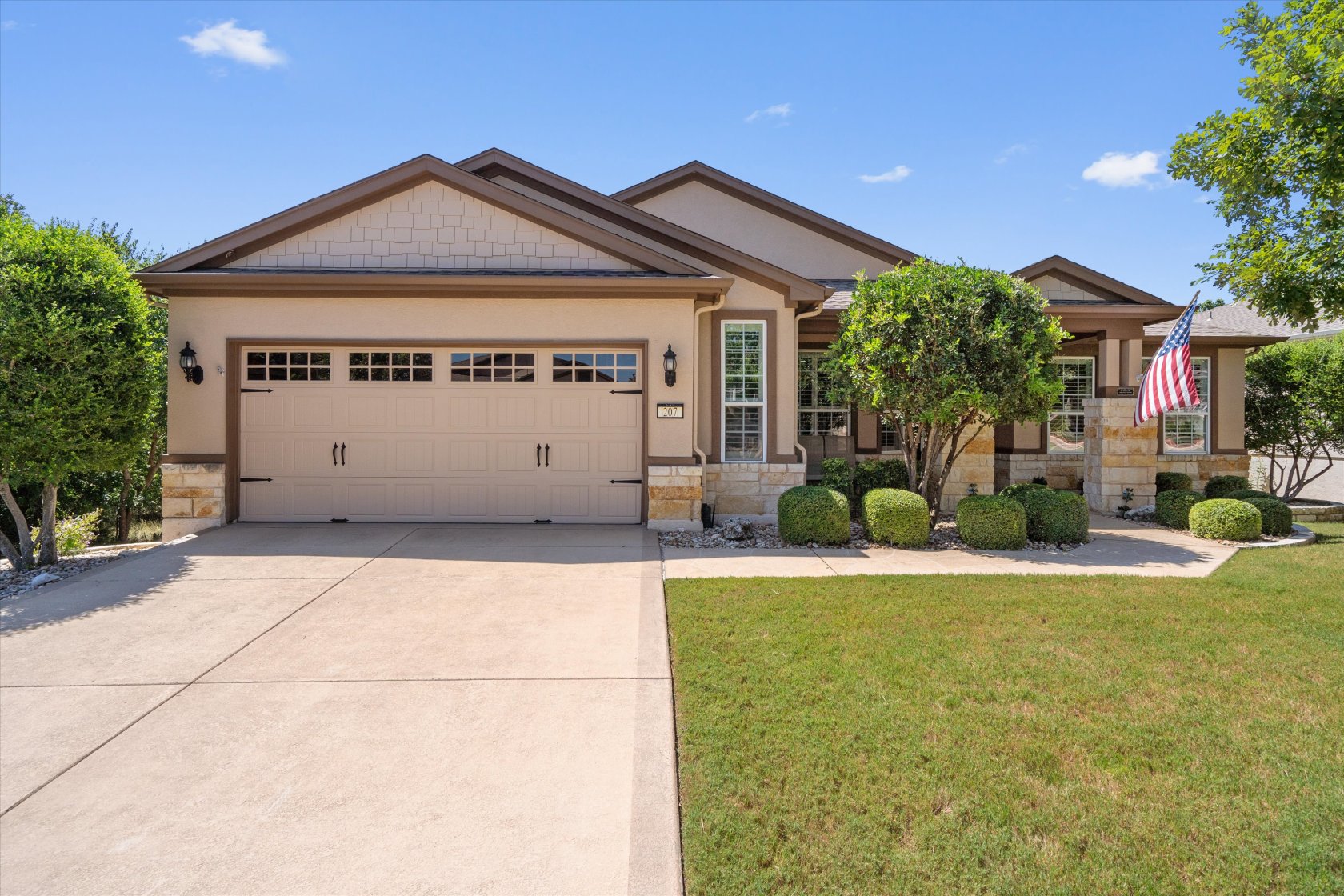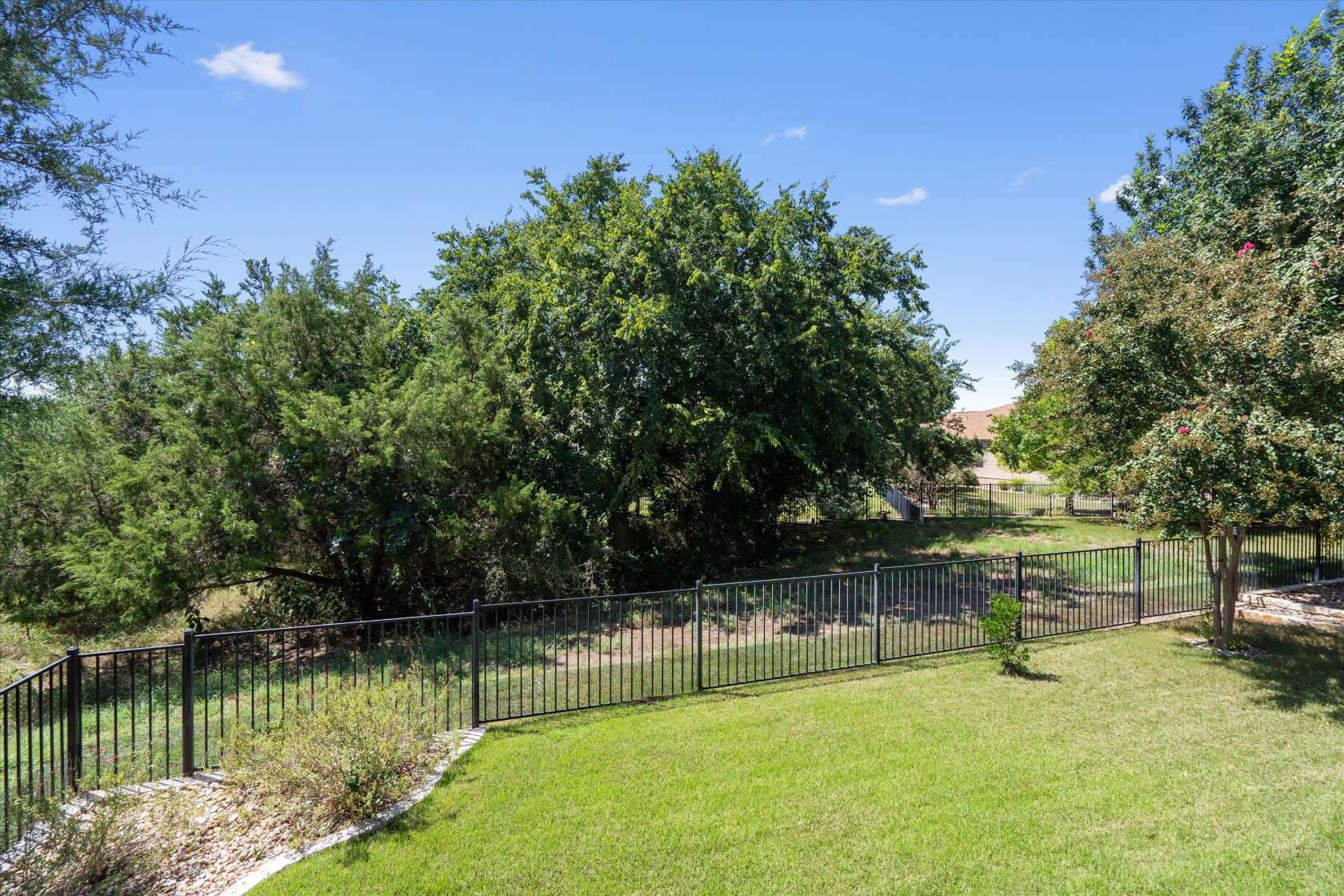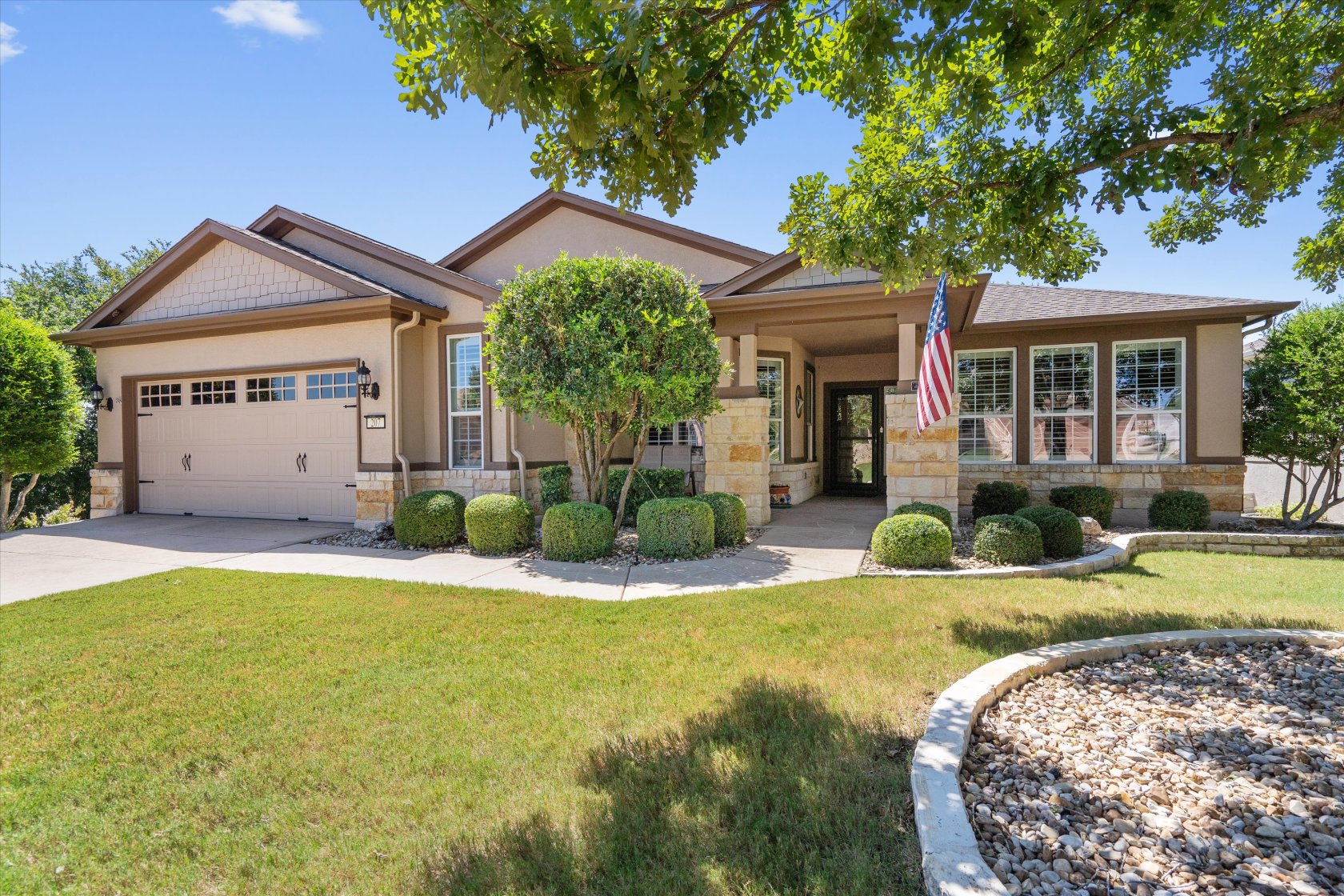


207 Apache Mountain Ln, Georgetown, TX 78633
$619,950
3
Beds
3
Baths
2,435
Sq Ft
Single Family
Active
Listed by
Pokey Delwaide
ERA Colonial Real Estate
512-868-0403
Last updated:
September 4, 2025, 03:11 PM
MLS#
3819866
Source:
ACTRIS
About This Home
Home Facts
Single Family
3 Baths
3 Bedrooms
Built in 2009
Price Summary
619,950
$254 per Sq. Ft.
MLS #:
3819866
Last Updated:
September 4, 2025, 03:11 PM
Rooms & Interior
Bedrooms
Total Bedrooms:
3
Bathrooms
Total Bathrooms:
3
Full Bathrooms:
2
Interior
Living Area:
2,435 Sq. Ft.
Structure
Structure
Building Area:
2,435 Sq. Ft.
Year Built:
2009
Finances & Disclosures
Price:
$619,950
Price per Sq. Ft:
$254 per Sq. Ft.
Contact an Agent
Yes, I would like more information from Coldwell Banker. Please use and/or share my information with a Coldwell Banker agent to contact me about my real estate needs.
By clicking Contact I agree a Coldwell Banker Agent may contact me by phone or text message including by automated means and prerecorded messages about real estate services, and that I can access real estate services without providing my phone number. I acknowledge that I have read and agree to the Terms of Use and Privacy Notice.
Contact an Agent
Yes, I would like more information from Coldwell Banker. Please use and/or share my information with a Coldwell Banker agent to contact me about my real estate needs.
By clicking Contact I agree a Coldwell Banker Agent may contact me by phone or text message including by automated means and prerecorded messages about real estate services, and that I can access real estate services without providing my phone number. I acknowledge that I have read and agree to the Terms of Use and Privacy Notice.