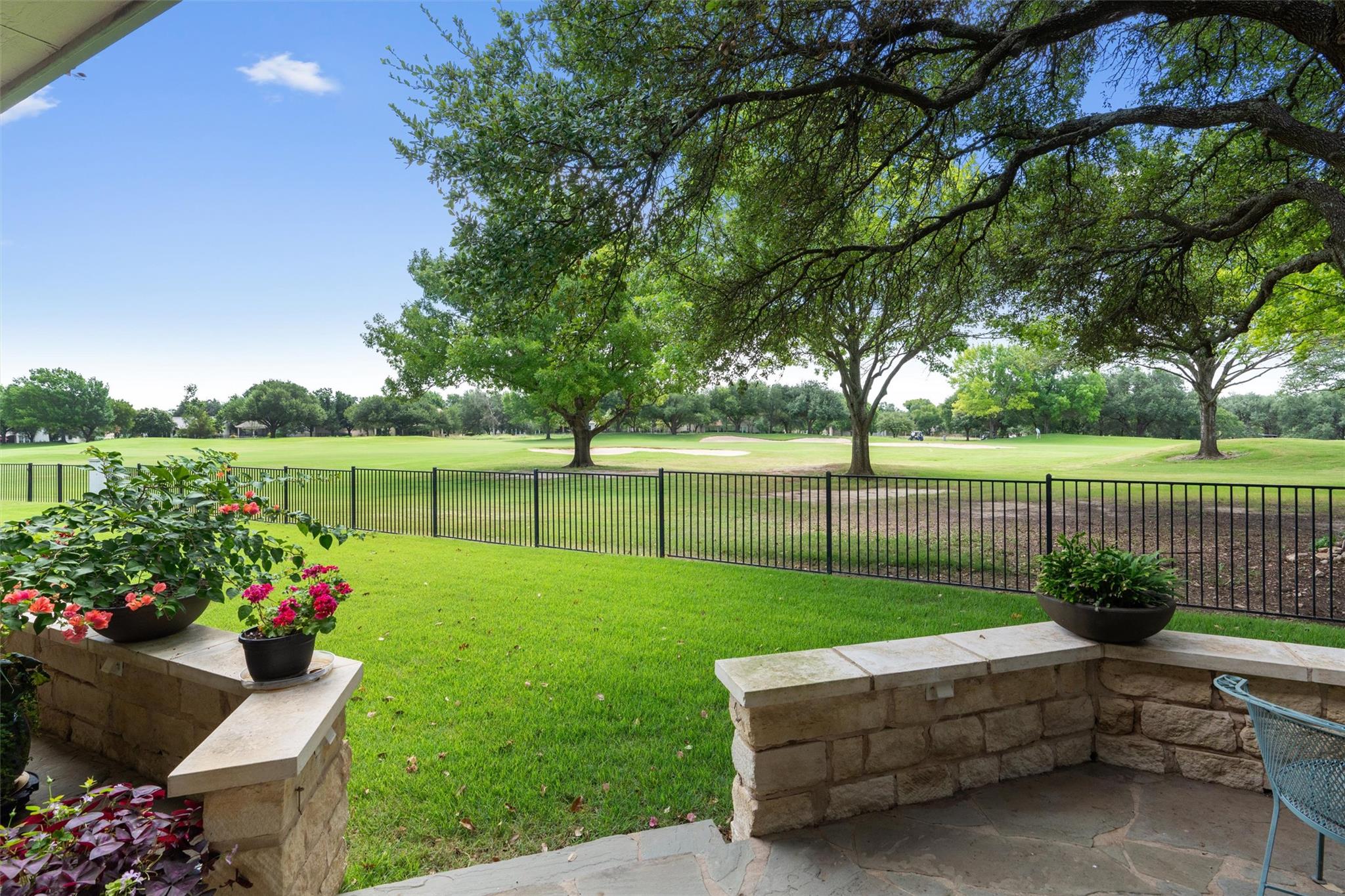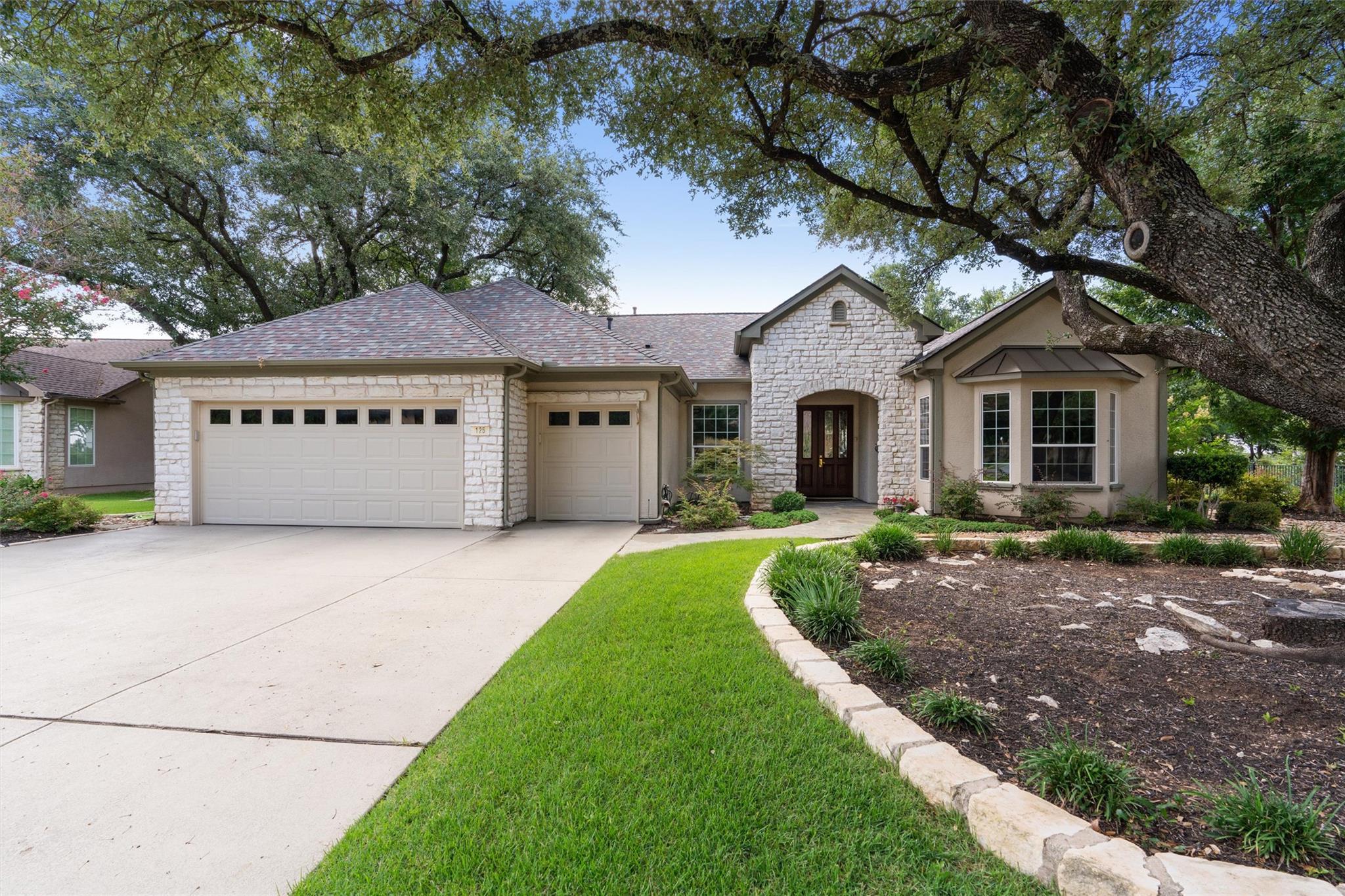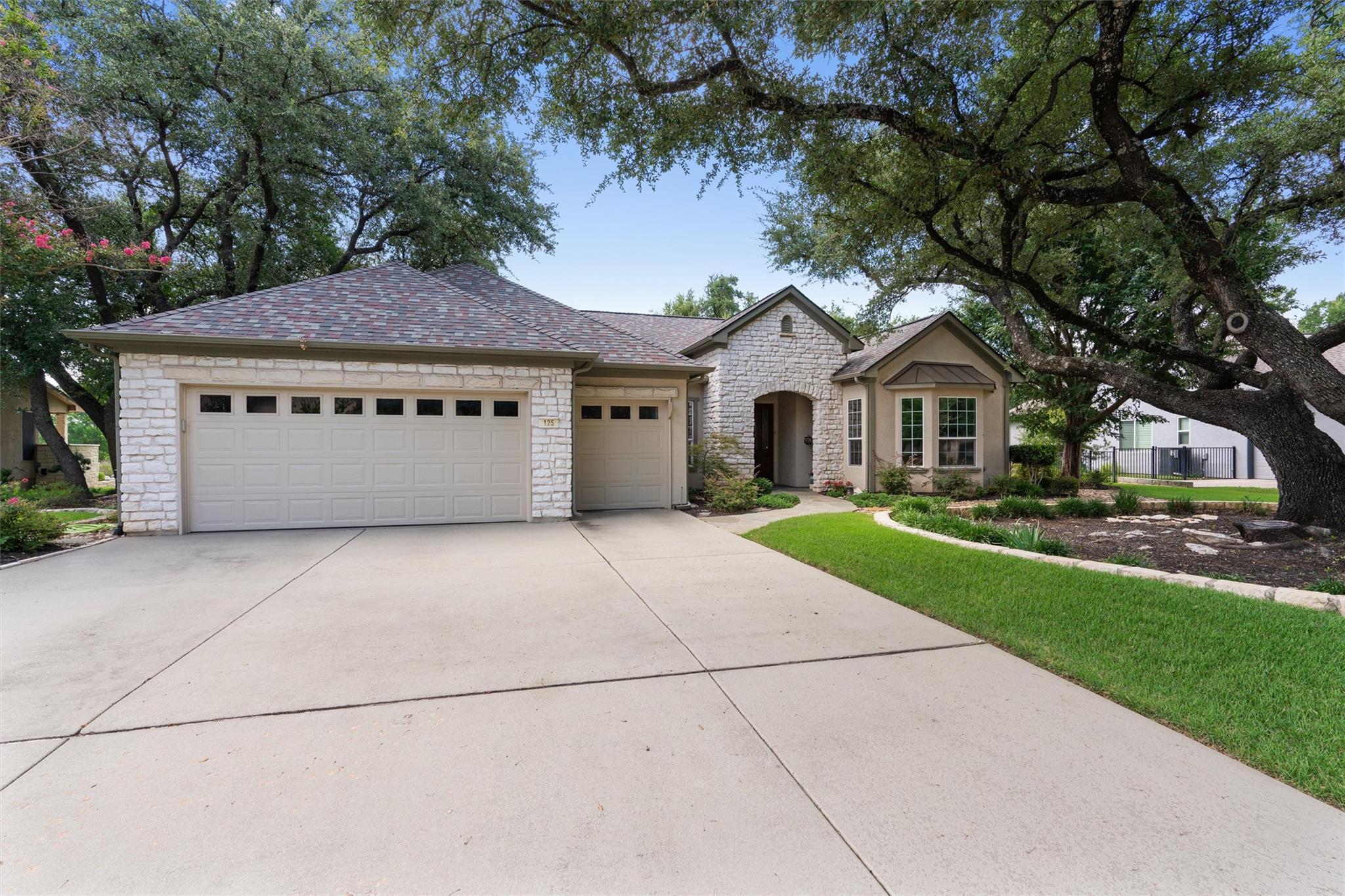


125 Old Chisholm Trl, Georgetown, TX 78633
$669,500
2
Beds
2
Baths
2,471
Sq Ft
Single Family
Active
Listed by
Pokey Delwaide
ERA Colonial Real Estate
512-868-0403
Last updated:
July 31, 2025, 04:40 PM
MLS#
3844532
Source:
ACTRIS
About This Home
Home Facts
Single Family
2 Baths
2 Bedrooms
Built in 2003
Price Summary
669,500
$270 per Sq. Ft.
MLS #:
3844532
Last Updated:
July 31, 2025, 04:40 PM
Rooms & Interior
Bedrooms
Total Bedrooms:
2
Bathrooms
Total Bathrooms:
2
Full Bathrooms:
2
Interior
Living Area:
2,471 Sq. Ft.
Structure
Structure
Building Area:
2,471 Sq. Ft.
Year Built:
2003
Finances & Disclosures
Price:
$669,500
Price per Sq. Ft:
$270 per Sq. Ft.
Contact an Agent
Yes, I would like more information from Coldwell Banker. Please use and/or share my information with a Coldwell Banker agent to contact me about my real estate needs.
By clicking Contact I agree a Coldwell Banker Agent may contact me by phone or text message including by automated means and prerecorded messages about real estate services, and that I can access real estate services without providing my phone number. I acknowledge that I have read and agree to the Terms of Use and Privacy Notice.
Contact an Agent
Yes, I would like more information from Coldwell Banker. Please use and/or share my information with a Coldwell Banker agent to contact me about my real estate needs.
By clicking Contact I agree a Coldwell Banker Agent may contact me by phone or text message including by automated means and prerecorded messages about real estate services, and that I can access real estate services without providing my phone number. I acknowledge that I have read and agree to the Terms of Use and Privacy Notice.