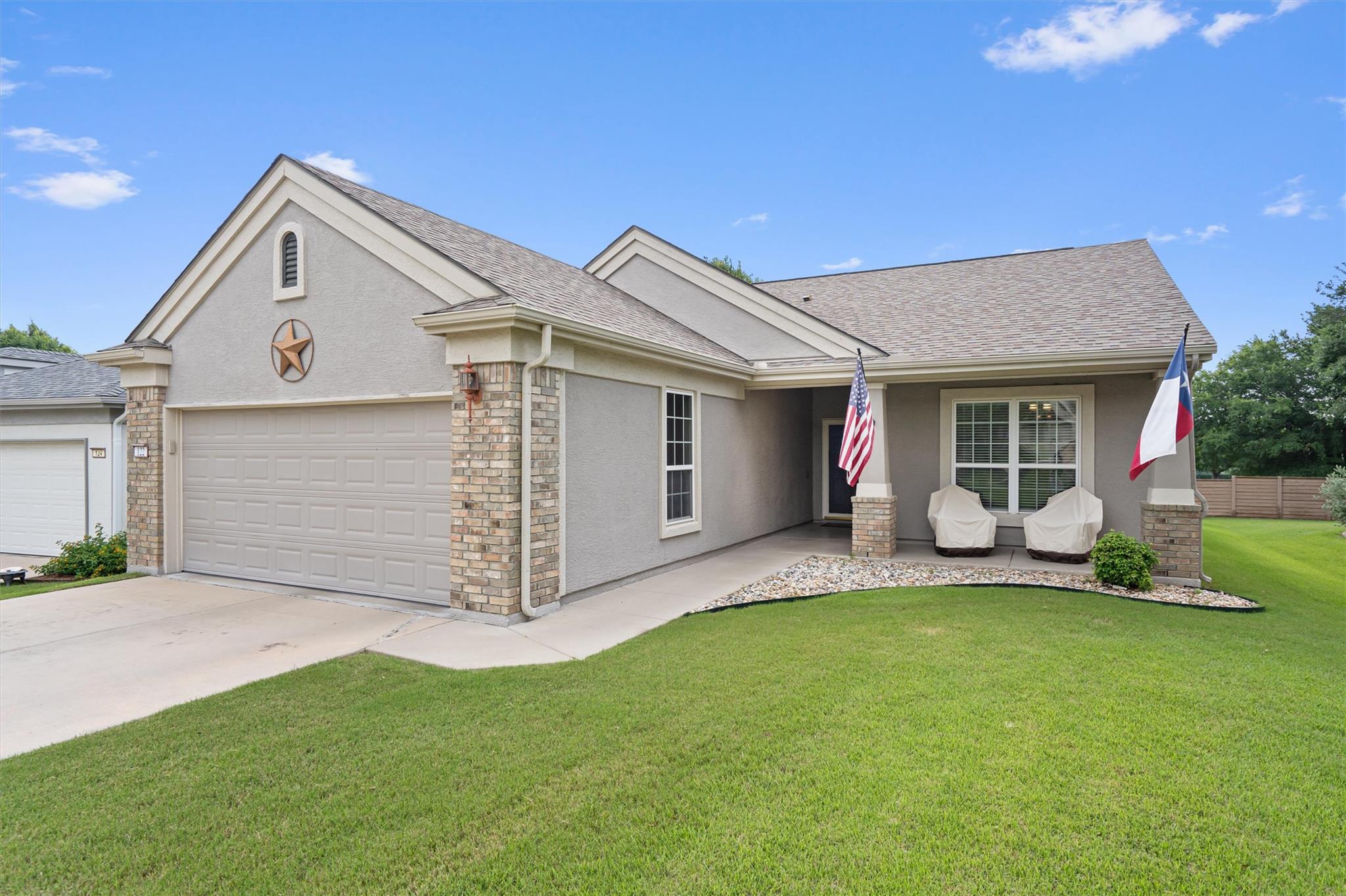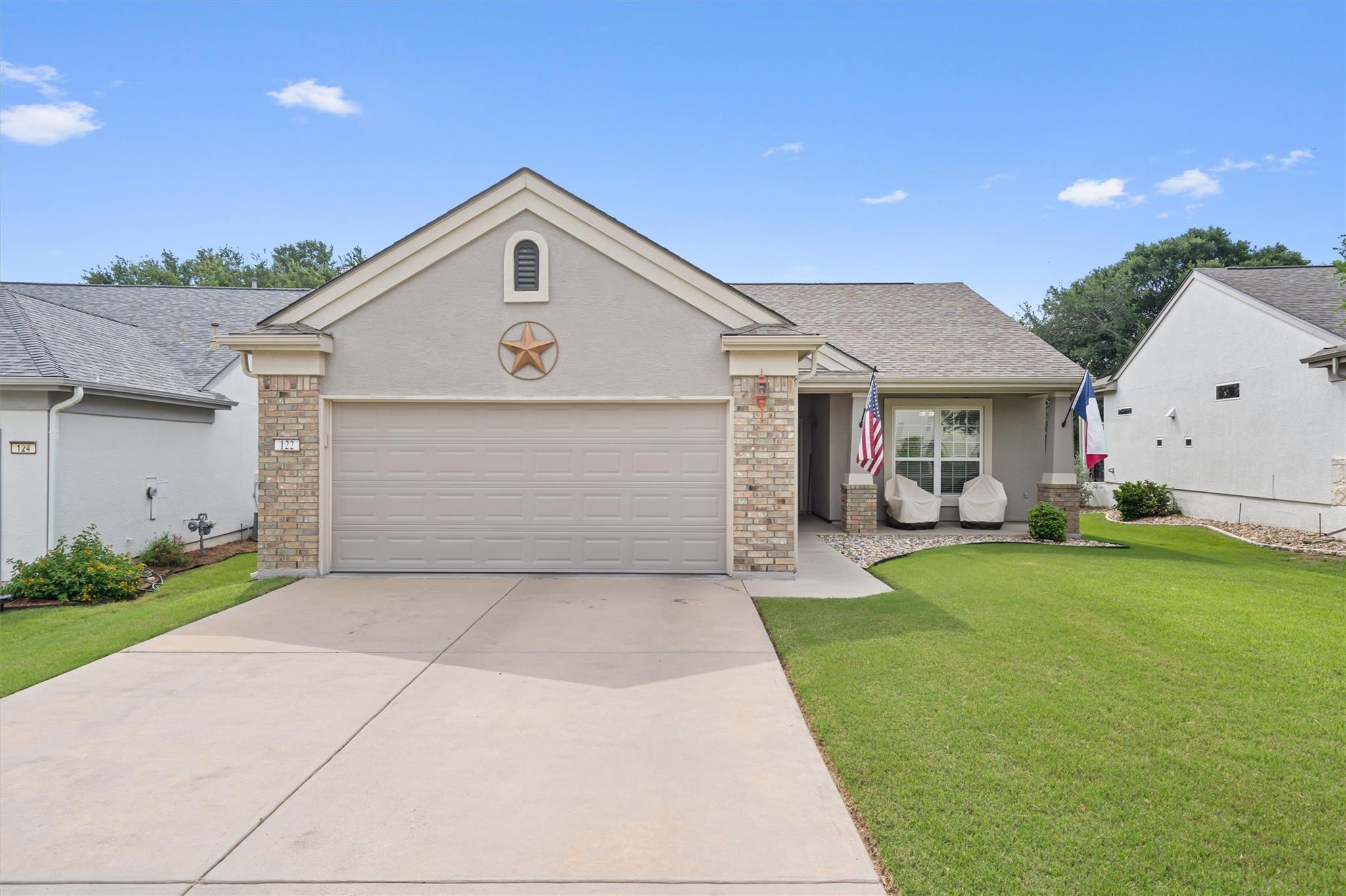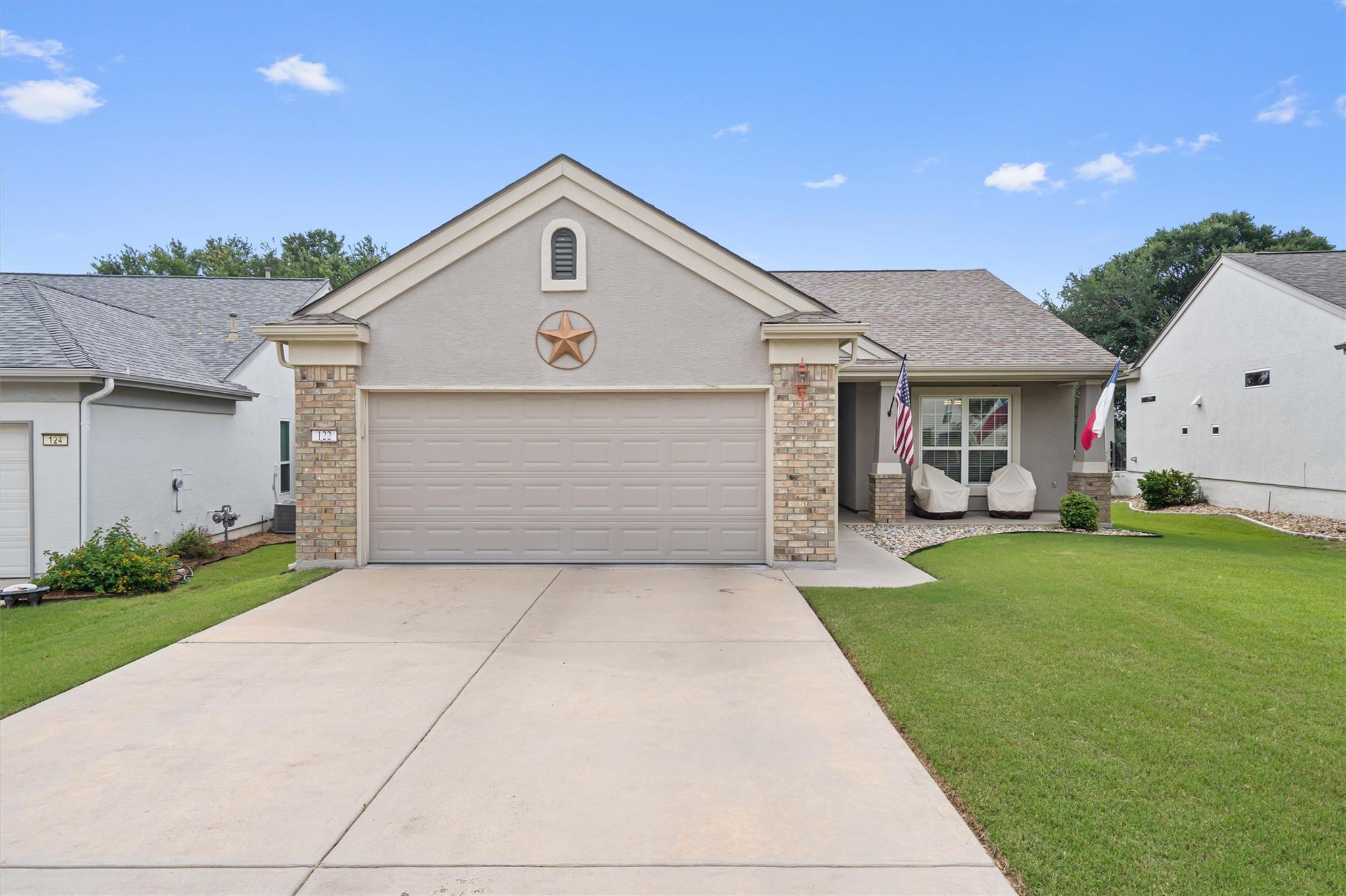


122 Breckenridge St, Georgetown, TX 78633
$362,950
2
Beds
2
Baths
1,666
Sq Ft
Single Family
Active
Listed by
Pokey Delwaide
ERA Colonial Real Estate
512-868-0403
Last updated:
June 6, 2025, 03:53 PM
MLS#
8005570
Source:
ACTRIS
About This Home
Home Facts
Single Family
2 Baths
2 Bedrooms
Built in 2004
Price Summary
362,950
$217 per Sq. Ft.
MLS #:
8005570
Last Updated:
June 6, 2025, 03:53 PM
Rooms & Interior
Bedrooms
Total Bedrooms:
2
Bathrooms
Total Bathrooms:
2
Full Bathrooms:
2
Interior
Living Area:
1,666 Sq. Ft.
Structure
Structure
Building Area:
1,666 Sq. Ft.
Year Built:
2004
Finances & Disclosures
Price:
$362,950
Price per Sq. Ft:
$217 per Sq. Ft.
Contact an Agent
Yes, I would like more information from Coldwell Banker. Please use and/or share my information with a Coldwell Banker agent to contact me about my real estate needs.
By clicking Contact I agree a Coldwell Banker Agent may contact me by phone or text message including by automated means and prerecorded messages about real estate services, and that I can access real estate services without providing my phone number. I acknowledge that I have read and agree to the Terms of Use and Privacy Notice.
Contact an Agent
Yes, I would like more information from Coldwell Banker. Please use and/or share my information with a Coldwell Banker agent to contact me about my real estate needs.
By clicking Contact I agree a Coldwell Banker Agent may contact me by phone or text message including by automated means and prerecorded messages about real estate services, and that I can access real estate services without providing my phone number. I acknowledge that I have read and agree to the Terms of Use and Privacy Notice.