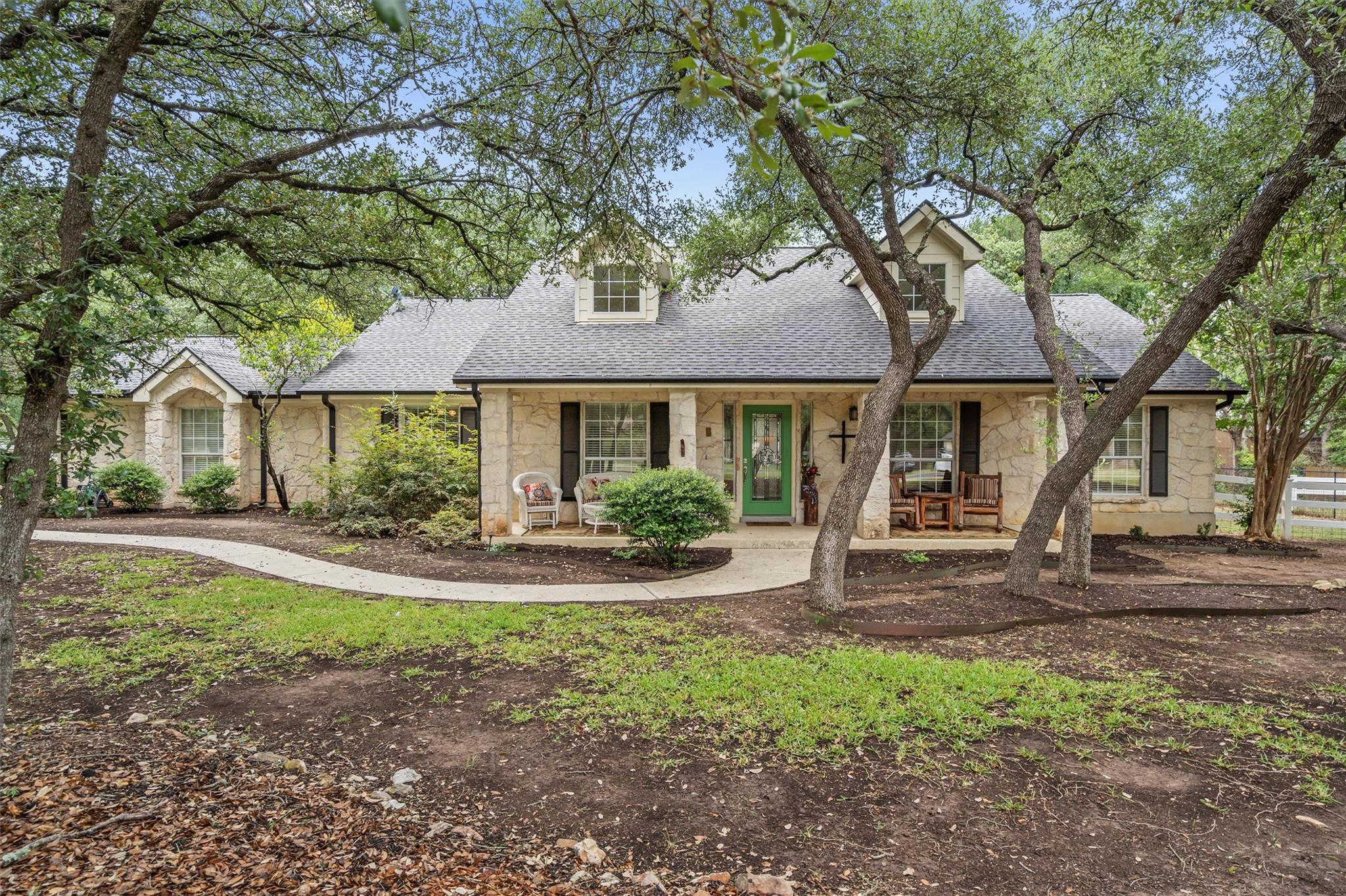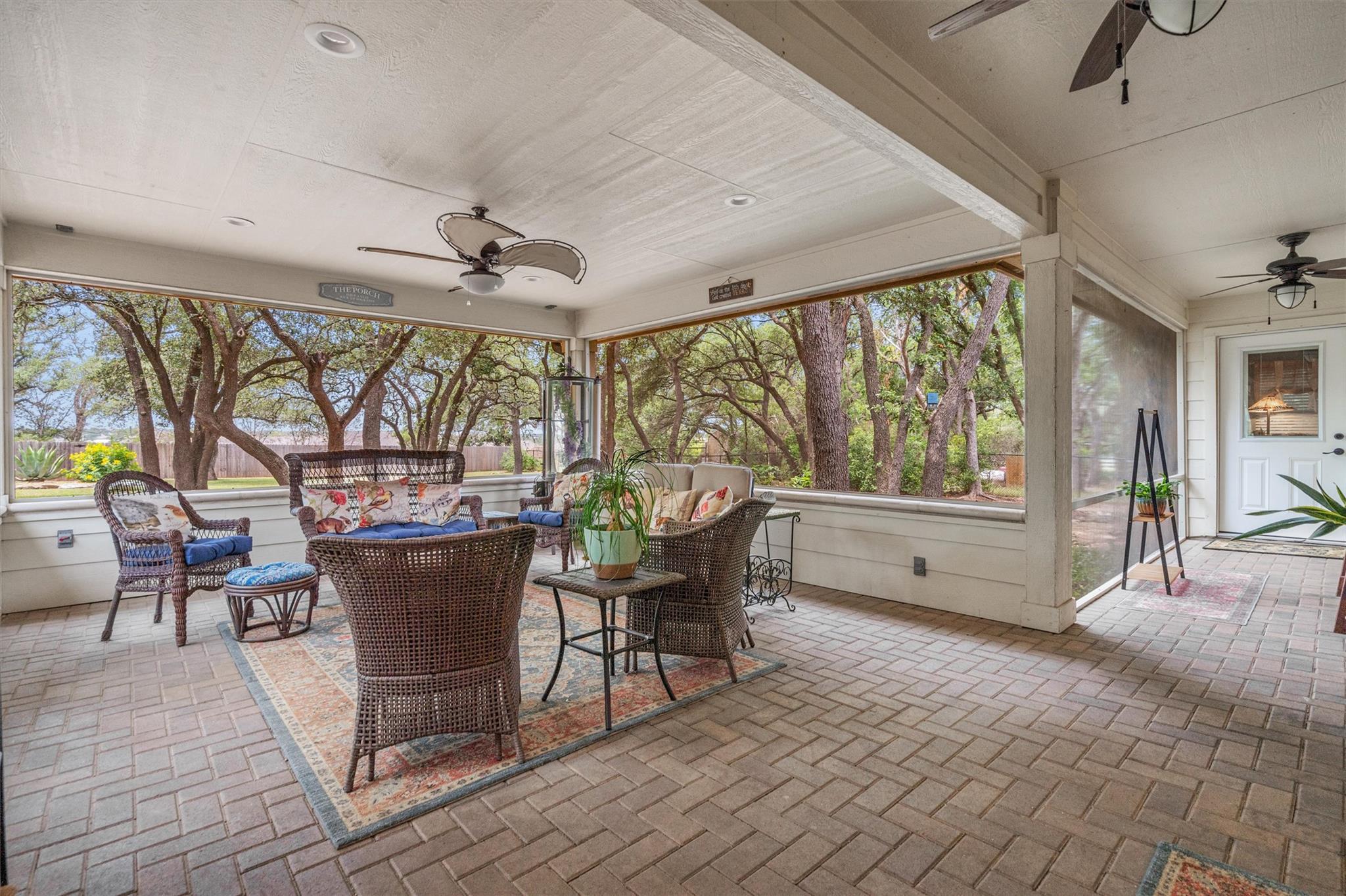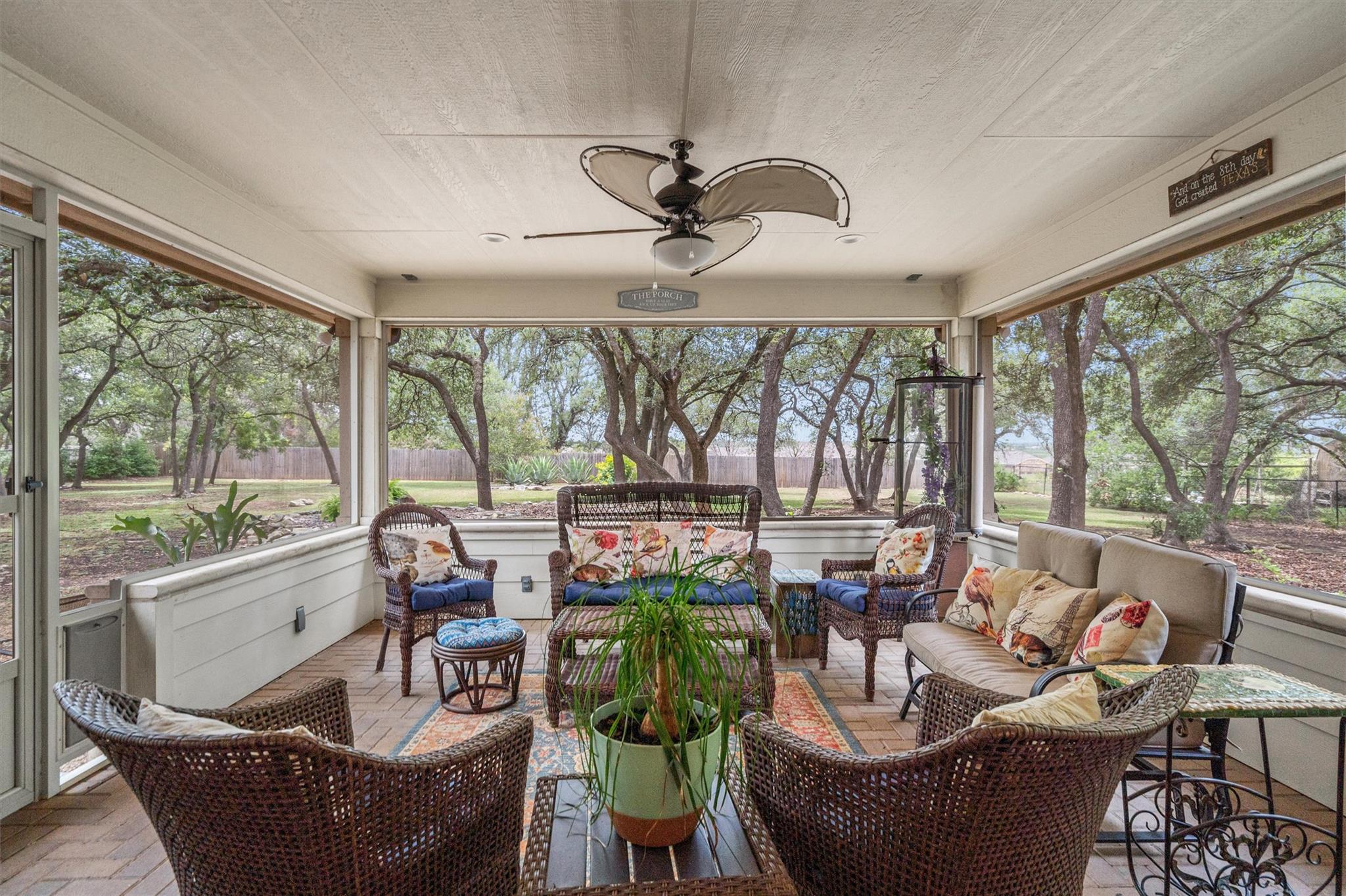


Listed by
Tanya Kerr
Kwls - T. Kerr Property Group
512-851-8350
Last updated:
July 21, 2025, 03:11 PM
MLS#
9070262
Source:
ACTRIS
About This Home
Home Facts
Single Family
2 Baths
3 Bedrooms
Built in 1996
Price Summary
649,900
$305 per Sq. Ft.
MLS #:
9070262
Last Updated:
July 21, 2025, 03:11 PM
Rooms & Interior
Bedrooms
Total Bedrooms:
3
Bathrooms
Total Bathrooms:
2
Full Bathrooms:
2
Interior
Living Area:
2,124 Sq. Ft.
Structure
Structure
Building Area:
2,124 Sq. Ft.
Year Built:
1996
Finances & Disclosures
Price:
$649,900
Price per Sq. Ft:
$305 per Sq. Ft.
Contact an Agent
Yes, I would like more information from Coldwell Banker. Please use and/or share my information with a Coldwell Banker agent to contact me about my real estate needs.
By clicking Contact I agree a Coldwell Banker Agent may contact me by phone or text message including by automated means and prerecorded messages about real estate services, and that I can access real estate services without providing my phone number. I acknowledge that I have read and agree to the Terms of Use and Privacy Notice.
Contact an Agent
Yes, I would like more information from Coldwell Banker. Please use and/or share my information with a Coldwell Banker agent to contact me about my real estate needs.
By clicking Contact I agree a Coldwell Banker Agent may contact me by phone or text message including by automated means and prerecorded messages about real estate services, and that I can access real estate services without providing my phone number. I acknowledge that I have read and agree to the Terms of Use and Privacy Notice.