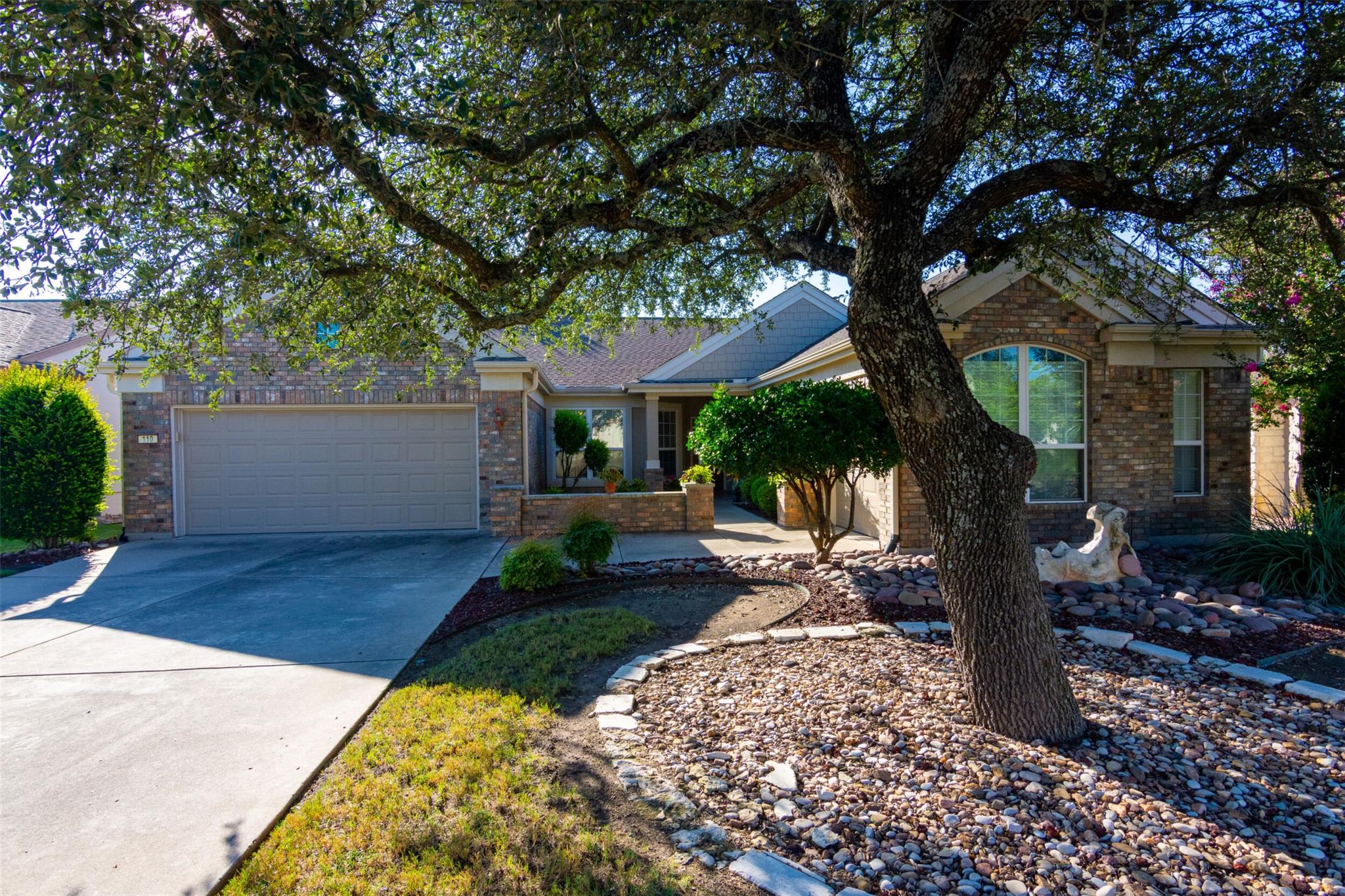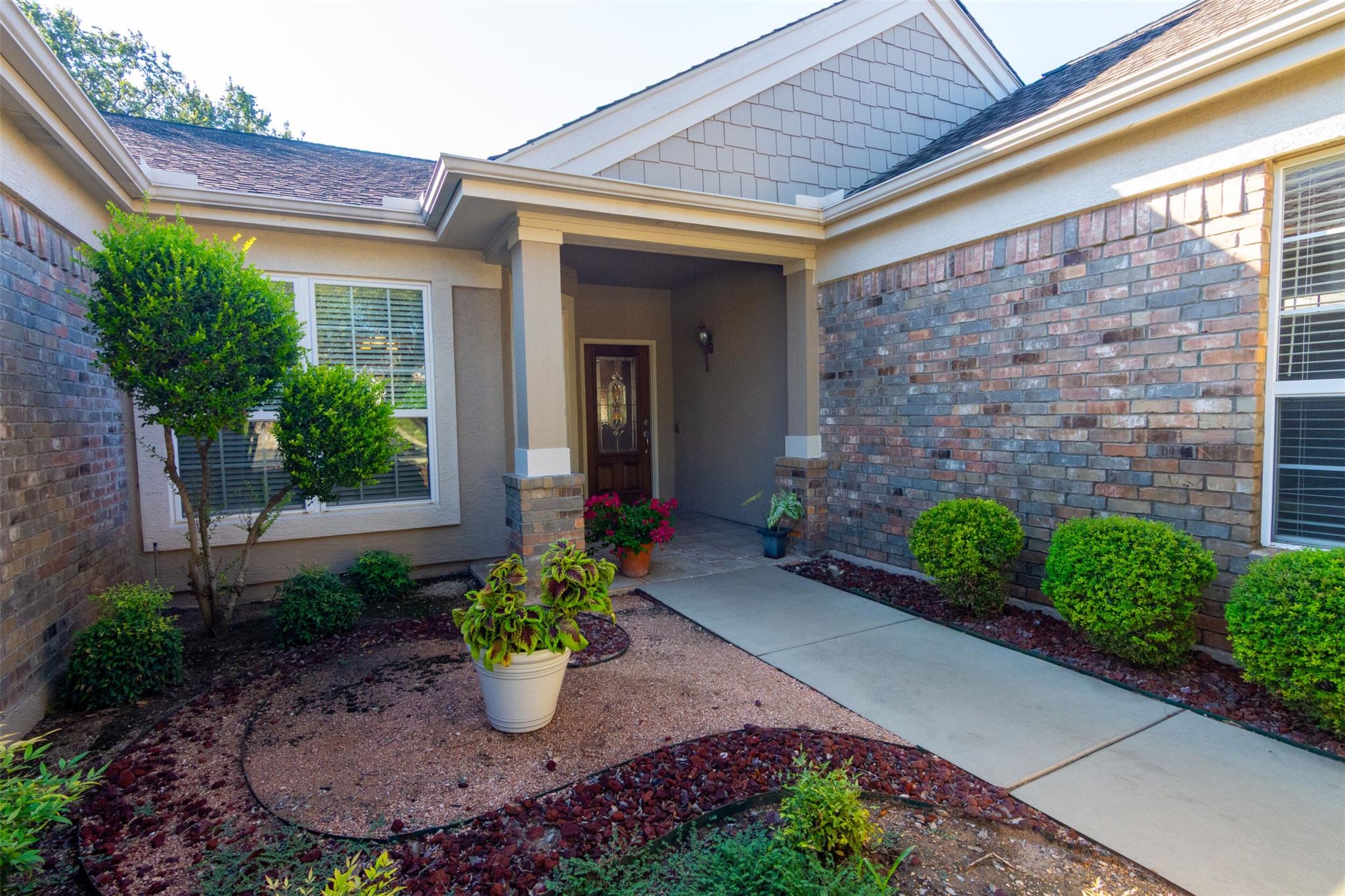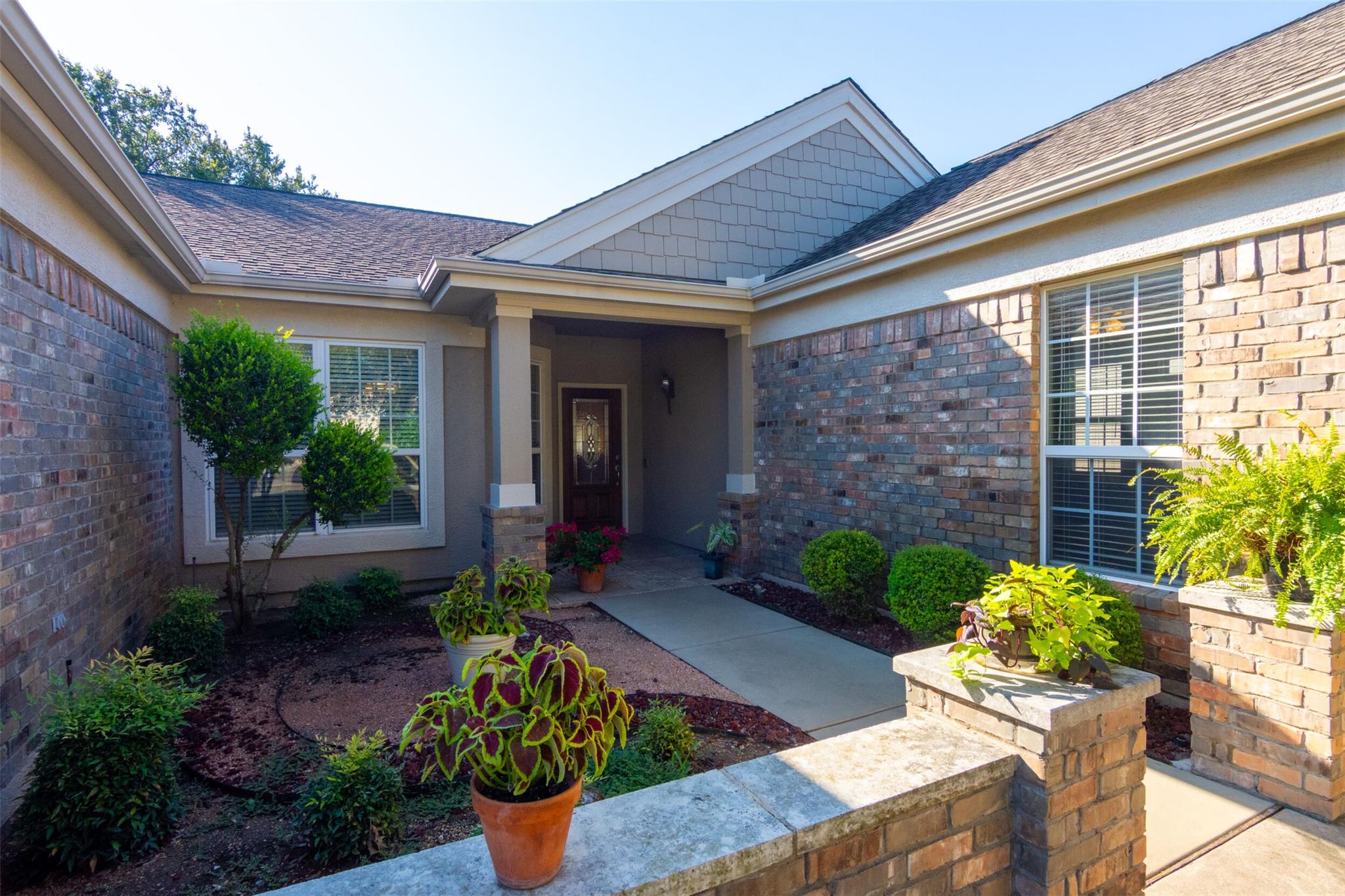


Listed by
Terry Graf
Nancy Meissner
Terry Graf, Realtors
512-284-2173
Last updated:
September 18, 2025, 01:42 AM
MLS#
5742368
Source:
ACTRIS
About This Home
Home Facts
Single Family
2 Baths
4 Bedrooms
Built in 2005
Price Summary
493,700
$179 per Sq. Ft.
MLS #:
5742368
Last Updated:
September 18, 2025, 01:42 AM
Rooms & Interior
Bedrooms
Total Bedrooms:
4
Bathrooms
Total Bathrooms:
2
Full Bathrooms:
2
Interior
Living Area:
2,750 Sq. Ft.
Structure
Structure
Building Area:
2,750 Sq. Ft.
Year Built:
2005
Finances & Disclosures
Price:
$493,700
Price per Sq. Ft:
$179 per Sq. Ft.
Contact an Agent
Yes, I would like more information from Coldwell Banker. Please use and/or share my information with a Coldwell Banker agent to contact me about my real estate needs.
By clicking Contact I agree a Coldwell Banker Agent may contact me by phone or text message including by automated means and prerecorded messages about real estate services, and that I can access real estate services without providing my phone number. I acknowledge that I have read and agree to the Terms of Use and Privacy Notice.
Contact an Agent
Yes, I would like more information from Coldwell Banker. Please use and/or share my information with a Coldwell Banker agent to contact me about my real estate needs.
By clicking Contact I agree a Coldwell Banker Agent may contact me by phone or text message including by automated means and prerecorded messages about real estate services, and that I can access real estate services without providing my phone number. I acknowledge that I have read and agree to the Terms of Use and Privacy Notice.