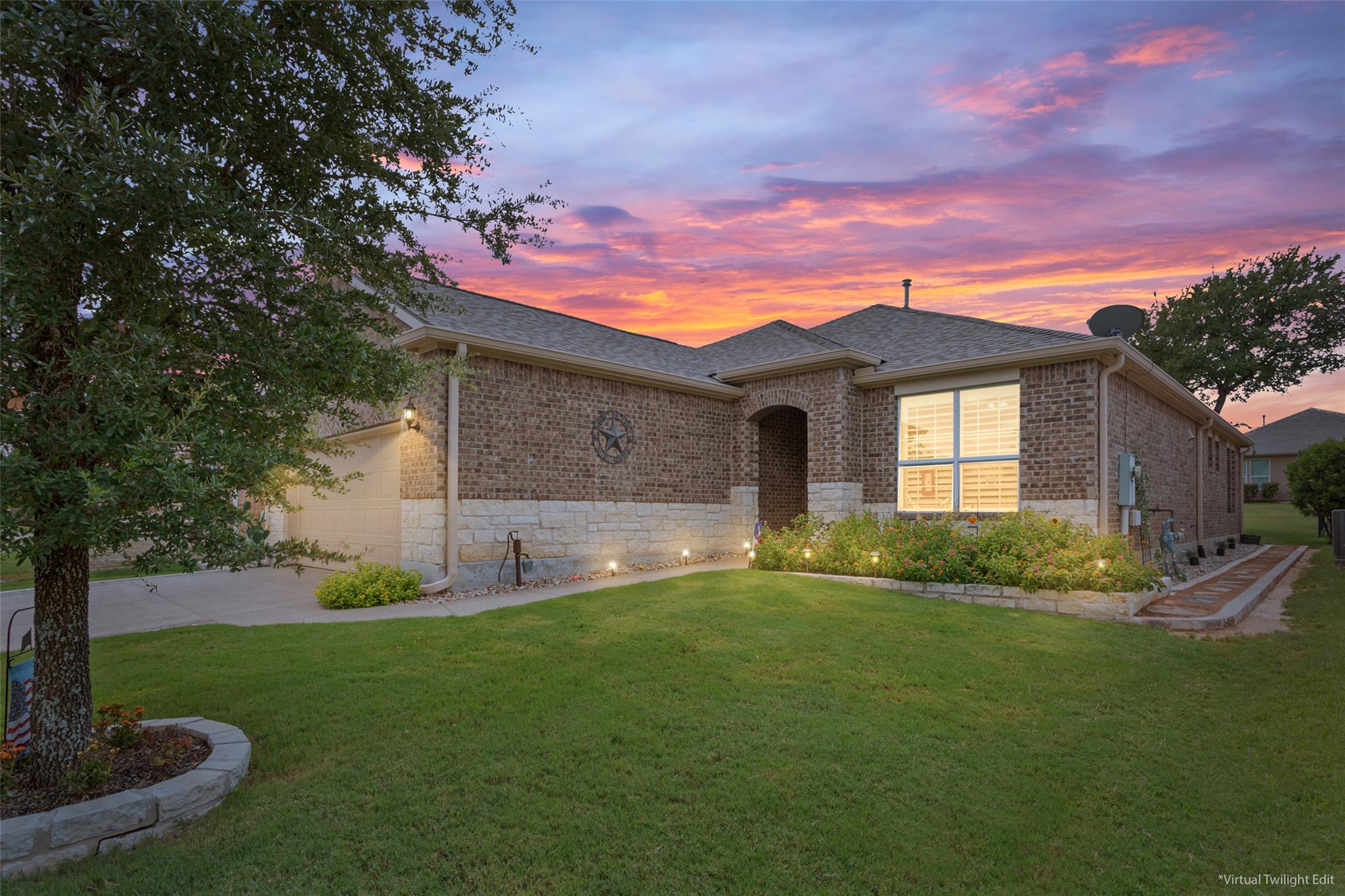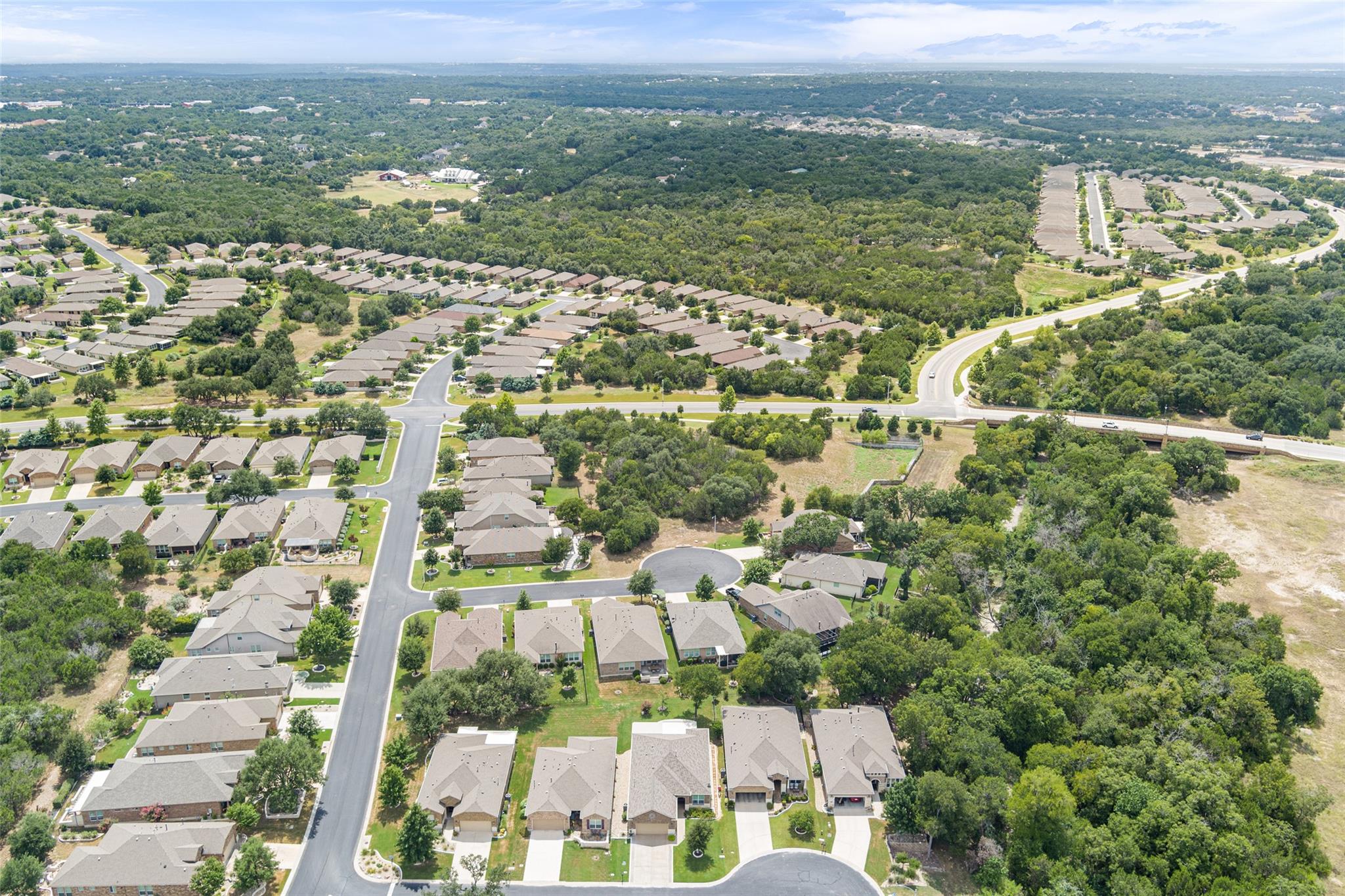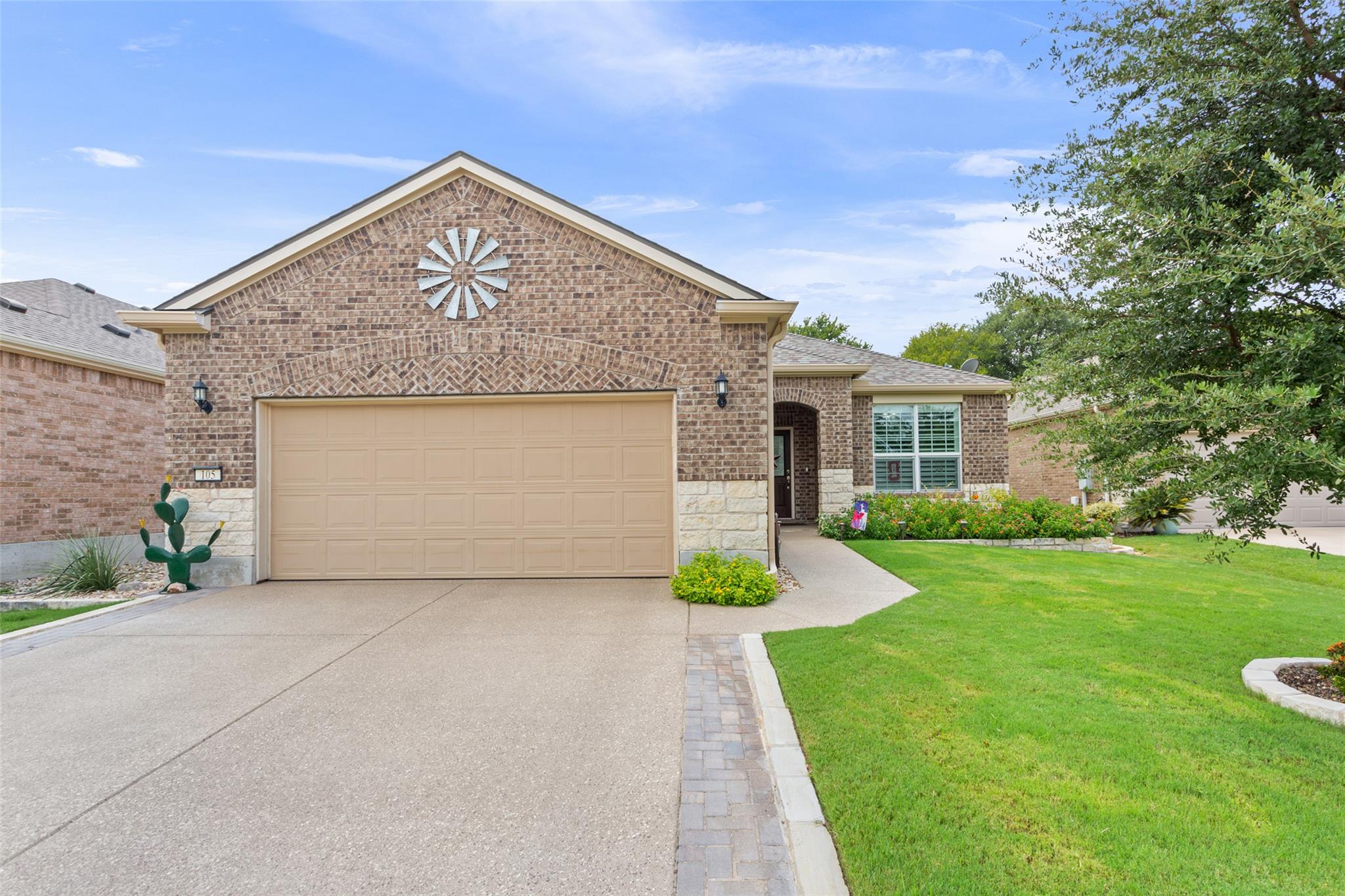


105 Medina Creek Cv, Georgetown, TX 78633
Active
Listed by
Ann Stewart
The Stacy Group, LLC.
512-869-0223
Last updated:
August 26, 2025, 09:41 PM
MLS#
5596472
Source:
ACTRIS
About This Home
Home Facts
Single Family
2 Baths
2 Bedrooms
Built in 2015
Price Summary
455,000
$230 per Sq. Ft.
MLS #:
5596472
Last Updated:
August 26, 2025, 09:41 PM
Rooms & Interior
Bedrooms
Total Bedrooms:
2
Bathrooms
Total Bathrooms:
2
Full Bathrooms:
2
Interior
Living Area:
1,972 Sq. Ft.
Structure
Structure
Building Area:
1,972 Sq. Ft.
Year Built:
2015
Finances & Disclosures
Price:
$455,000
Price per Sq. Ft:
$230 per Sq. Ft.
See this home in person
Attend an upcoming open house
Sun, Aug 31
02:00 PM - 03:30 PMContact an Agent
Yes, I would like more information from Coldwell Banker. Please use and/or share my information with a Coldwell Banker agent to contact me about my real estate needs.
By clicking Contact I agree a Coldwell Banker Agent may contact me by phone or text message including by automated means and prerecorded messages about real estate services, and that I can access real estate services without providing my phone number. I acknowledge that I have read and agree to the Terms of Use and Privacy Notice.
Contact an Agent
Yes, I would like more information from Coldwell Banker. Please use and/or share my information with a Coldwell Banker agent to contact me about my real estate needs.
By clicking Contact I agree a Coldwell Banker Agent may contact me by phone or text message including by automated means and prerecorded messages about real estate services, and that I can access real estate services without providing my phone number. I acknowledge that I have read and agree to the Terms of Use and Privacy Notice.