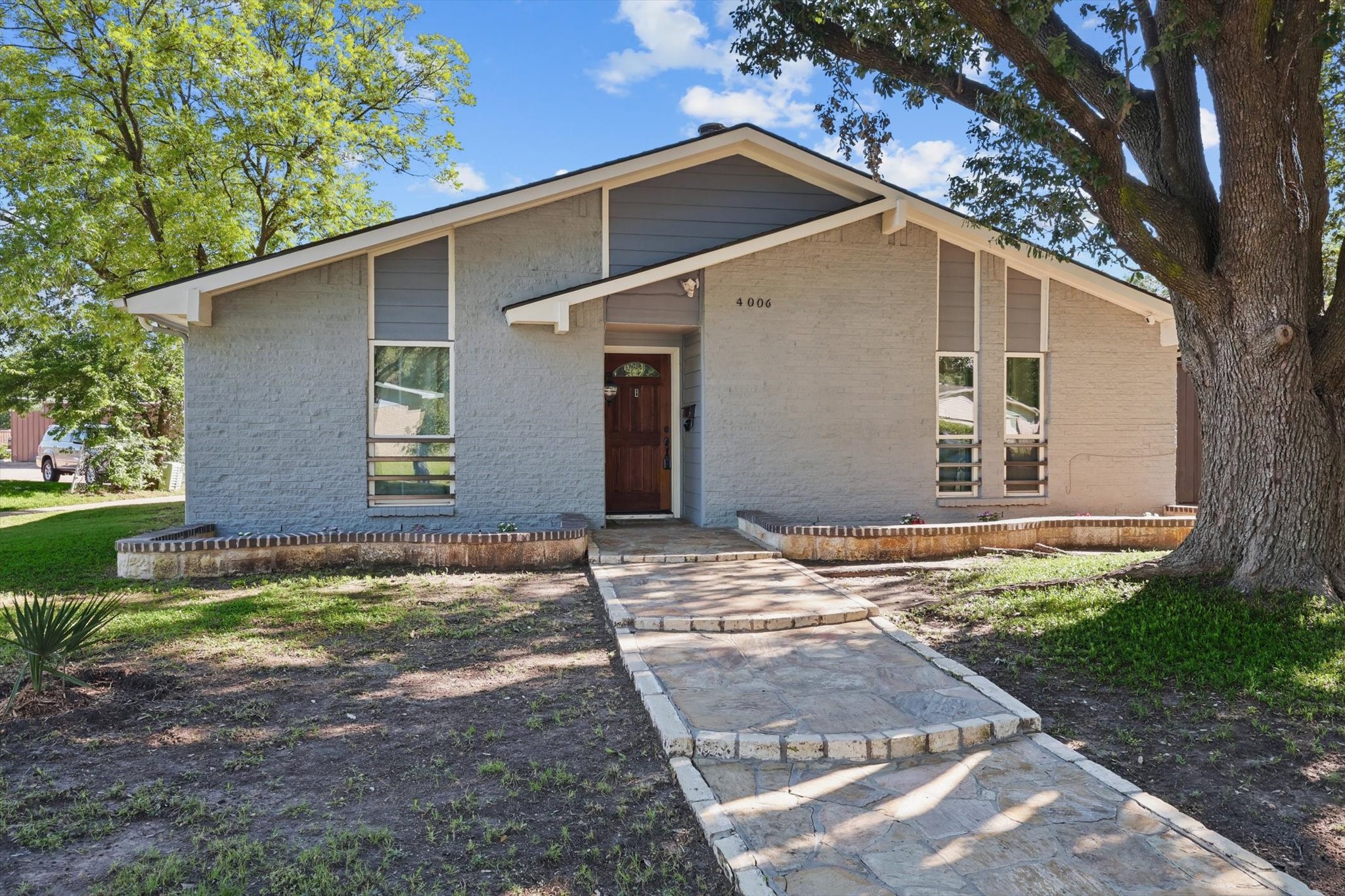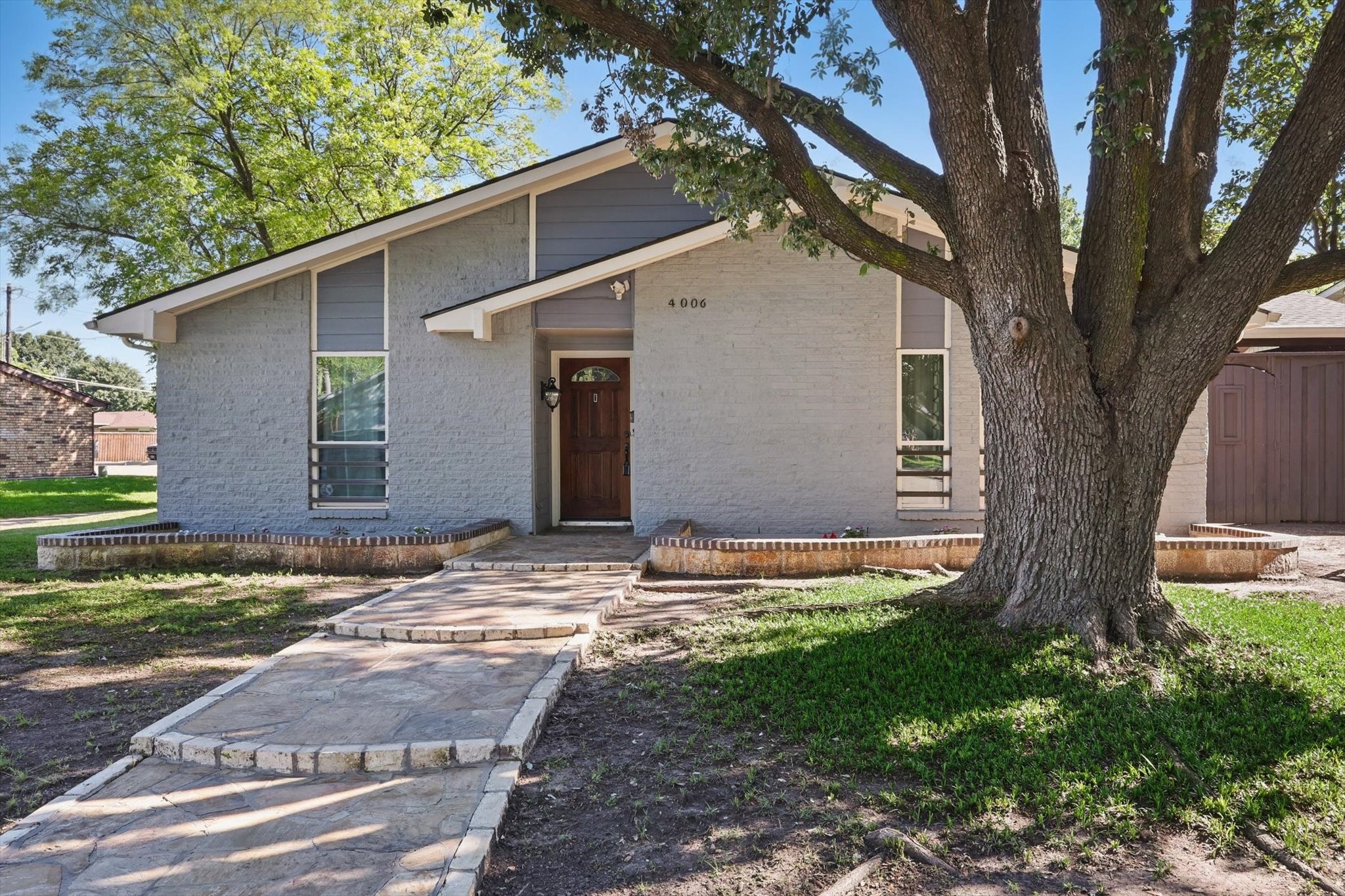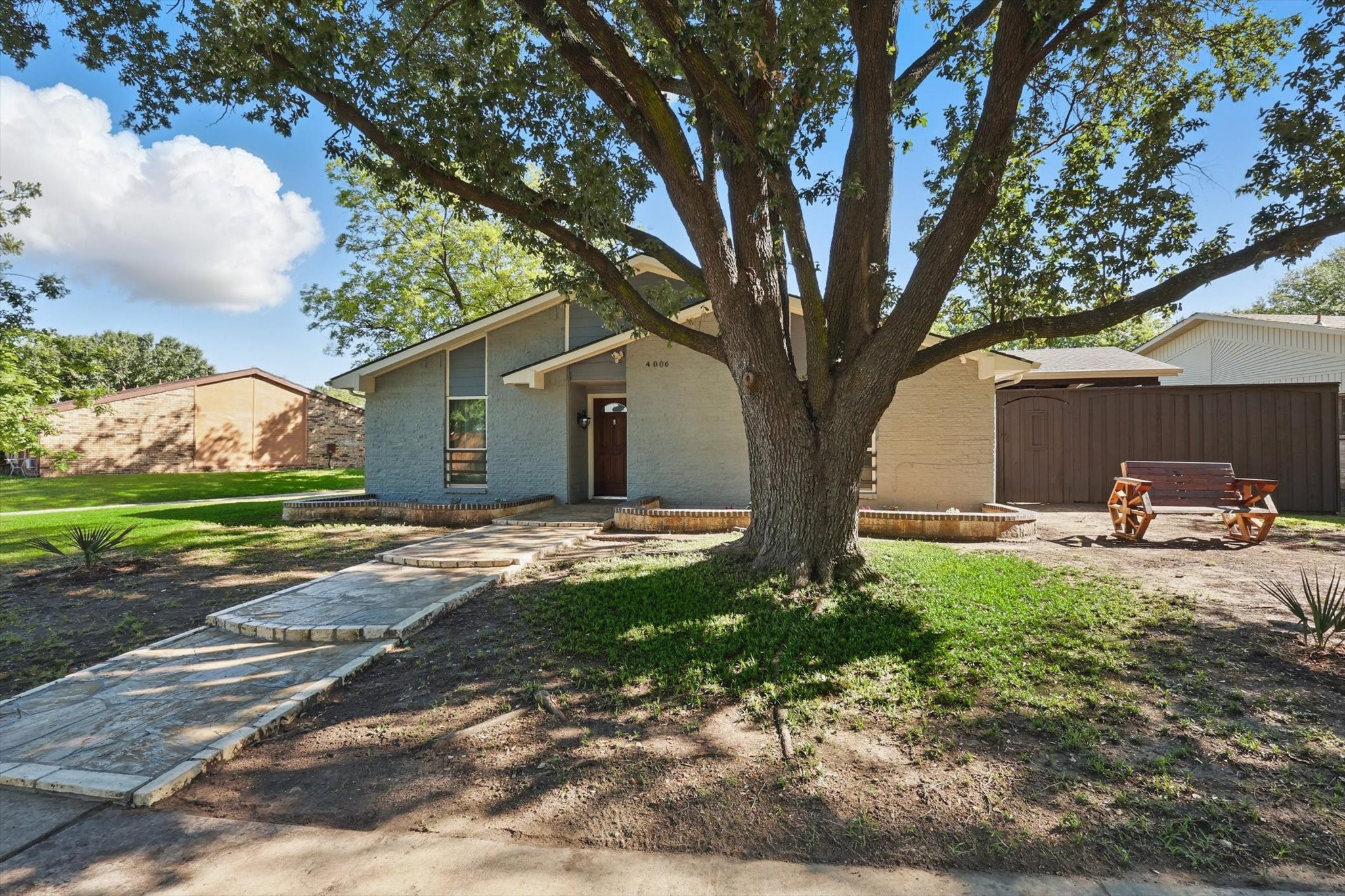


Listed by
Shanon Pratt
Scottco Realty Group LLC.
Last updated:
August 4, 2025, 10:40 PM
MLS#
21021444
Source:
GDAR
About This Home
Home Facts
Single Family
2 Baths
3 Bedrooms
Built in 1973
Price Summary
340,000
$237 per Sq. Ft.
MLS #:
21021444
Last Updated:
August 4, 2025, 10:40 PM
Rooms & Interior
Bedrooms
Total Bedrooms:
3
Bathrooms
Total Bathrooms:
2
Full Bathrooms:
2
Interior
Living Area:
1,431 Sq. Ft.
Structure
Structure
Architectural Style:
Craftsman
Building Area:
1,431 Sq. Ft.
Year Built:
1973
Lot
Lot Size (Sq. Ft):
6,838
Finances & Disclosures
Price:
$340,000
Price per Sq. Ft:
$237 per Sq. Ft.
Contact an Agent
Yes, I would like more information from Coldwell Banker. Please use and/or share my information with a Coldwell Banker agent to contact me about my real estate needs.
By clicking Contact I agree a Coldwell Banker Agent may contact me by phone or text message including by automated means and prerecorded messages about real estate services, and that I can access real estate services without providing my phone number. I acknowledge that I have read and agree to the Terms of Use and Privacy Notice.
Contact an Agent
Yes, I would like more information from Coldwell Banker. Please use and/or share my information with a Coldwell Banker agent to contact me about my real estate needs.
By clicking Contact I agree a Coldwell Banker Agent may contact me by phone or text message including by automated means and prerecorded messages about real estate services, and that I can access real estate services without providing my phone number. I acknowledge that I have read and agree to the Terms of Use and Privacy Notice.