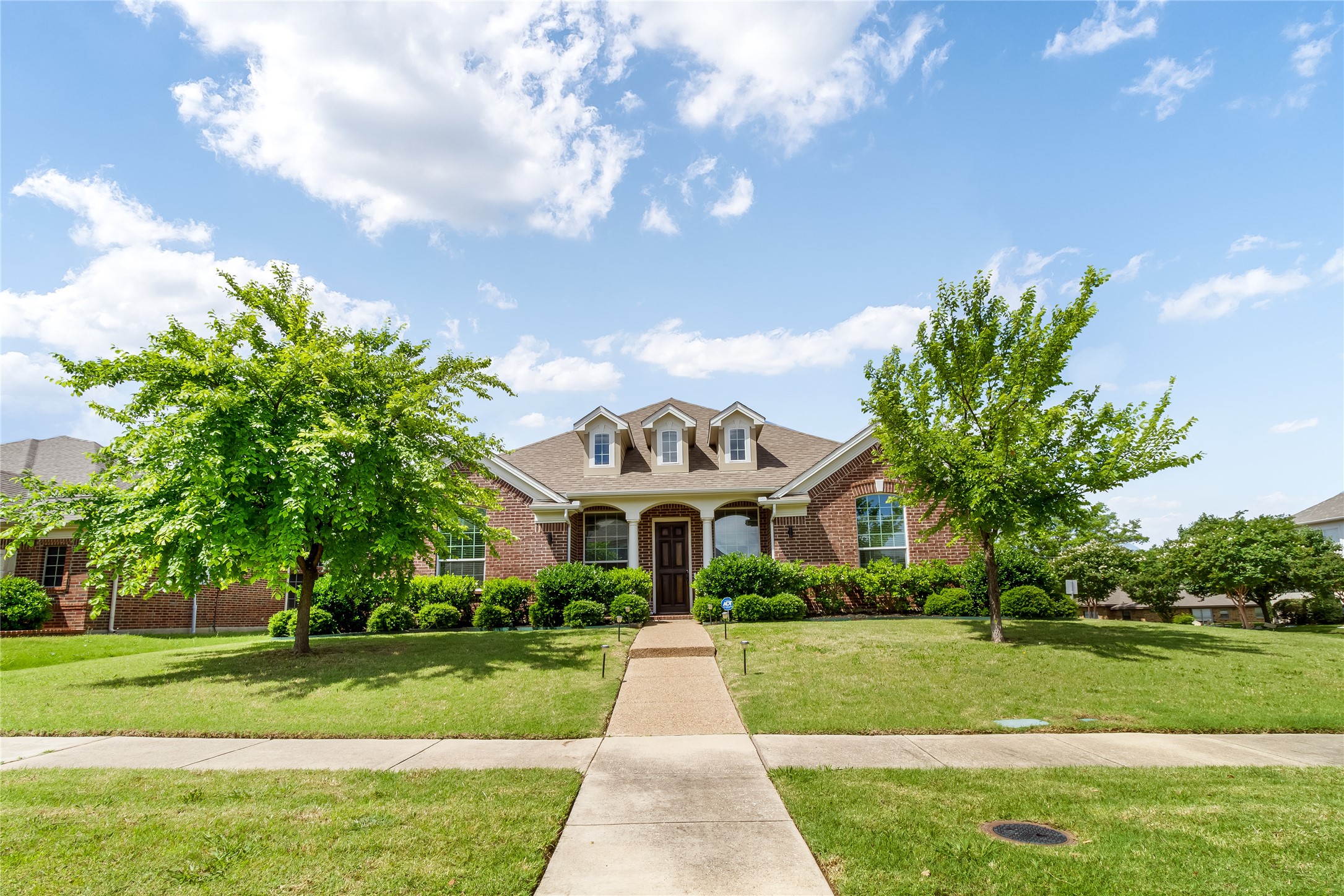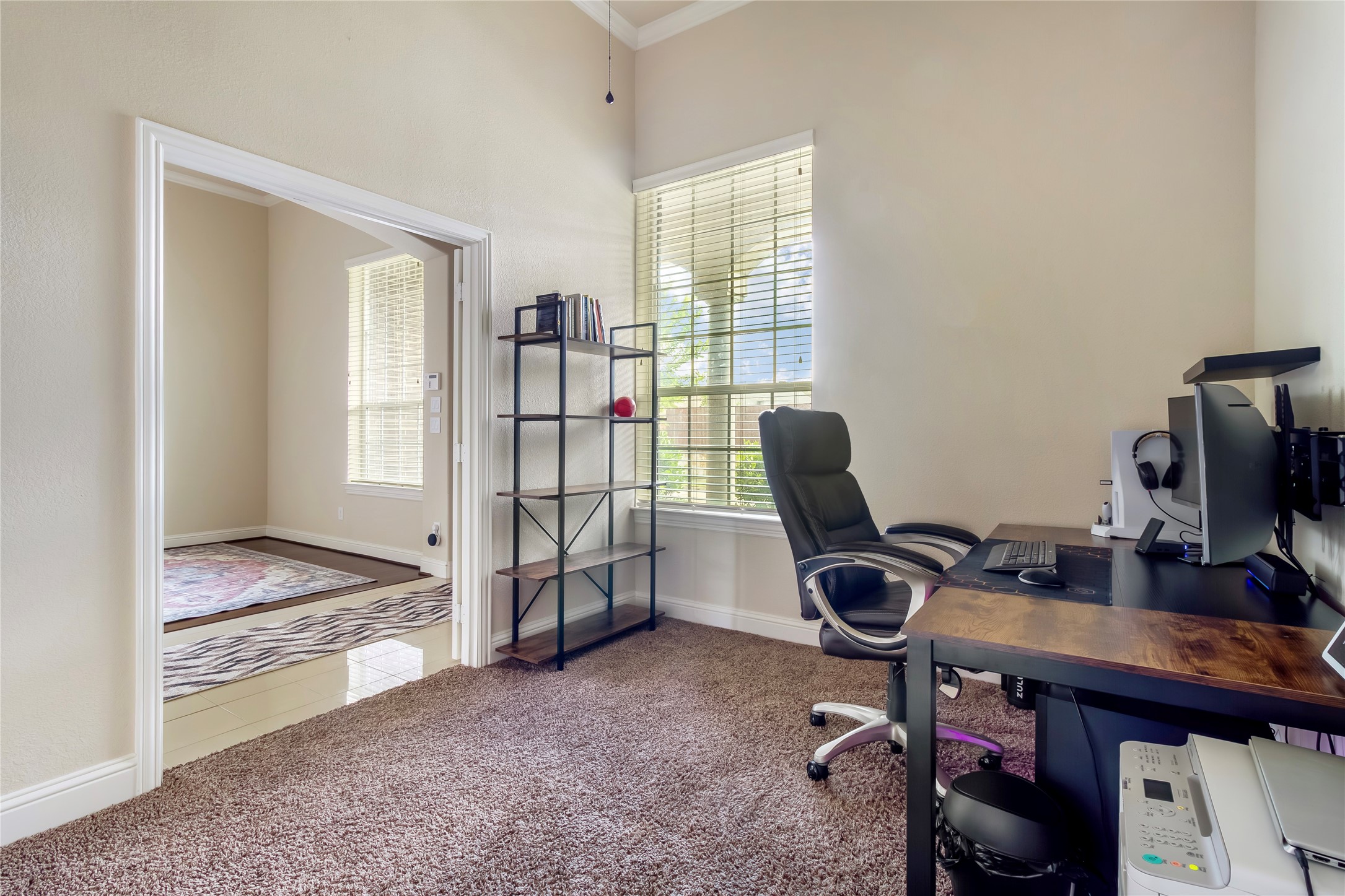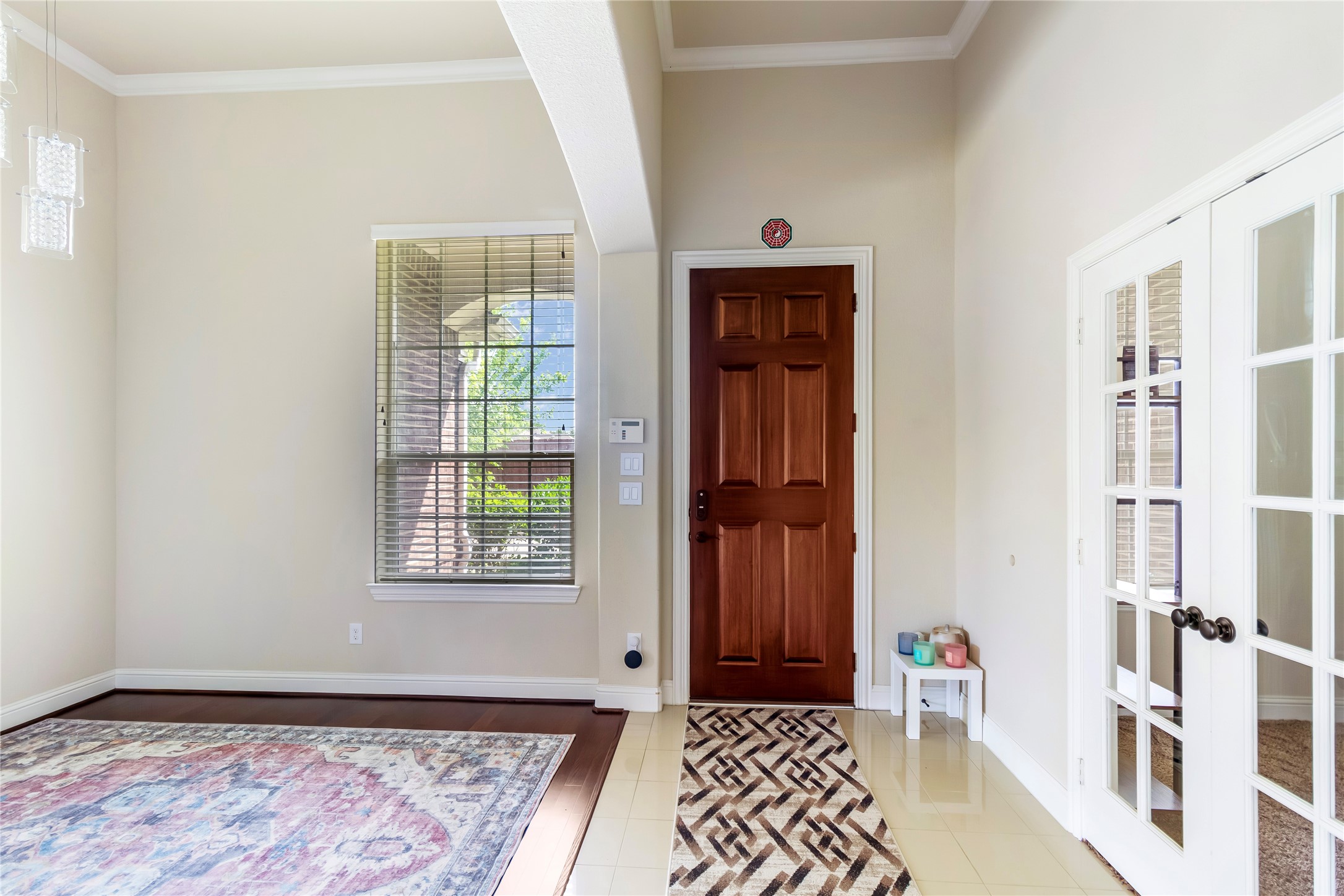


2901 NE Regents Park Lane, Garland, TX 75043
Active
Listed by
Gilbert Calderon
Reputed Brokerage
Last updated:
June 19, 2025, 11:40 AM
MLS#
20944577
Source:
GDAR
About This Home
Home Facts
Single Family
3 Baths
4 Bedrooms
Built in 2015
Price Summary
554,999
$207 per Sq. Ft.
MLS #:
20944577
Last Updated:
June 19, 2025, 11:40 AM
Rooms & Interior
Bedrooms
Total Bedrooms:
4
Bathrooms
Total Bathrooms:
3
Full Bathrooms:
2
Interior
Living Area:
2,671 Sq. Ft.
Structure
Structure
Building Area:
2,671 Sq. Ft.
Year Built:
2015
Lot
Lot Size (Sq. Ft):
11,194
Finances & Disclosures
Price:
$554,999
Price per Sq. Ft:
$207 per Sq. Ft.
Contact an Agent
Yes, I would like more information from Coldwell Banker. Please use and/or share my information with a Coldwell Banker agent to contact me about my real estate needs.
By clicking Contact I agree a Coldwell Banker Agent may contact me by phone or text message including by automated means and prerecorded messages about real estate services, and that I can access real estate services without providing my phone number. I acknowledge that I have read and agree to the Terms of Use and Privacy Notice.
Contact an Agent
Yes, I would like more information from Coldwell Banker. Please use and/or share my information with a Coldwell Banker agent to contact me about my real estate needs.
By clicking Contact I agree a Coldwell Banker Agent may contact me by phone or text message including by automated means and prerecorded messages about real estate services, and that I can access real estate services without providing my phone number. I acknowledge that I have read and agree to the Terms of Use and Privacy Notice.