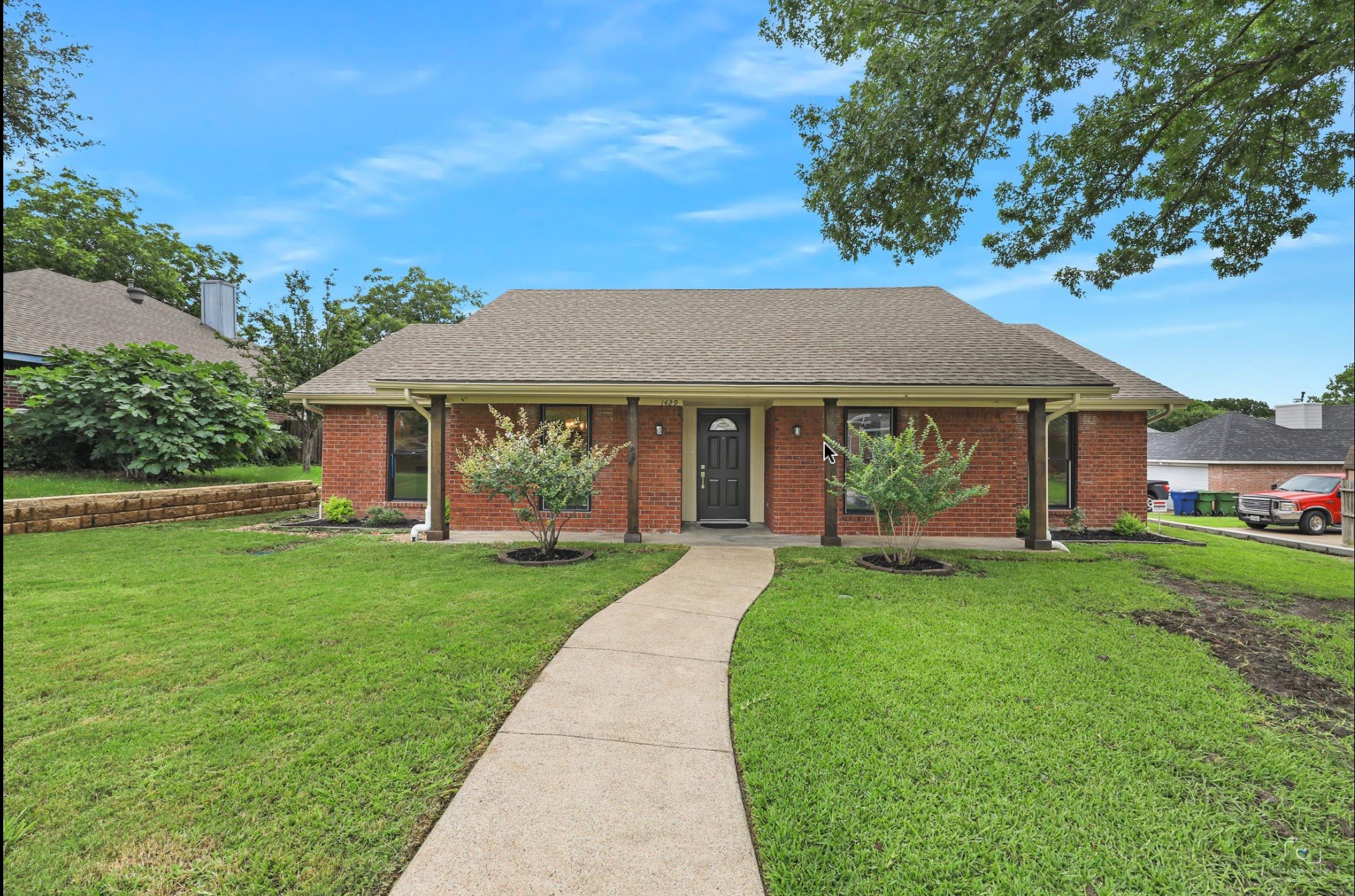Local Realty Service Provided By: Coldwell Banker Realty

1429 Knob Hill Drive, Garland, TX 75043
$360,000
Last List Price
4
Beds
2
Baths
1,667
Sq Ft
Single Family
Sold
Listed by
Josh Windsor
Bought with Coldwell Banker Apex, REALTORS
Mtx Realty, LLC.
MLS#
20946685
Source:
GDAR
Sorry, we are unable to map this address
About This Home
Home Facts
Single Family
2 Baths
4 Bedrooms
Built in 1985
Price Summary
360,000
$215 per Sq. Ft.
MLS #:
20946685
Sold:
July 23, 2025
Rooms & Interior
Bedrooms
Total Bedrooms:
4
Bathrooms
Total Bathrooms:
2
Full Bathrooms:
2
Interior
Living Area:
1,667 Sq. Ft.
Structure
Structure
Building Area:
1,667 Sq. Ft.
Year Built:
1985
Lot
Lot Size (Sq. Ft):
7,492
Finances & Disclosures
Price:
$360,000
Price per Sq. Ft:
$215 per Sq. Ft.
Information provided, in part, by North Texas Real Estate Information Systems, Inc. Last Updated July 26, 2025 Listings with the NTREIS logo are listed by brokerages other than Coldwell Banker Realty.