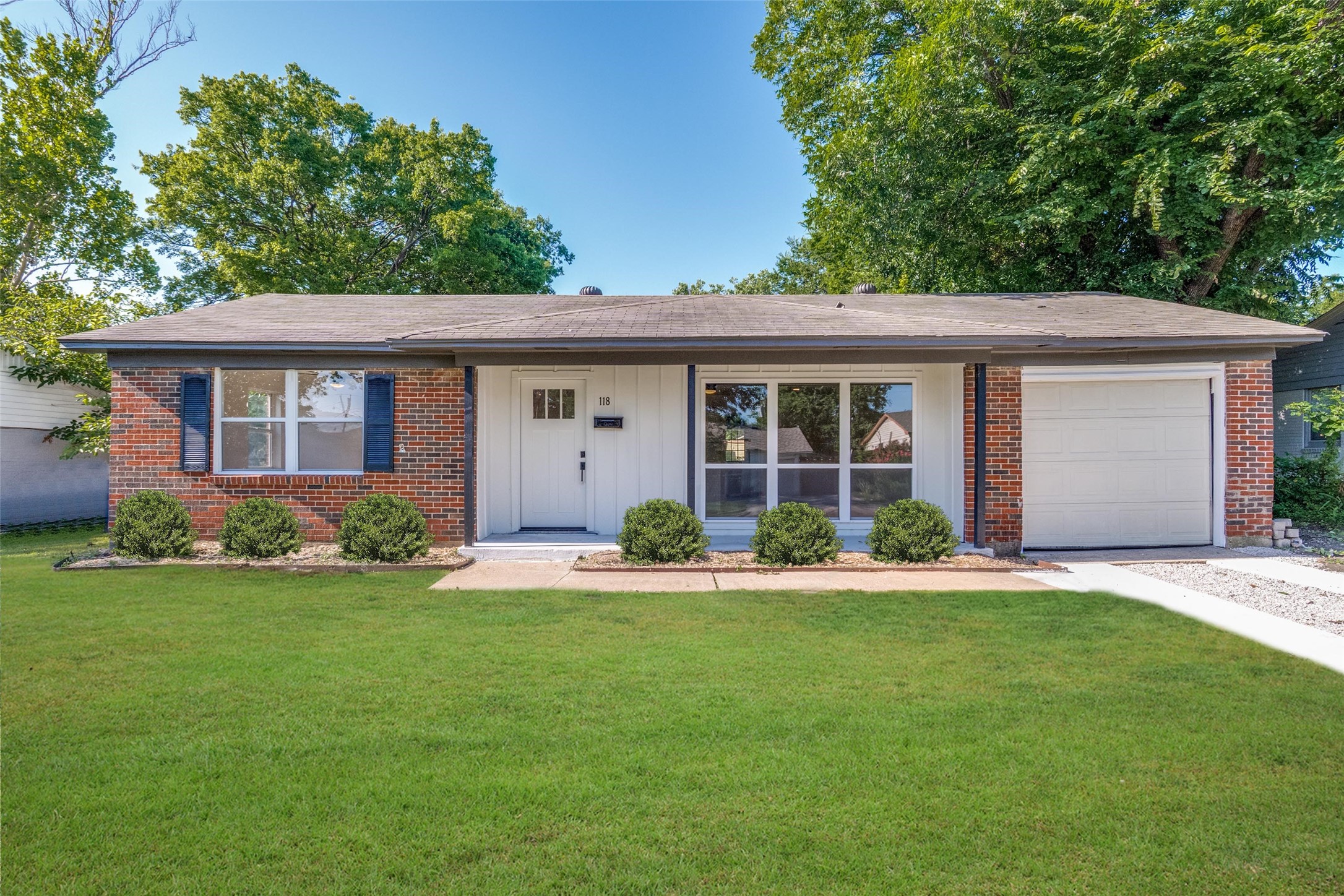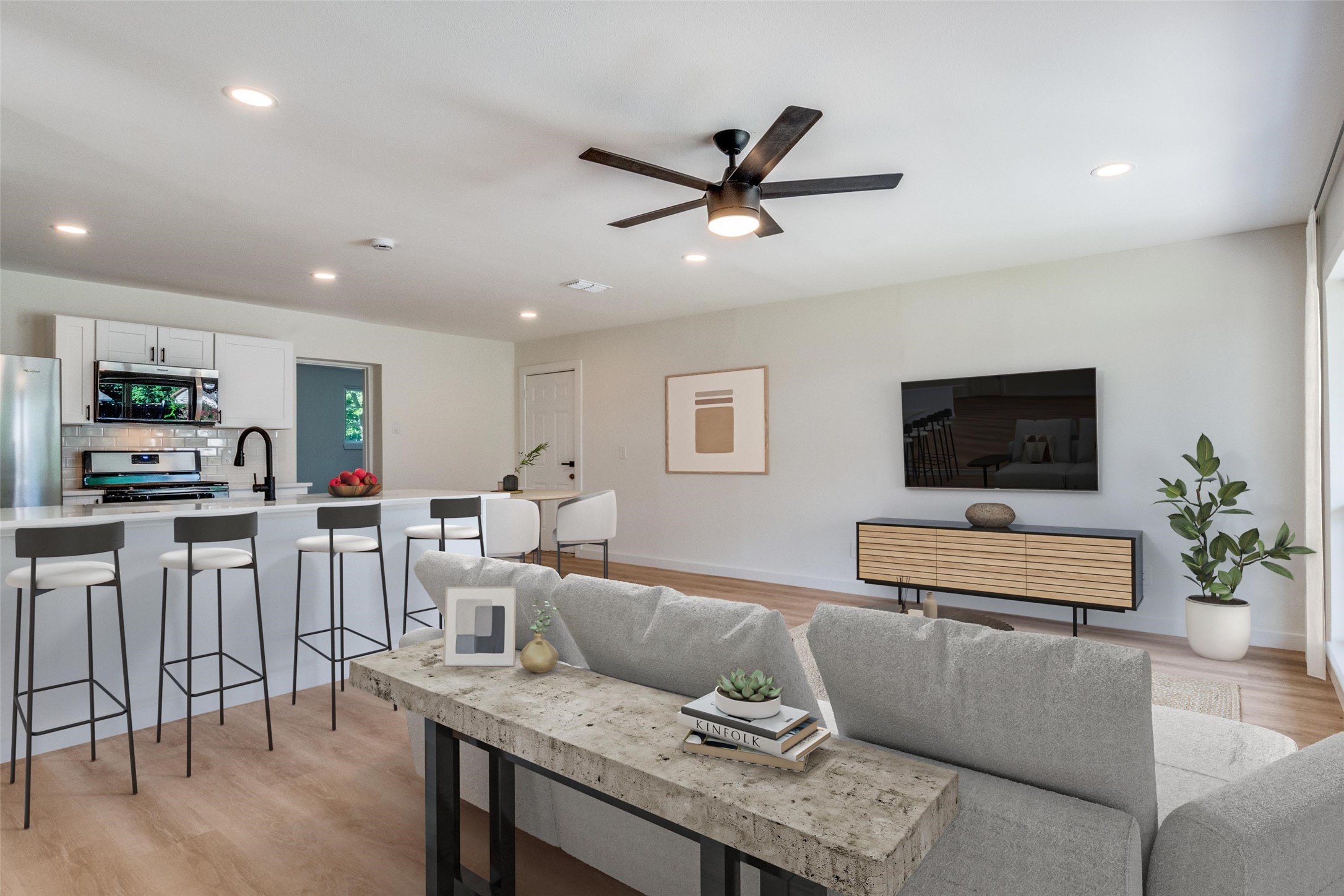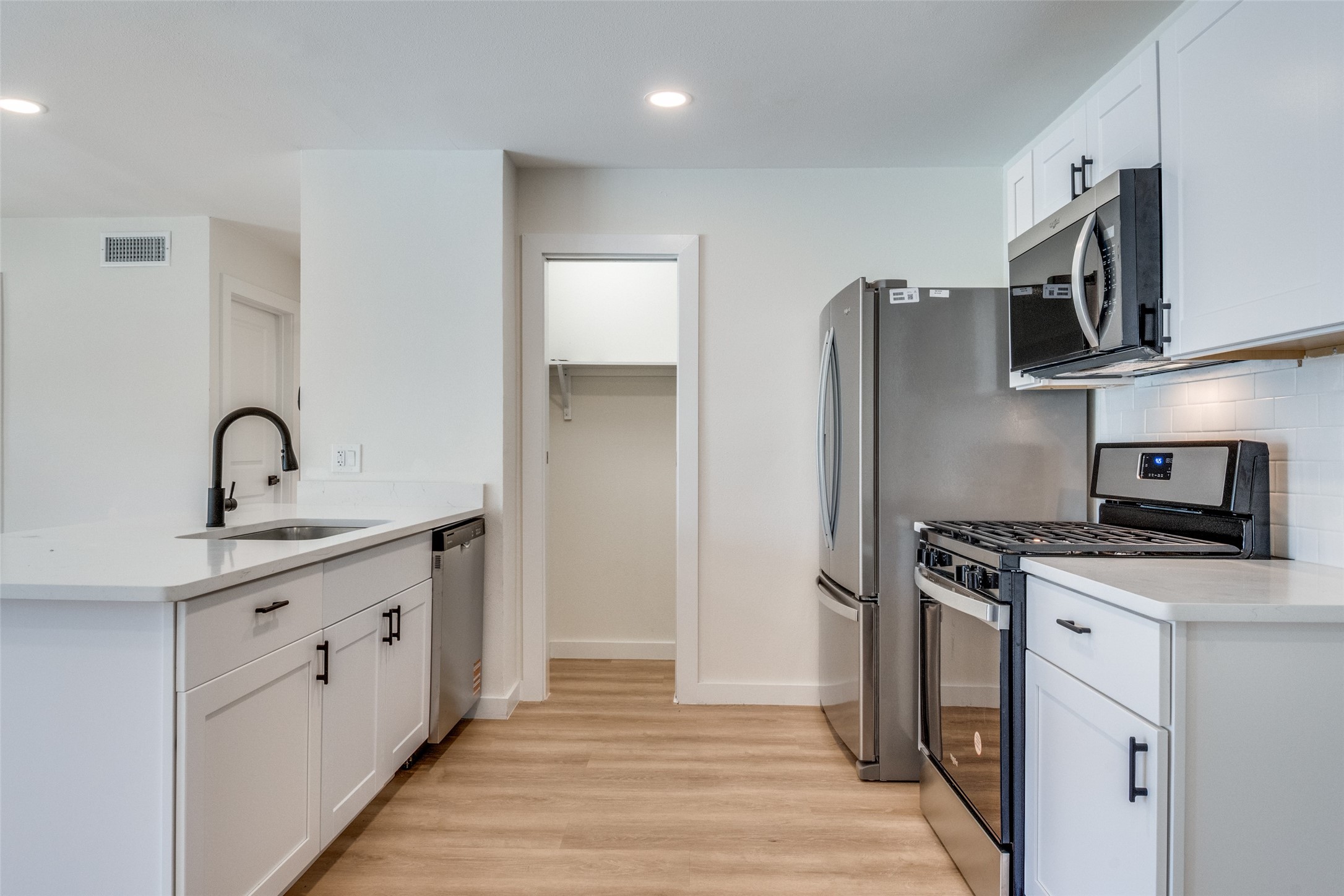


Listed by
Christina Hobbs Gray
Agron Ahmedi
Allie Beth Allman & Assoc.
Last updated:
June 23, 2025, 08:43 PM
MLS#
20968772
Source:
GDAR
About This Home
Home Facts
Single Family
2 Baths
4 Bedrooms
Built in 1955
Price Summary
278,000
$195 per Sq. Ft.
MLS #:
20968772
Last Updated:
June 23, 2025, 08:43 PM
Rooms & Interior
Bedrooms
Total Bedrooms:
4
Bathrooms
Total Bathrooms:
2
Full Bathrooms:
2
Interior
Living Area:
1,422 Sq. Ft.
Structure
Structure
Architectural Style:
Ranch, Traditional
Building Area:
1,422 Sq. Ft.
Year Built:
1955
Lot
Lot Size (Sq. Ft):
8,450
Finances & Disclosures
Price:
$278,000
Price per Sq. Ft:
$195 per Sq. Ft.
Contact an Agent
Yes, I would like more information from Coldwell Banker. Please use and/or share my information with a Coldwell Banker agent to contact me about my real estate needs.
By clicking Contact I agree a Coldwell Banker Agent may contact me by phone or text message including by automated means and prerecorded messages about real estate services, and that I can access real estate services without providing my phone number. I acknowledge that I have read and agree to the Terms of Use and Privacy Notice.
Contact an Agent
Yes, I would like more information from Coldwell Banker. Please use and/or share my information with a Coldwell Banker agent to contact me about my real estate needs.
By clicking Contact I agree a Coldwell Banker Agent may contact me by phone or text message including by automated means and prerecorded messages about real estate services, and that I can access real estate services without providing my phone number. I acknowledge that I have read and agree to the Terms of Use and Privacy Notice.