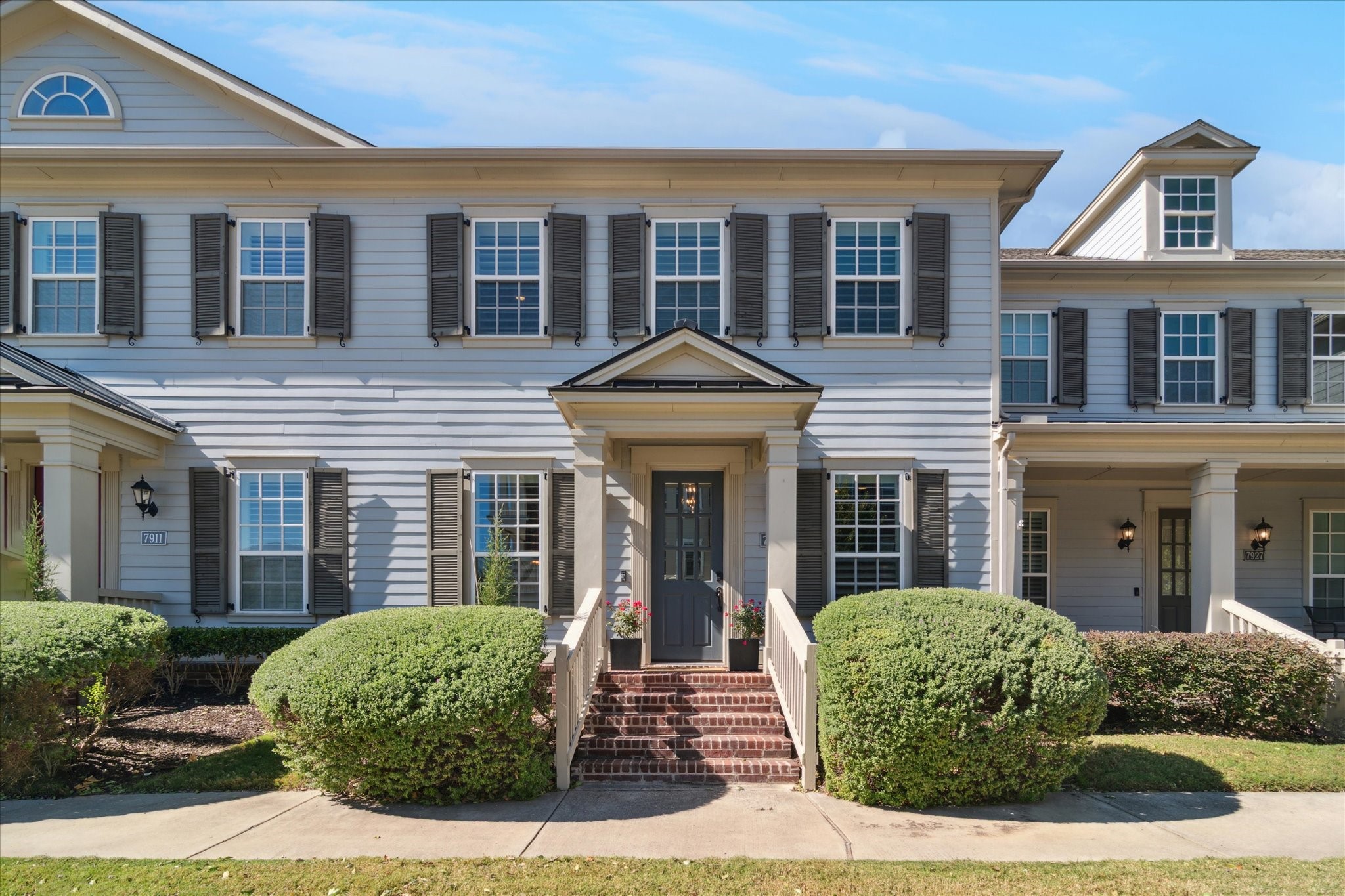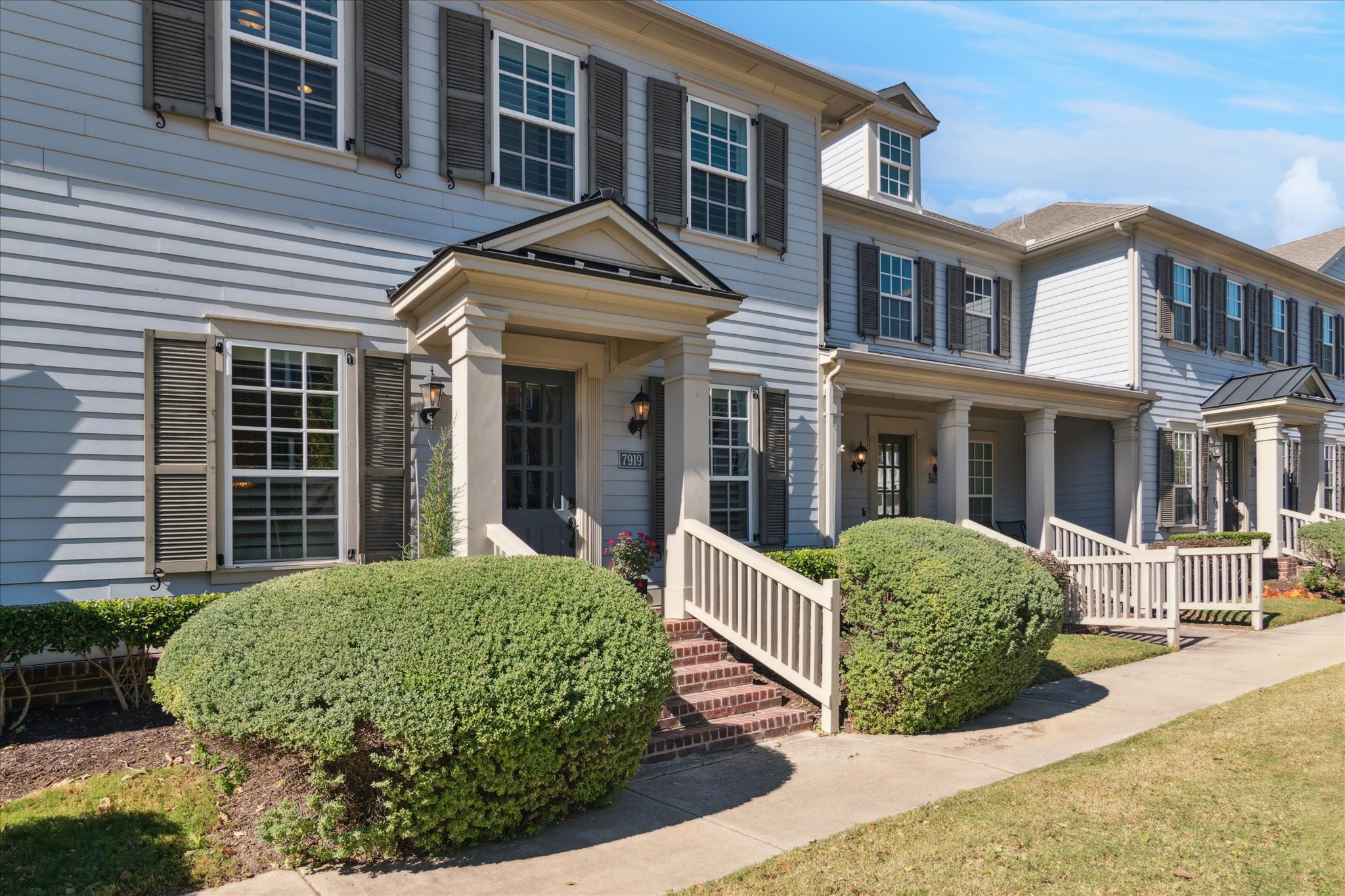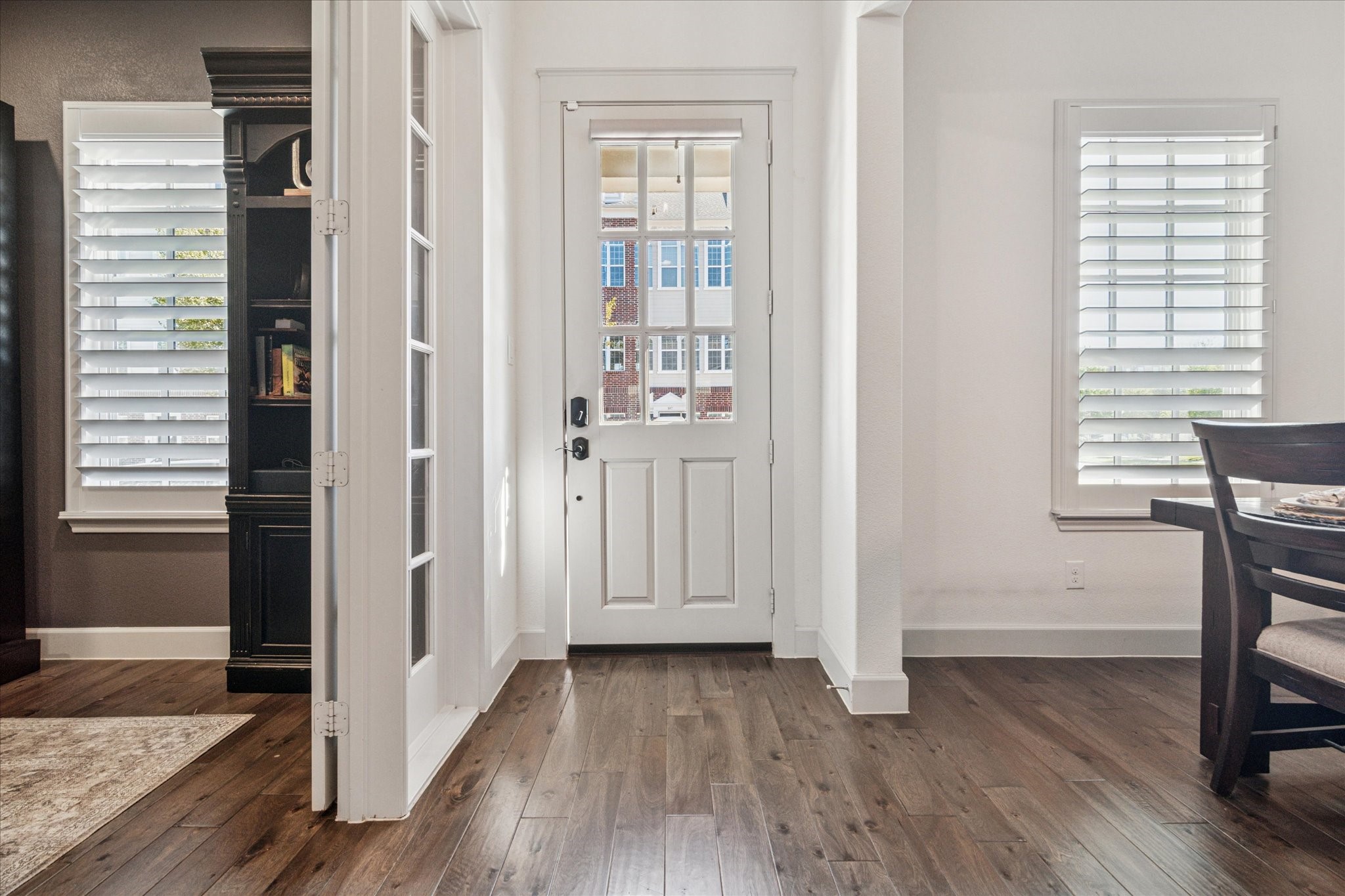


7919 Canal Street, Frisco, TX 75034
$515,000
2
Beds
3
Baths
2,050
Sq Ft
Townhouse
Active
Listed by
Ann O'Blenes
Elizabeth Ritch
RE/MAX Dallas Suburbs
Last updated:
November 2, 2025, 01:43 AM
MLS#
21096688
Source:
GDAR
About This Home
Home Facts
Townhouse
3 Baths
2 Bedrooms
Built in 2016
Price Summary
515,000
$251 per Sq. Ft.
MLS #:
21096688
Last Updated:
November 2, 2025, 01:43 AM
Rooms & Interior
Bedrooms
Total Bedrooms:
2
Bathrooms
Total Bathrooms:
3
Full Bathrooms:
2
Interior
Living Area:
2,050 Sq. Ft.
Structure
Structure
Architectural Style:
Traditional
Building Area:
2,050 Sq. Ft.
Year Built:
2016
Lot
Lot Size (Sq. Ft):
3,789
Finances & Disclosures
Price:
$515,000
Price per Sq. Ft:
$251 per Sq. Ft.
Contact an Agent
Yes, I would like more information from Coldwell Banker. Please use and/or share my information with a Coldwell Banker agent to contact me about my real estate needs.
By clicking Contact I agree a Coldwell Banker Agent may contact me by phone or text message including by automated means and prerecorded messages about real estate services, and that I can access real estate services without providing my phone number. I acknowledge that I have read and agree to the Terms of Use and Privacy Notice.
Contact an Agent
Yes, I would like more information from Coldwell Banker. Please use and/or share my information with a Coldwell Banker agent to contact me about my real estate needs.
By clicking Contact I agree a Coldwell Banker Agent may contact me by phone or text message including by automated means and prerecorded messages about real estate services, and that I can access real estate services without providing my phone number. I acknowledge that I have read and agree to the Terms of Use and Privacy Notice.