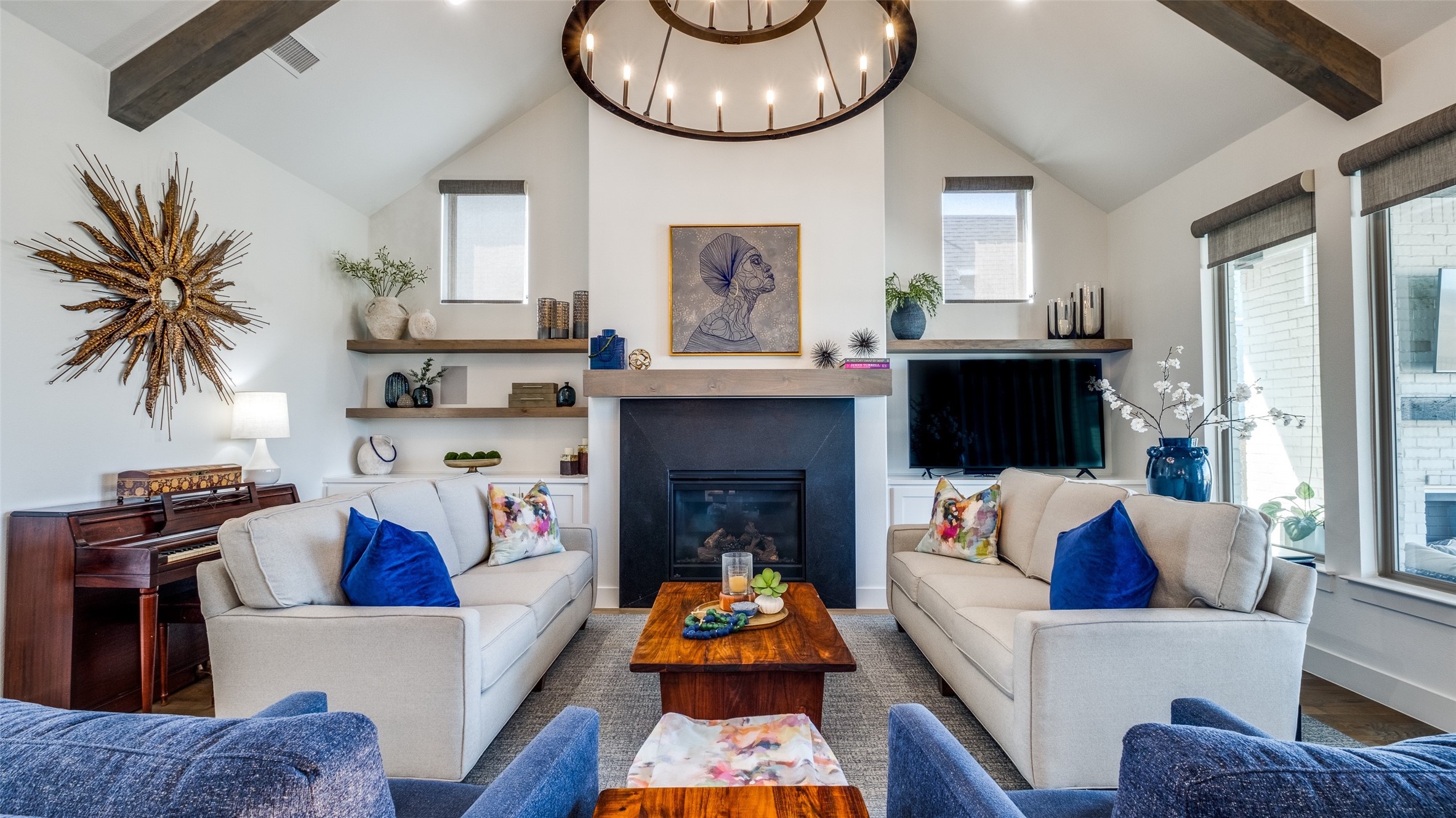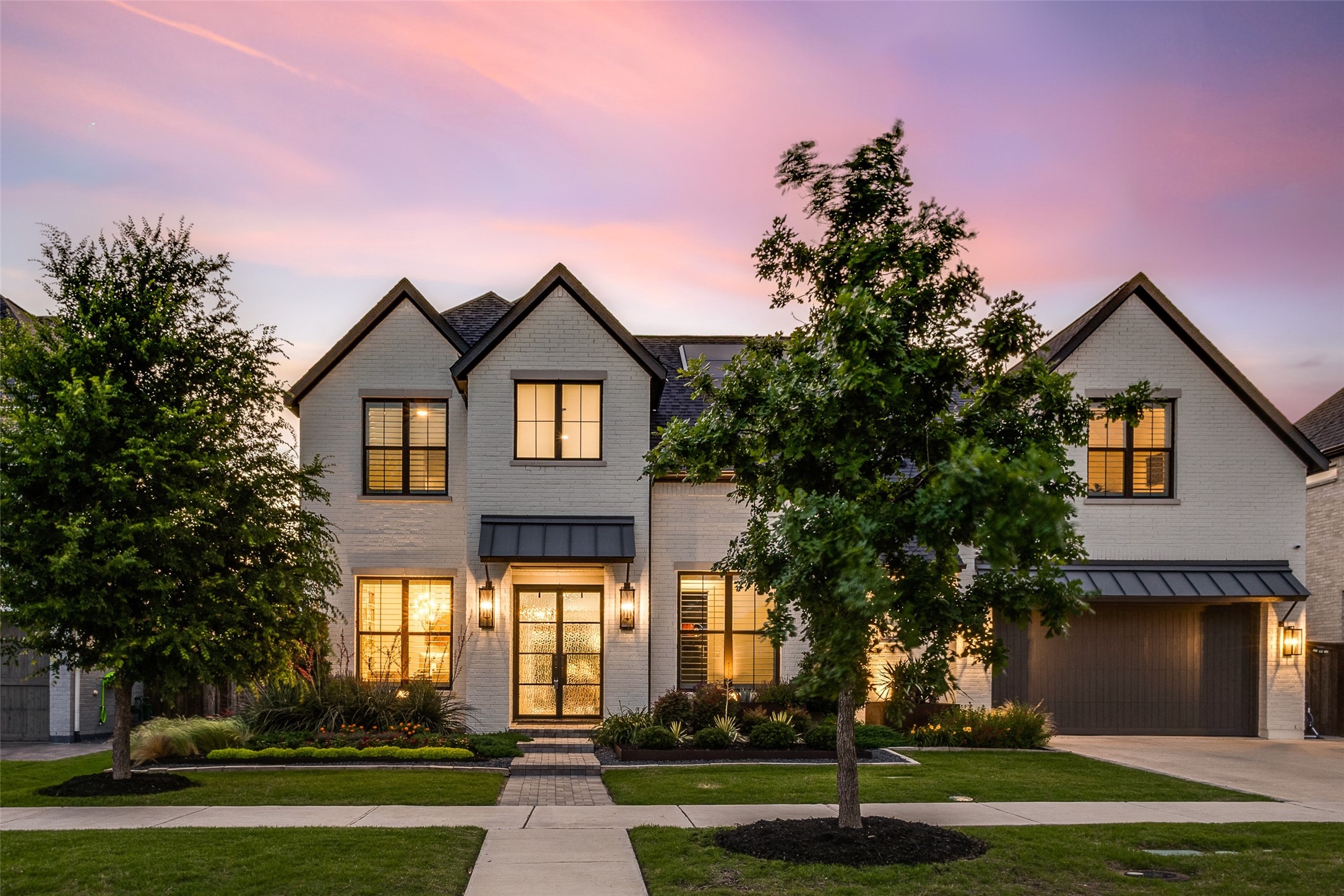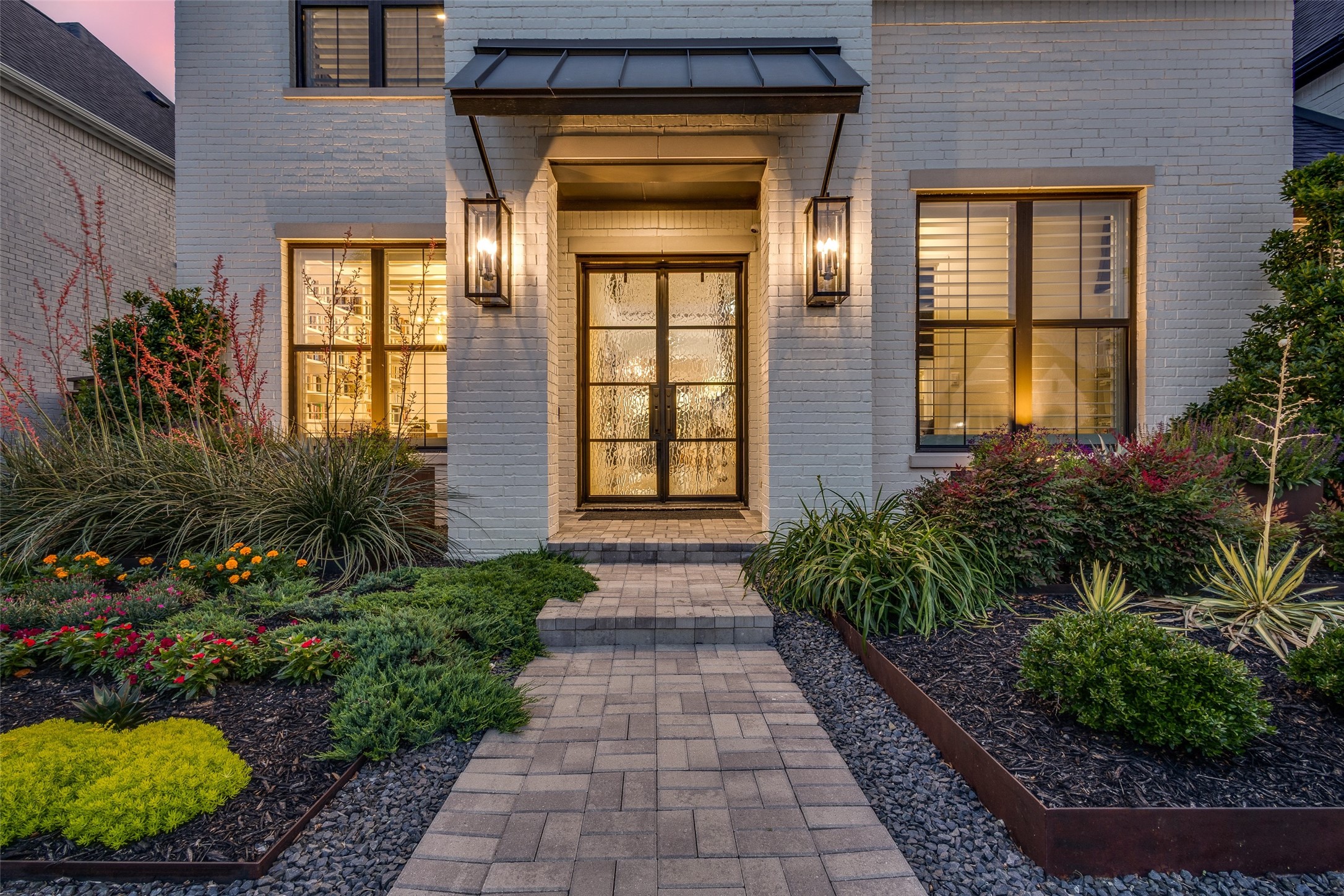


6023 Manderlay Drive, Frisco, TX 75034
$1,600,000
5
Beds
6
Baths
4,698
Sq Ft
Single Family
Active
Listed by
Carmen Dipenti
Compass Re Texas, LLC.
Last updated:
June 21, 2025, 11:45 AM
MLS#
20972694
Source:
GDAR
About This Home
Home Facts
Single Family
6 Baths
5 Bedrooms
Built in 2020
Price Summary
1,600,000
$340 per Sq. Ft.
MLS #:
20972694
Last Updated:
June 21, 2025, 11:45 AM
Rooms & Interior
Bedrooms
Total Bedrooms:
5
Bathrooms
Total Bathrooms:
6
Full Bathrooms:
5
Interior
Living Area:
4,698 Sq. Ft.
Structure
Structure
Architectural Style:
Traditional
Building Area:
4,698 Sq. Ft.
Year Built:
2020
Lot
Lot Size (Sq. Ft):
9,626
Finances & Disclosures
Price:
$1,600,000
Price per Sq. Ft:
$340 per Sq. Ft.
Contact an Agent
Yes, I would like more information from Coldwell Banker. Please use and/or share my information with a Coldwell Banker agent to contact me about my real estate needs.
By clicking Contact I agree a Coldwell Banker Agent may contact me by phone or text message including by automated means and prerecorded messages about real estate services, and that I can access real estate services without providing my phone number. I acknowledge that I have read and agree to the Terms of Use and Privacy Notice.
Contact an Agent
Yes, I would like more information from Coldwell Banker. Please use and/or share my information with a Coldwell Banker agent to contact me about my real estate needs.
By clicking Contact I agree a Coldwell Banker Agent may contact me by phone or text message including by automated means and prerecorded messages about real estate services, and that I can access real estate services without providing my phone number. I acknowledge that I have read and agree to the Terms of Use and Privacy Notice.