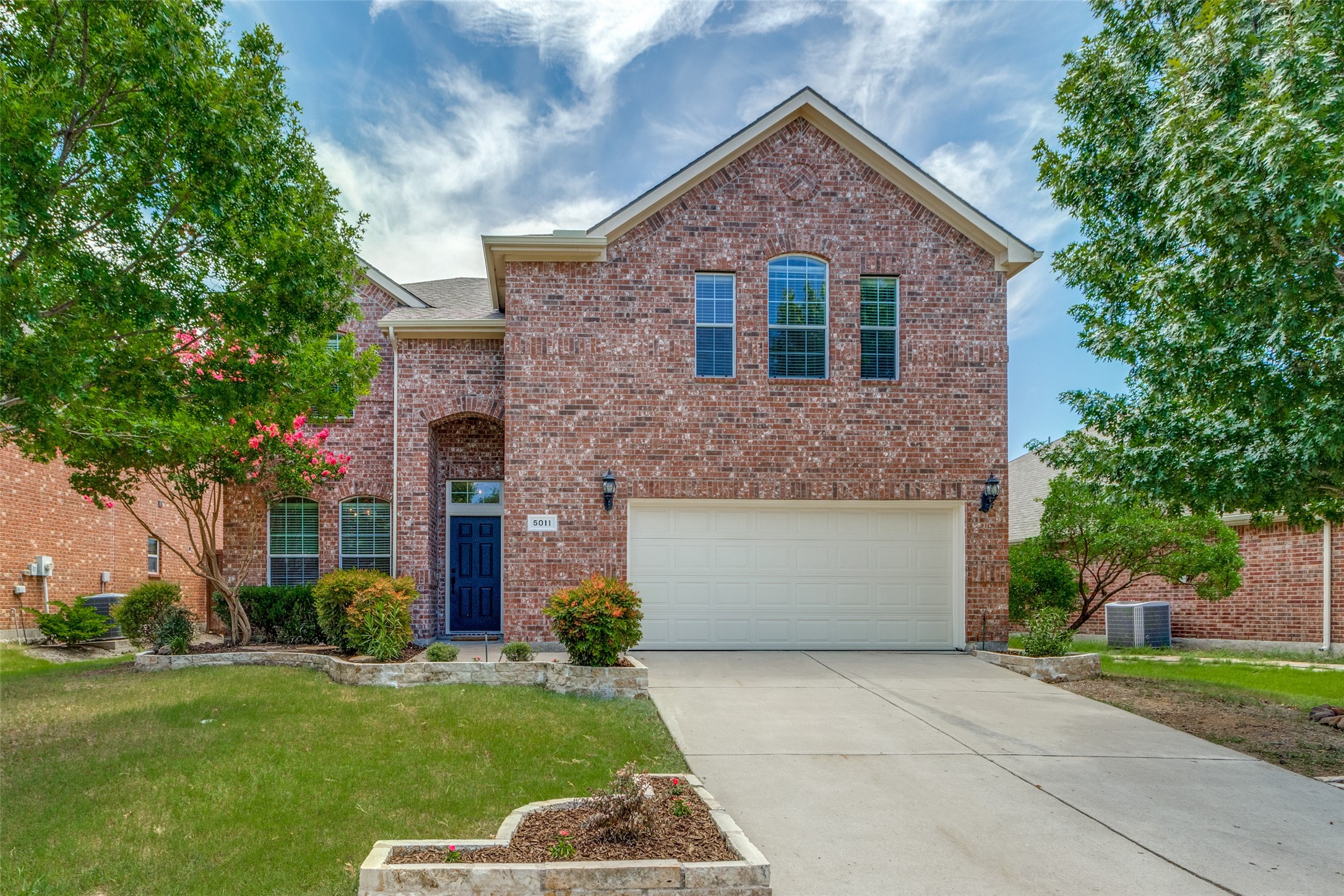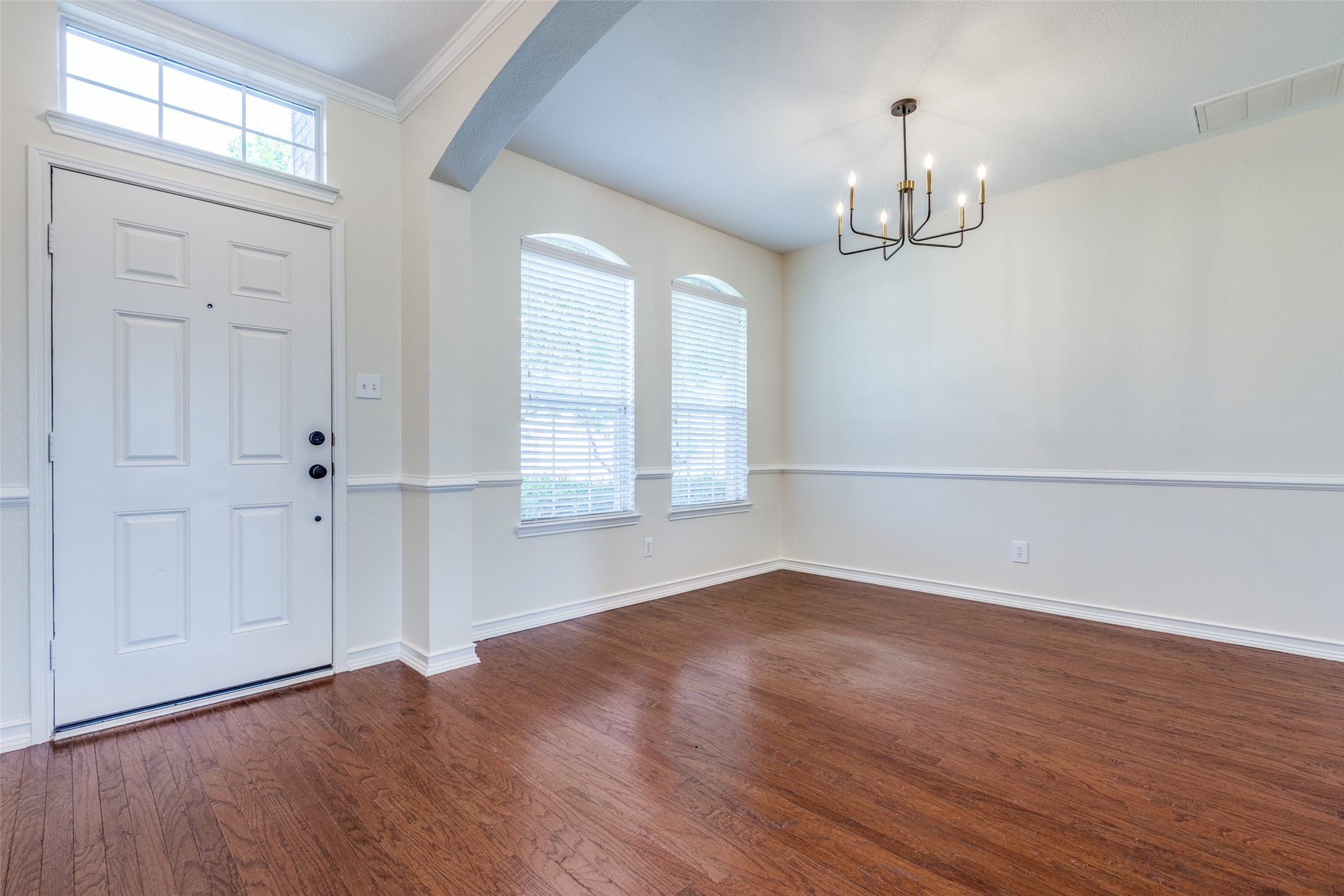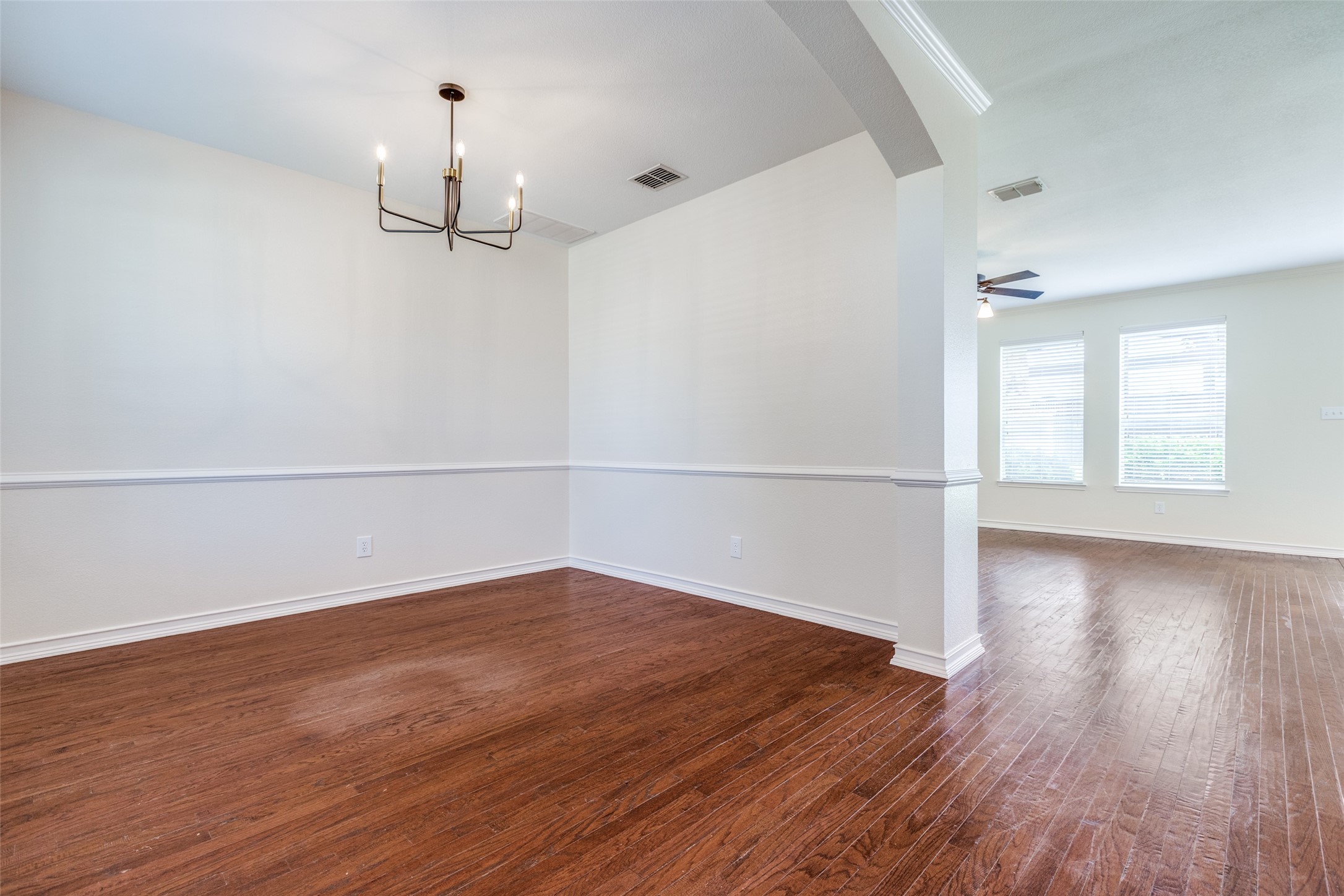


5011 Coney Island Drive, Frisco, TX 75036
Active
Listed by
Cathy Guasque
Ebby Halliday, Realtors
Last updated:
July 30, 2025, 03:42 PM
MLS#
21011995
Source:
GDAR
About This Home
Home Facts
Single Family
3 Baths
3 Bedrooms
Built in 2006
Price Summary
475,000
$201 per Sq. Ft.
MLS #:
21011995
Last Updated:
July 30, 2025, 03:42 PM
Rooms & Interior
Bedrooms
Total Bedrooms:
3
Bathrooms
Total Bathrooms:
3
Full Bathrooms:
2
Interior
Living Area:
2,352 Sq. Ft.
Structure
Structure
Architectural Style:
Traditional
Building Area:
2,352 Sq. Ft.
Year Built:
2006
Lot
Lot Size (Sq. Ft):
6,446
Finances & Disclosures
Price:
$475,000
Price per Sq. Ft:
$201 per Sq. Ft.
See this home in person
Attend an upcoming open house
Sun, Aug 3
01:00 PM - 03:00 PMContact an Agent
Yes, I would like more information from Coldwell Banker. Please use and/or share my information with a Coldwell Banker agent to contact me about my real estate needs.
By clicking Contact I agree a Coldwell Banker Agent may contact me by phone or text message including by automated means and prerecorded messages about real estate services, and that I can access real estate services without providing my phone number. I acknowledge that I have read and agree to the Terms of Use and Privacy Notice.
Contact an Agent
Yes, I would like more information from Coldwell Banker. Please use and/or share my information with a Coldwell Banker agent to contact me about my real estate needs.
By clicking Contact I agree a Coldwell Banker Agent may contact me by phone or text message including by automated means and prerecorded messages about real estate services, and that I can access real estate services without providing my phone number. I acknowledge that I have read and agree to the Terms of Use and Privacy Notice.