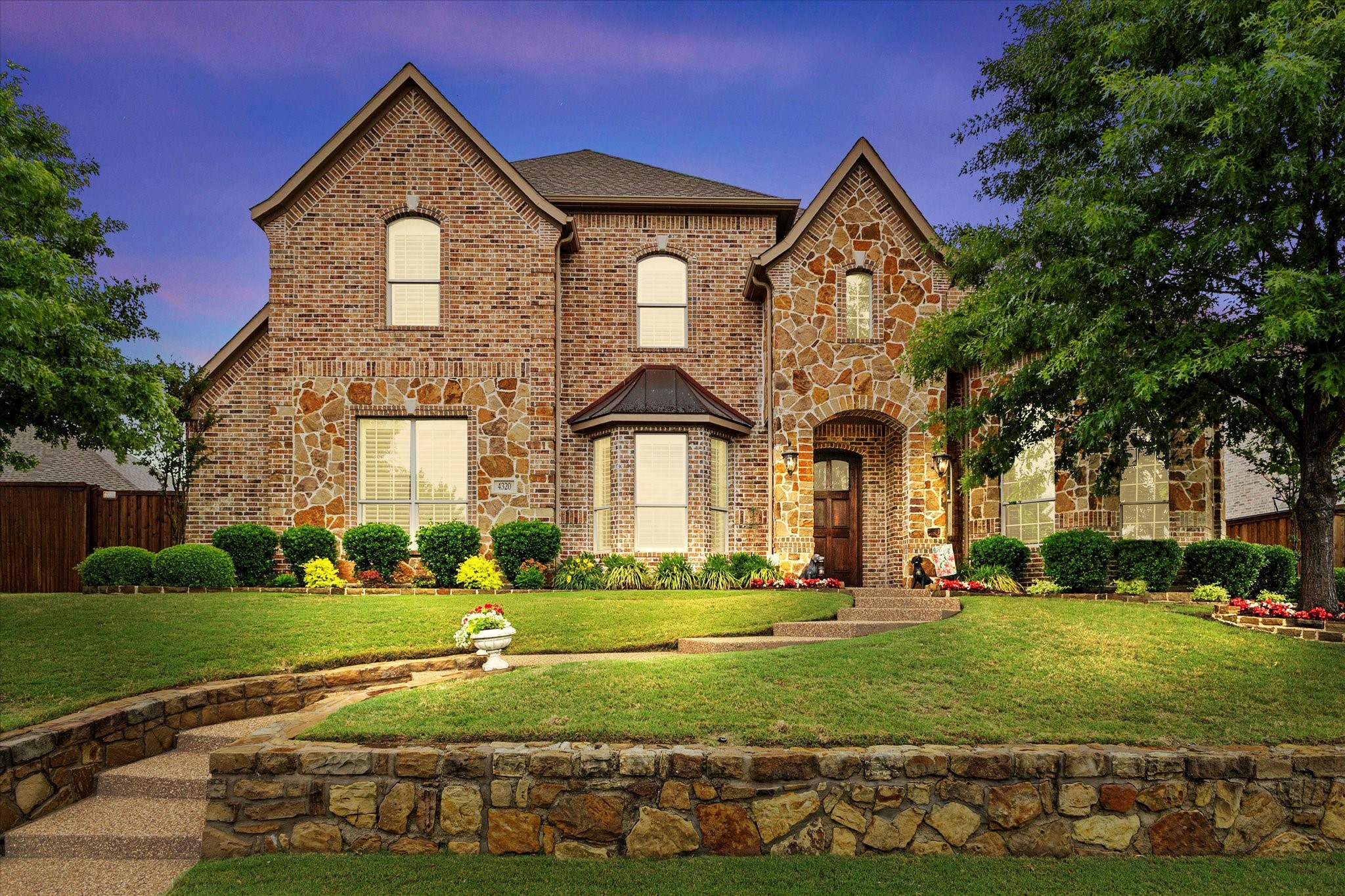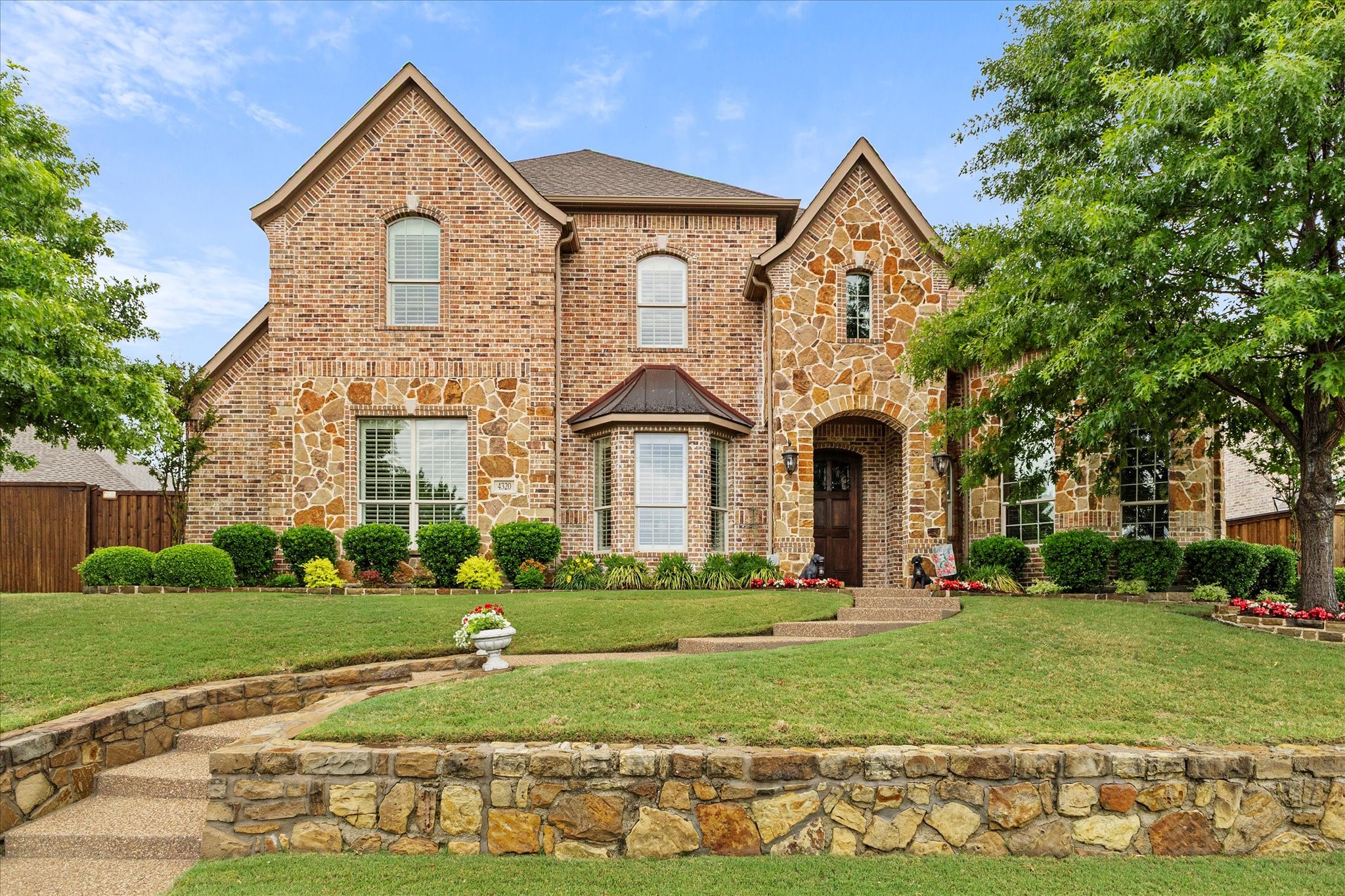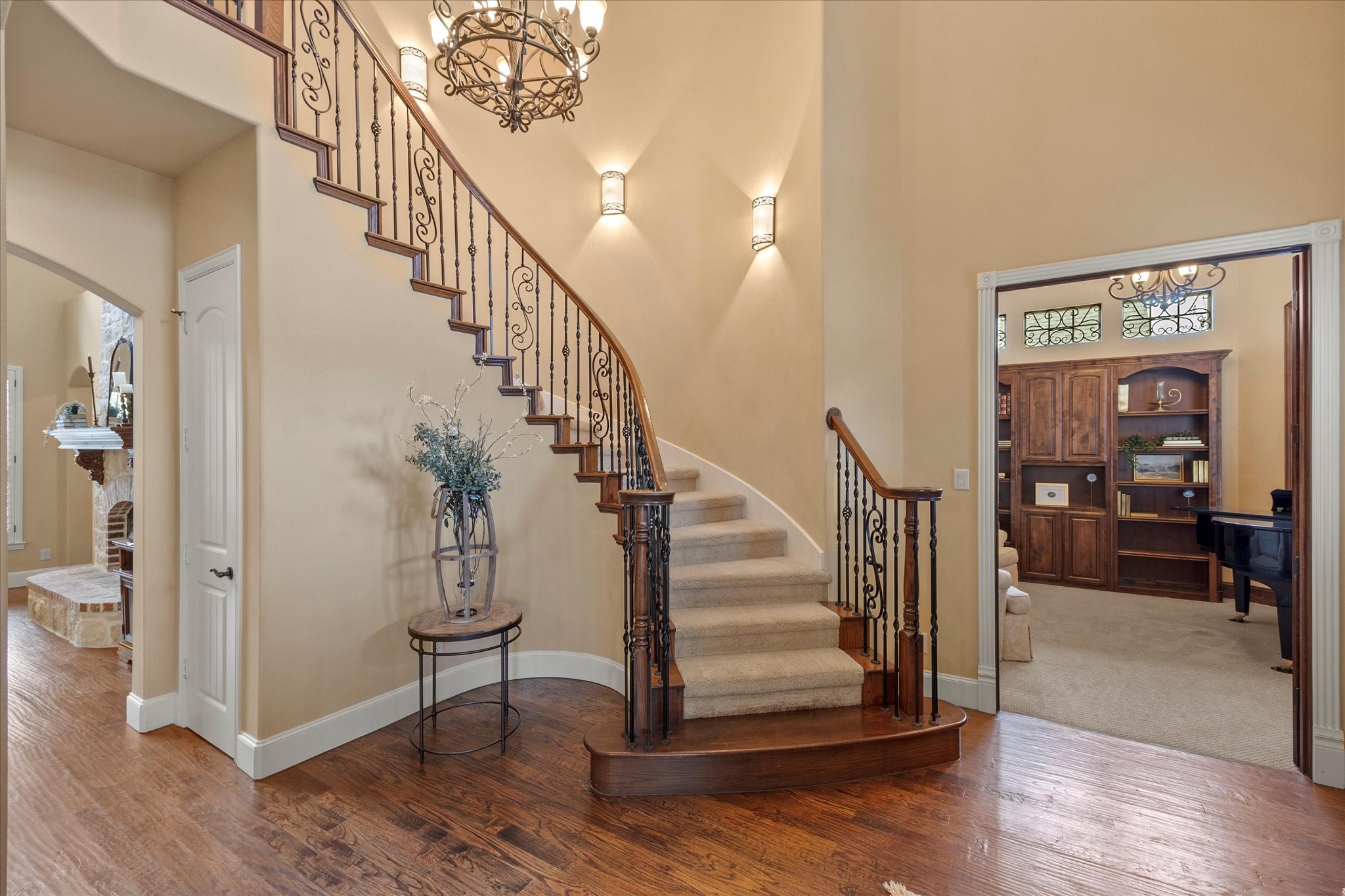


4320 Chevy Chase Lane, Frisco, TX 75033
Active
Listed by
Linda Bale
eXp Realty
Last updated:
May 22, 2025, 04:08 AM
MLS#
20859656
Source:
GDAR
About This Home
Home Facts
Single Family
6 Baths
6 Bedrooms
Built in 2010
Price Summary
1,240,000
$245 per Sq. Ft.
MLS #:
20859656
Last Updated:
May 22, 2025, 04:08 AM
Rooms & Interior
Bedrooms
Total Bedrooms:
6
Bathrooms
Total Bathrooms:
6
Full Bathrooms:
4
Interior
Living Area:
5,044 Sq. Ft.
Structure
Structure
Architectural Style:
Traditional
Building Area:
5,044 Sq. Ft.
Year Built:
2010
Lot
Lot Size (Sq. Ft):
9,496
Finances & Disclosures
Price:
$1,240,000
Price per Sq. Ft:
$245 per Sq. Ft.
See this home in person
Attend an upcoming open house
Sun, May 25
01:00 PM - 03:00 PMContact an Agent
Yes, I would like more information from Coldwell Banker. Please use and/or share my information with a Coldwell Banker agent to contact me about my real estate needs.
By clicking Contact I agree a Coldwell Banker Agent may contact me by phone or text message including by automated means and prerecorded messages about real estate services, and that I can access real estate services without providing my phone number. I acknowledge that I have read and agree to the Terms of Use and Privacy Notice.
Contact an Agent
Yes, I would like more information from Coldwell Banker. Please use and/or share my information with a Coldwell Banker agent to contact me about my real estate needs.
By clicking Contact I agree a Coldwell Banker Agent may contact me by phone or text message including by automated means and prerecorded messages about real estate services, and that I can access real estate services without providing my phone number. I acknowledge that I have read and agree to the Terms of Use and Privacy Notice.