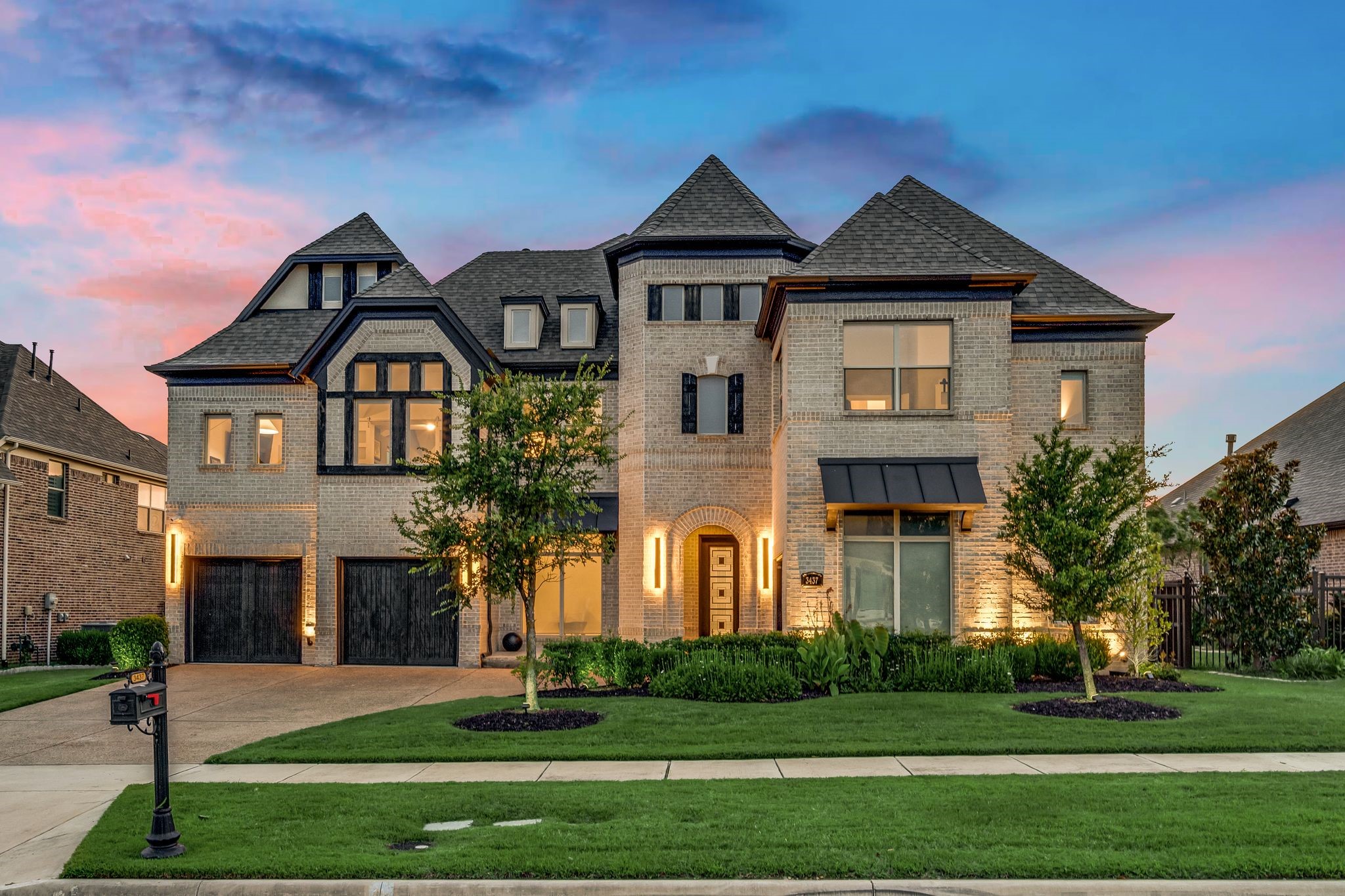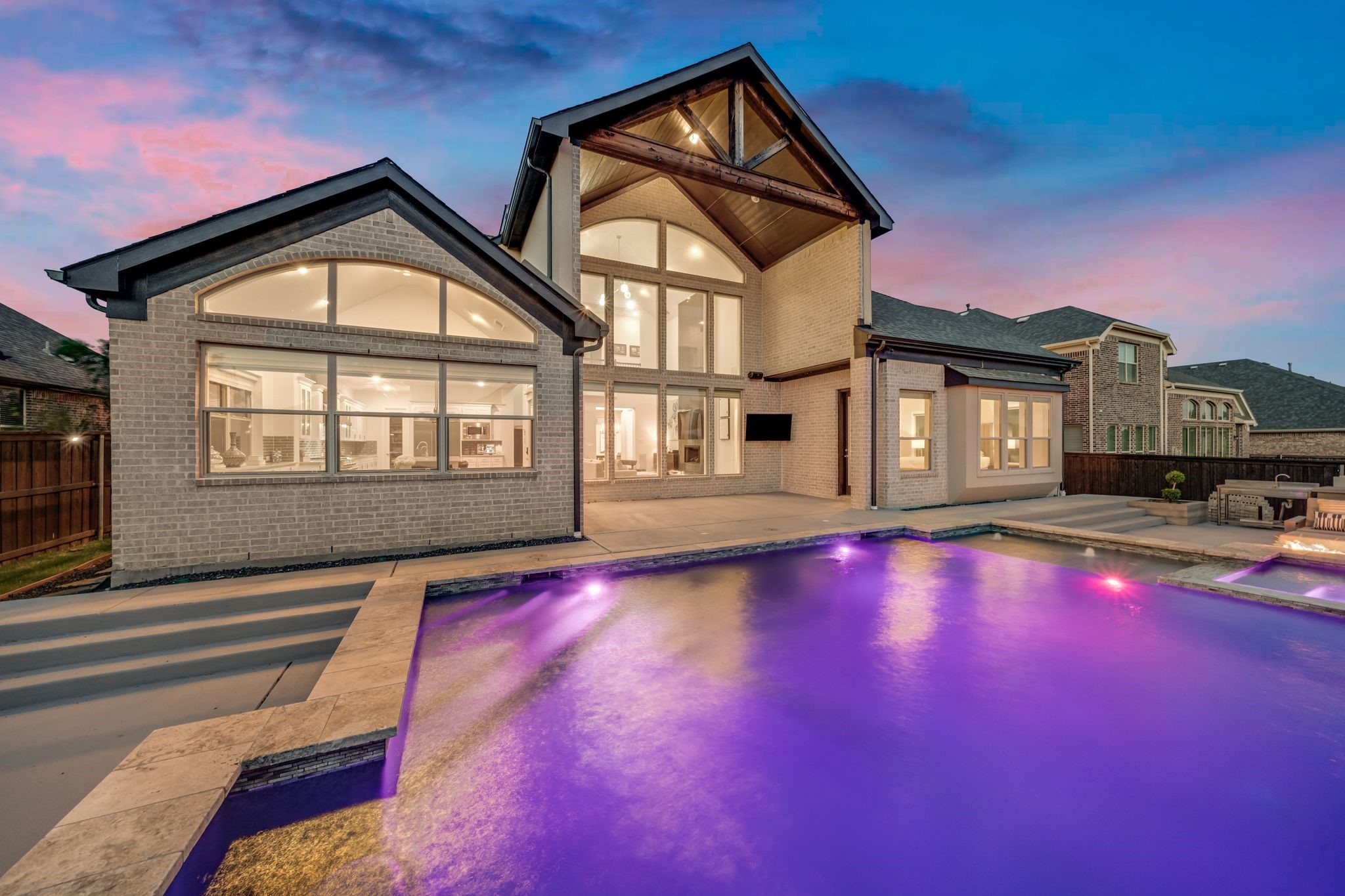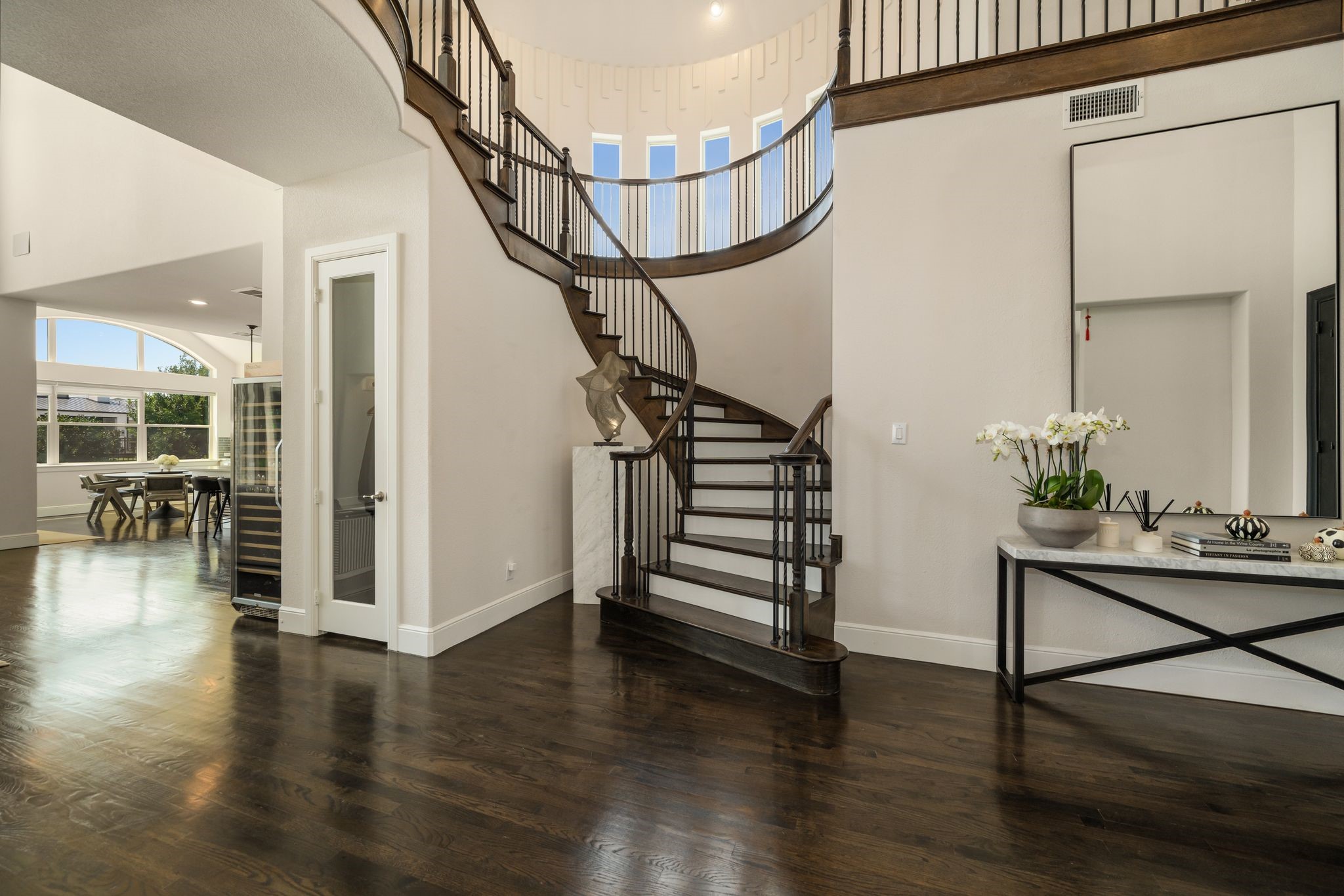


Listed by
Jeff Cheney
Monument Realty
Last updated:
August 26, 2025, 09:41 PM
MLS#
21028372
Source:
GDAR
About This Home
Home Facts
Single Family
4 Baths
4 Bedrooms
Built in 2017
Price Summary
2,200,000
$435 per Sq. Ft.
MLS #:
21028372
Last Updated:
August 26, 2025, 09:41 PM
Rooms & Interior
Bedrooms
Total Bedrooms:
4
Bathrooms
Total Bathrooms:
4
Full Bathrooms:
4
Interior
Living Area:
5,051 Sq. Ft.
Structure
Structure
Building Area:
5,051 Sq. Ft.
Year Built:
2017
Lot
Lot Size (Sq. Ft):
9,234
Finances & Disclosures
Price:
$2,200,000
Price per Sq. Ft:
$435 per Sq. Ft.
Contact an Agent
Yes, I would like more information from Coldwell Banker. Please use and/or share my information with a Coldwell Banker agent to contact me about my real estate needs.
By clicking Contact I agree a Coldwell Banker Agent may contact me by phone or text message including by automated means and prerecorded messages about real estate services, and that I can access real estate services without providing my phone number. I acknowledge that I have read and agree to the Terms of Use and Privacy Notice.
Contact an Agent
Yes, I would like more information from Coldwell Banker. Please use and/or share my information with a Coldwell Banker agent to contact me about my real estate needs.
By clicking Contact I agree a Coldwell Banker Agent may contact me by phone or text message including by automated means and prerecorded messages about real estate services, and that I can access real estate services without providing my phone number. I acknowledge that I have read and agree to the Terms of Use and Privacy Notice.