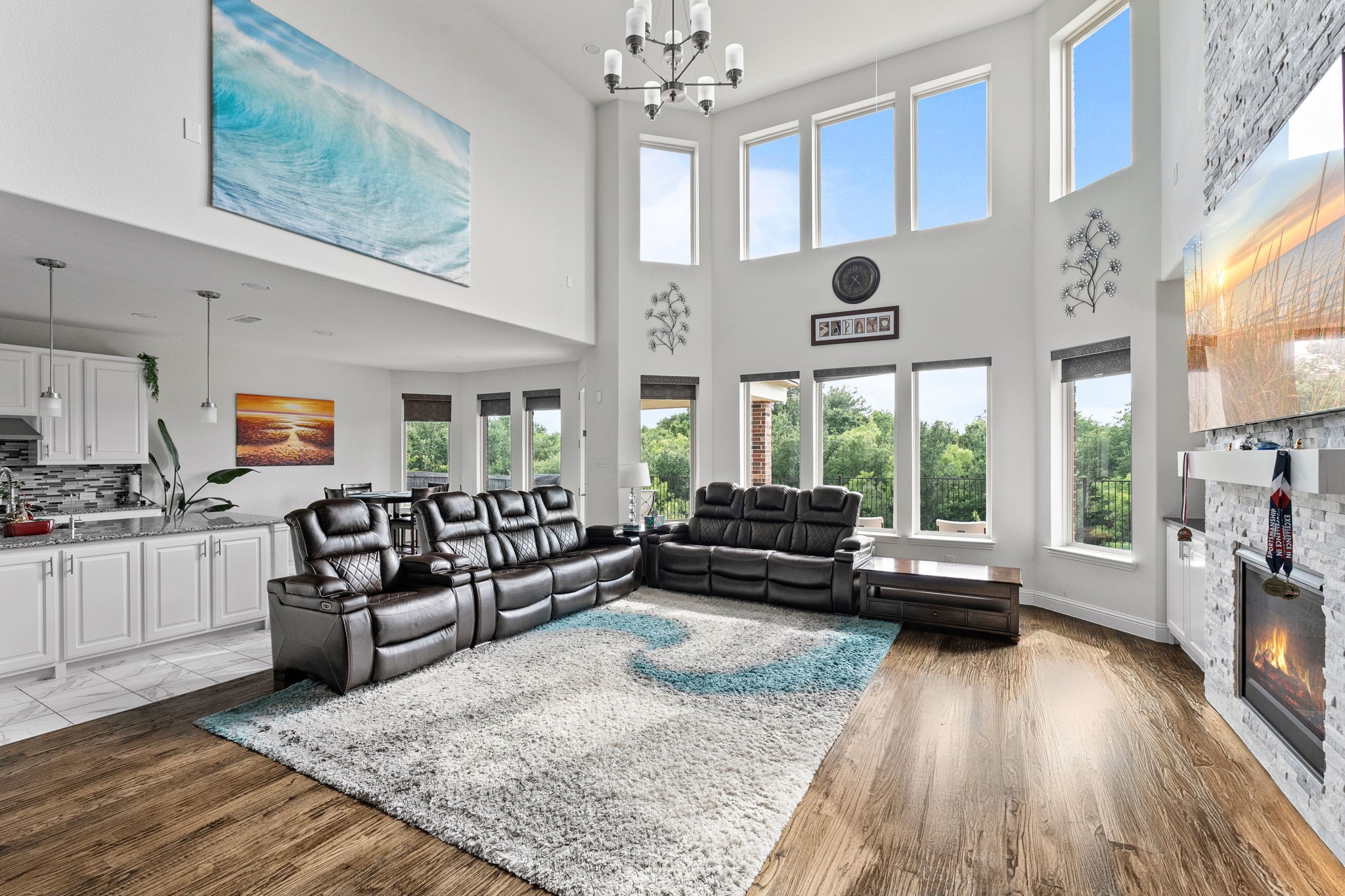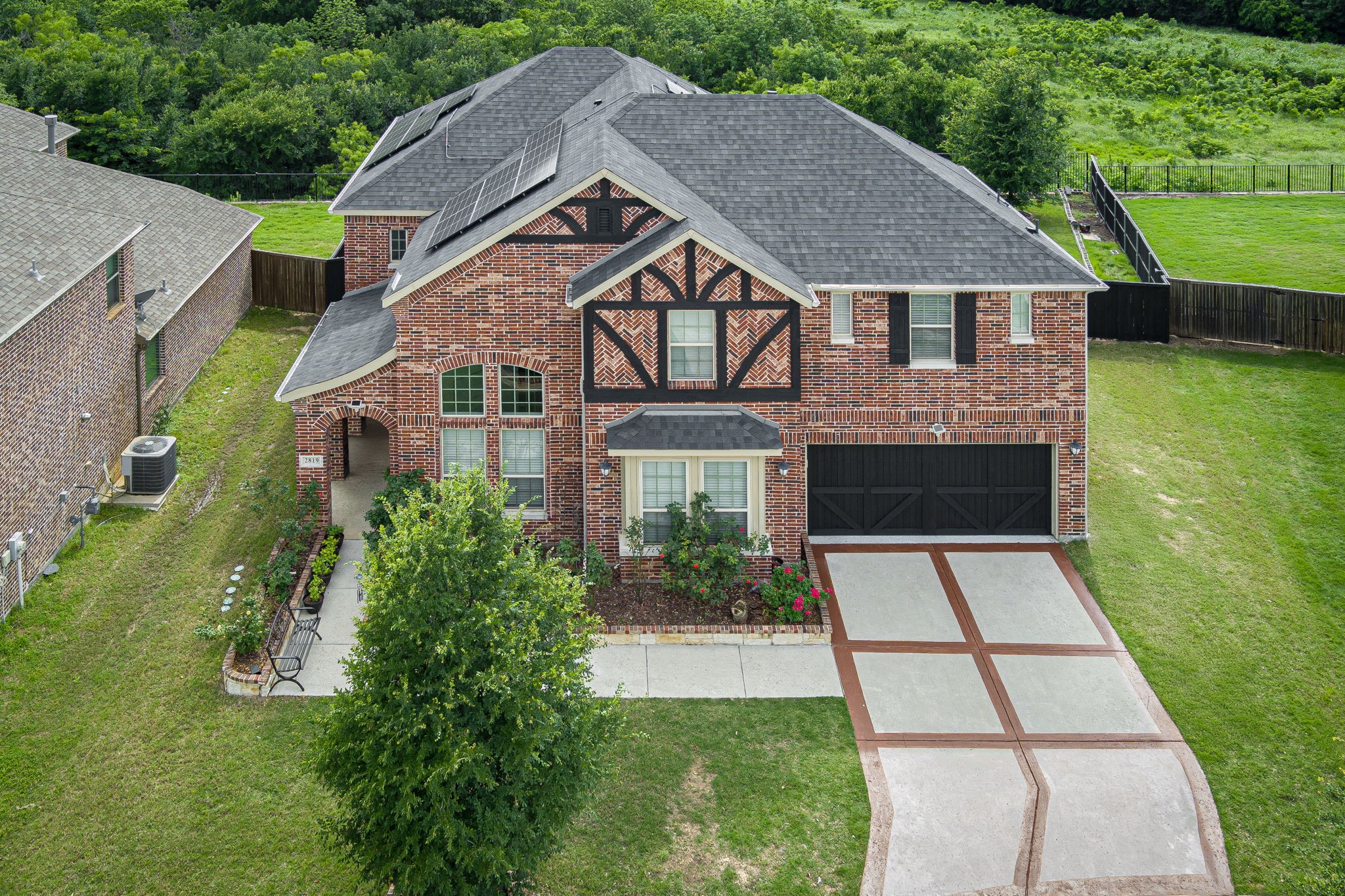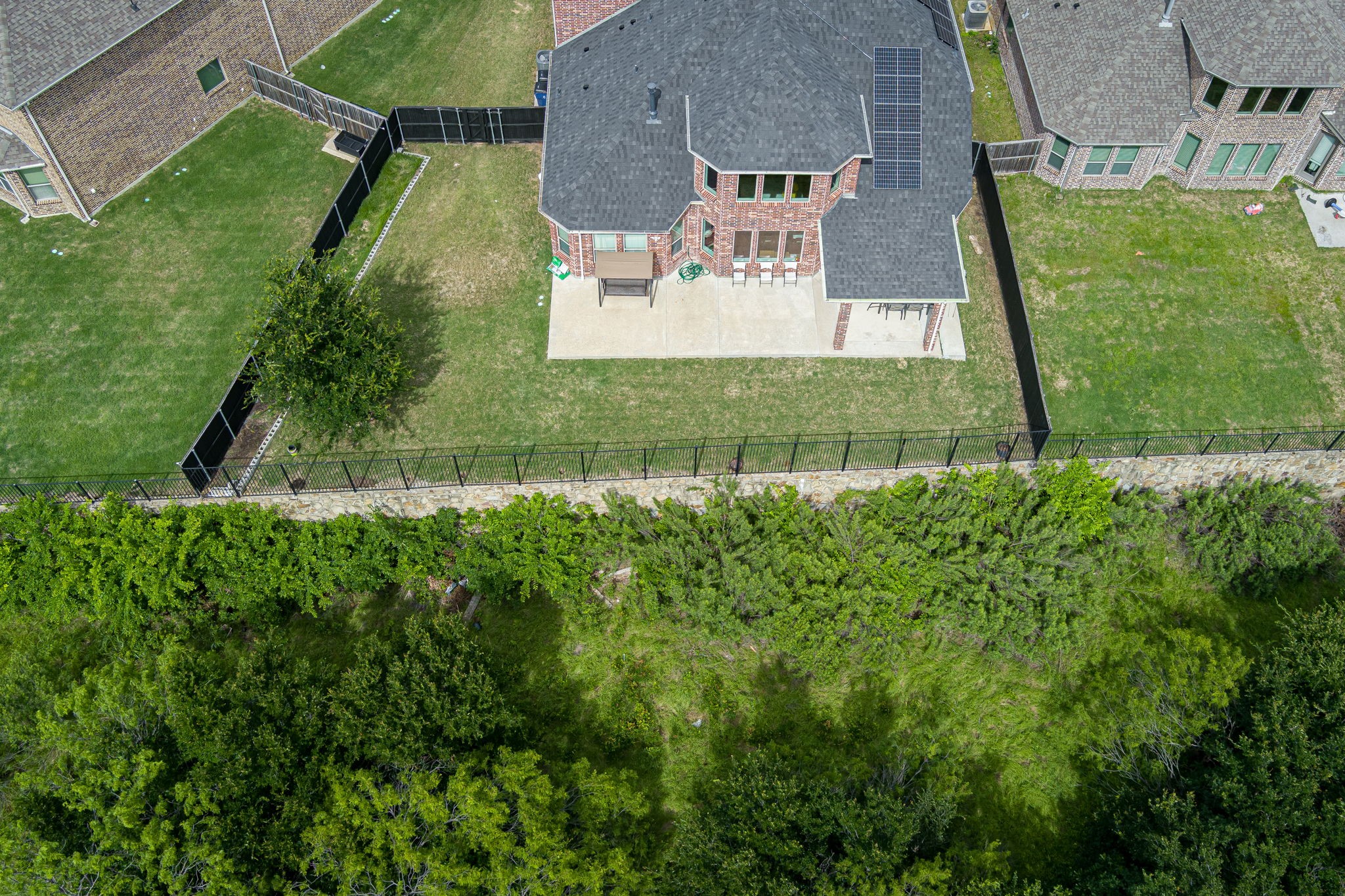


2819 Cape Buffalo Trail, Frisco, TX 75034
Active
Listed by
Tim Weidner
Great Western Realty
Last updated:
June 21, 2025, 01:39 PM
MLS#
20923980
Source:
GDAR
About This Home
Home Facts
Single Family
5 Baths
5 Bedrooms
Built in 2016
Price Summary
849,900
$218 per Sq. Ft.
MLS #:
20923980
Last Updated:
June 21, 2025, 01:39 PM
Rooms & Interior
Bedrooms
Total Bedrooms:
5
Bathrooms
Total Bathrooms:
5
Full Bathrooms:
4
Interior
Living Area:
3,883 Sq. Ft.
Structure
Structure
Architectural Style:
Traditional
Building Area:
3,883 Sq. Ft.
Year Built:
2016
Lot
Lot Size (Sq. Ft):
9,321
Finances & Disclosures
Price:
$849,900
Price per Sq. Ft:
$218 per Sq. Ft.
Contact an Agent
Yes, I would like more information from Coldwell Banker. Please use and/or share my information with a Coldwell Banker agent to contact me about my real estate needs.
By clicking Contact I agree a Coldwell Banker Agent may contact me by phone or text message including by automated means and prerecorded messages about real estate services, and that I can access real estate services without providing my phone number. I acknowledge that I have read and agree to the Terms of Use and Privacy Notice.
Contact an Agent
Yes, I would like more information from Coldwell Banker. Please use and/or share my information with a Coldwell Banker agent to contact me about my real estate needs.
By clicking Contact I agree a Coldwell Banker Agent may contact me by phone or text message including by automated means and prerecorded messages about real estate services, and that I can access real estate services without providing my phone number. I acknowledge that I have read and agree to the Terms of Use and Privacy Notice.