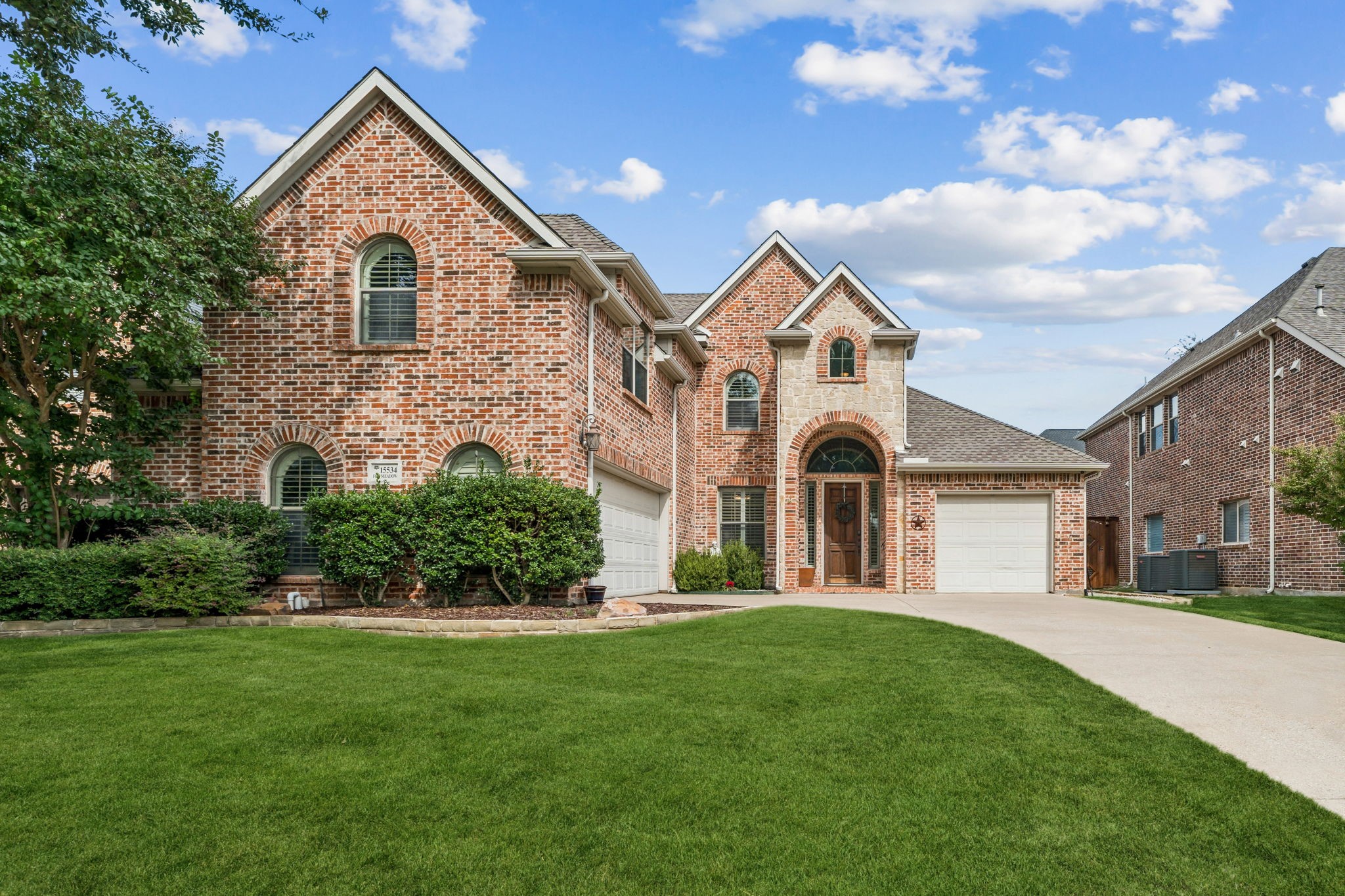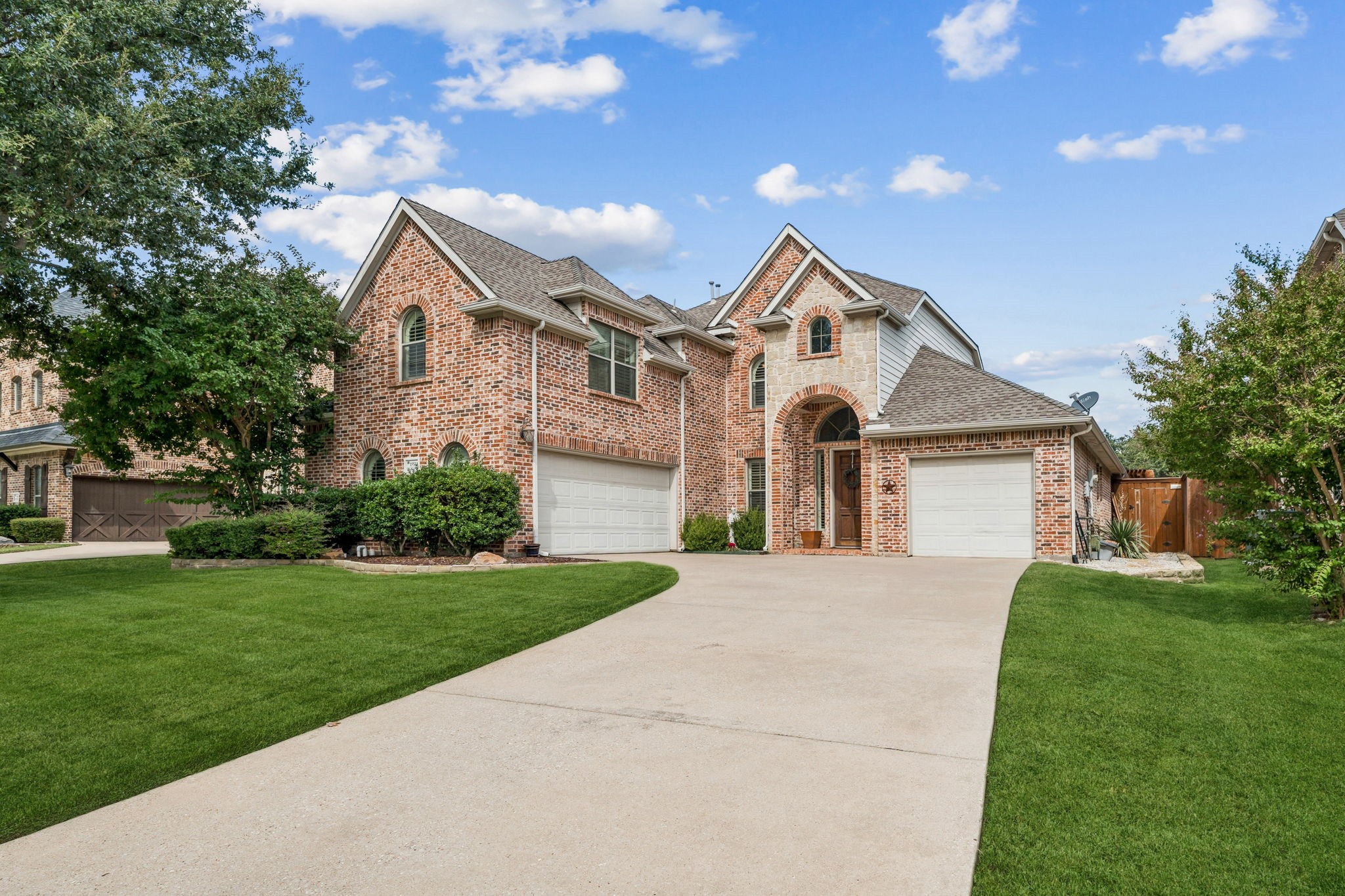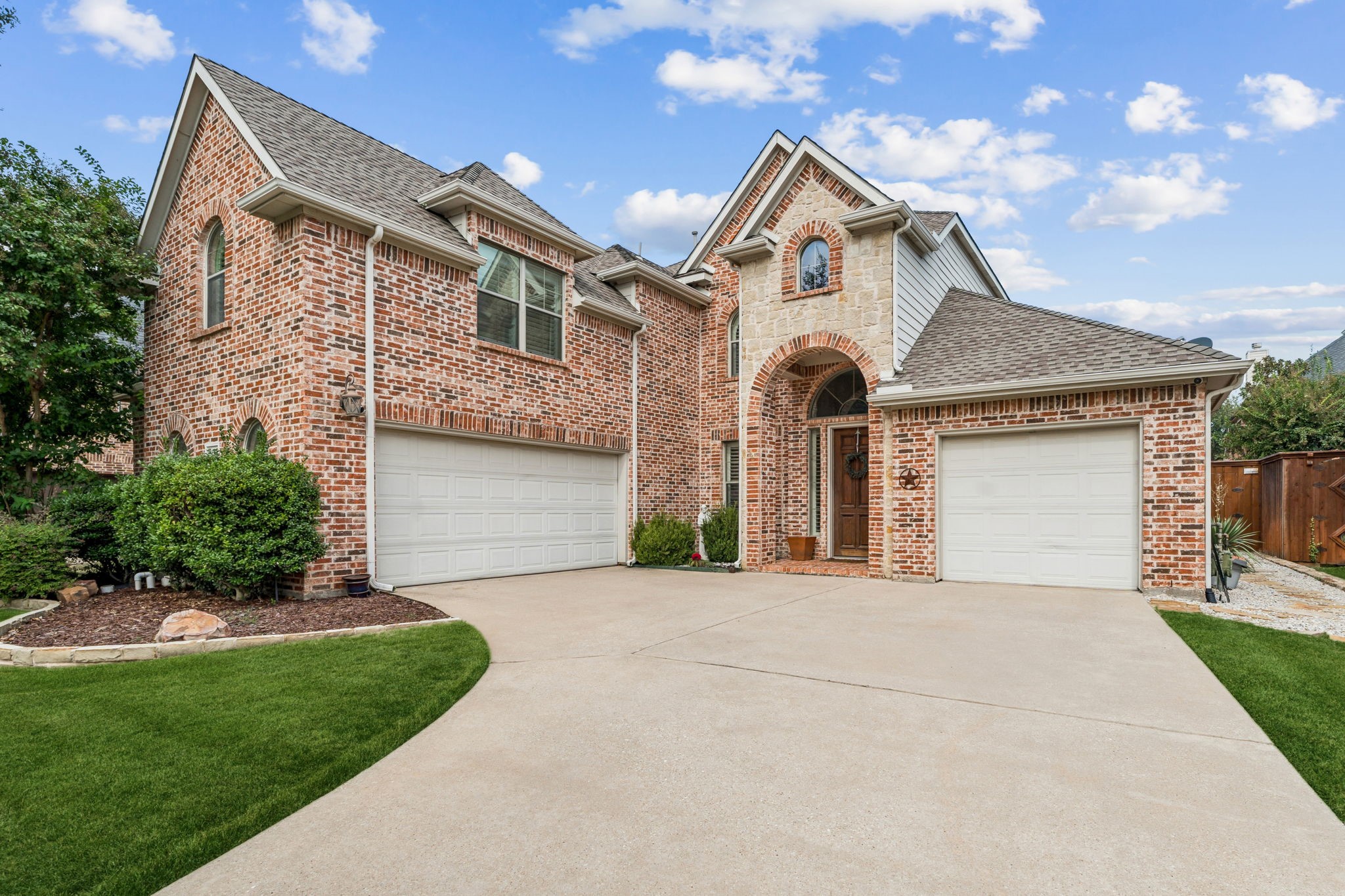


Listed by
Frankie Arthur
David Ballinger
Last updated:
November 7, 2025, 12:52 PM
MLS#
21089701
Source:
GDAR
About This Home
Home Facts
Single Family
3 Baths
5 Bedrooms
Built in 2004
Price Summary
745,000
$222 per Sq. Ft.
MLS #:
21089701
Last Updated:
November 7, 2025, 12:52 PM
Rooms & Interior
Bedrooms
Total Bedrooms:
5
Bathrooms
Total Bathrooms:
3
Full Bathrooms:
3
Interior
Living Area:
3,353 Sq. Ft.
Structure
Structure
Architectural Style:
Traditional
Building Area:
3,353 Sq. Ft.
Year Built:
2004
Lot
Lot Size (Sq. Ft):
8,276
Finances & Disclosures
Price:
$745,000
Price per Sq. Ft:
$222 per Sq. Ft.
Contact an Agent
Yes, I would like more information from Coldwell Banker. Please use and/or share my information with a Coldwell Banker agent to contact me about my real estate needs.
By clicking Contact I agree a Coldwell Banker Agent may contact me by phone or text message including by automated means and prerecorded messages about real estate services, and that I can access real estate services without providing my phone number. I acknowledge that I have read and agree to the Terms of Use and Privacy Notice.
Contact an Agent
Yes, I would like more information from Coldwell Banker. Please use and/or share my information with a Coldwell Banker agent to contact me about my real estate needs.
By clicking Contact I agree a Coldwell Banker Agent may contact me by phone or text message including by automated means and prerecorded messages about real estate services, and that I can access real estate services without providing my phone number. I acknowledge that I have read and agree to the Terms of Use and Privacy Notice.