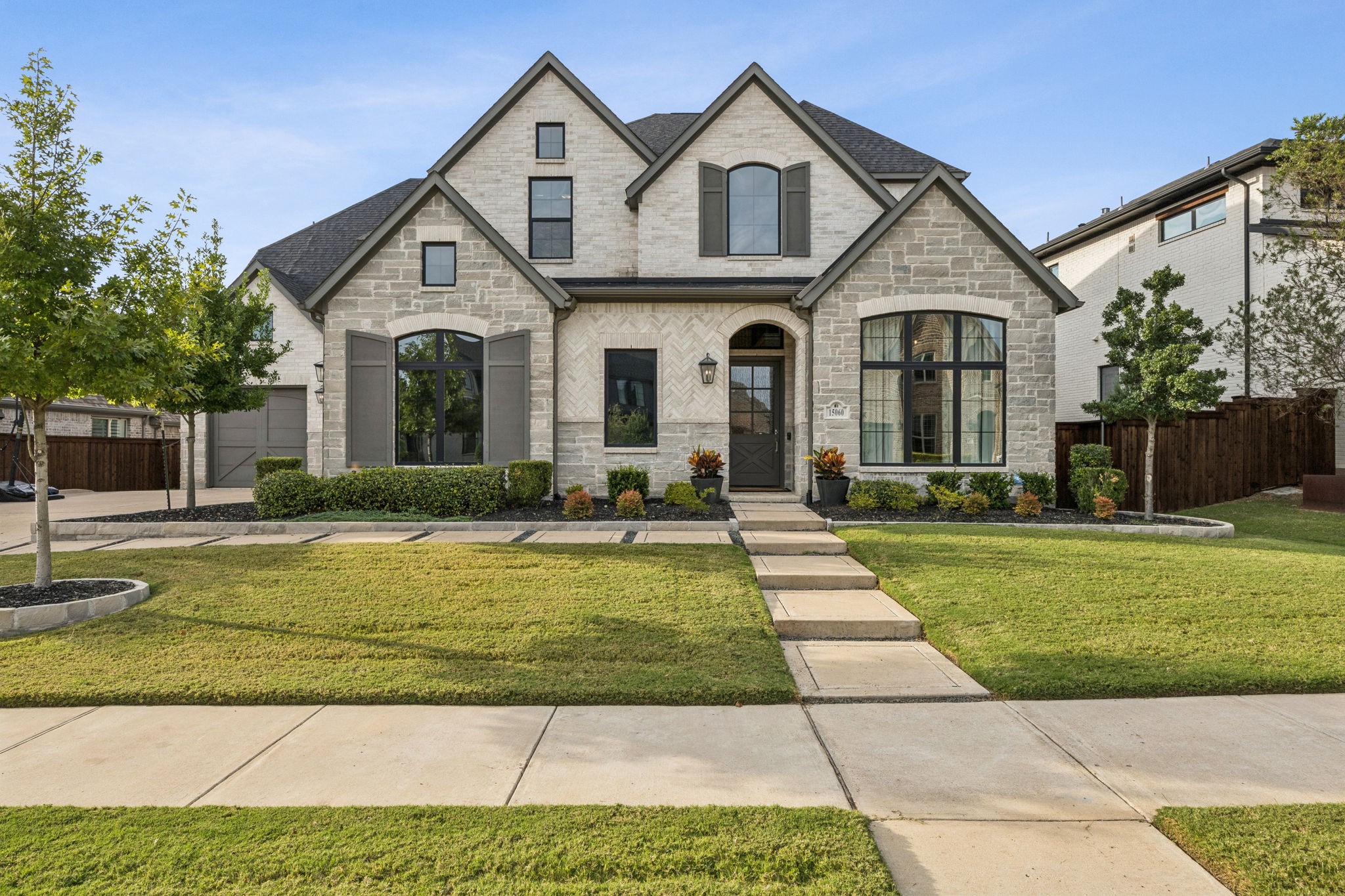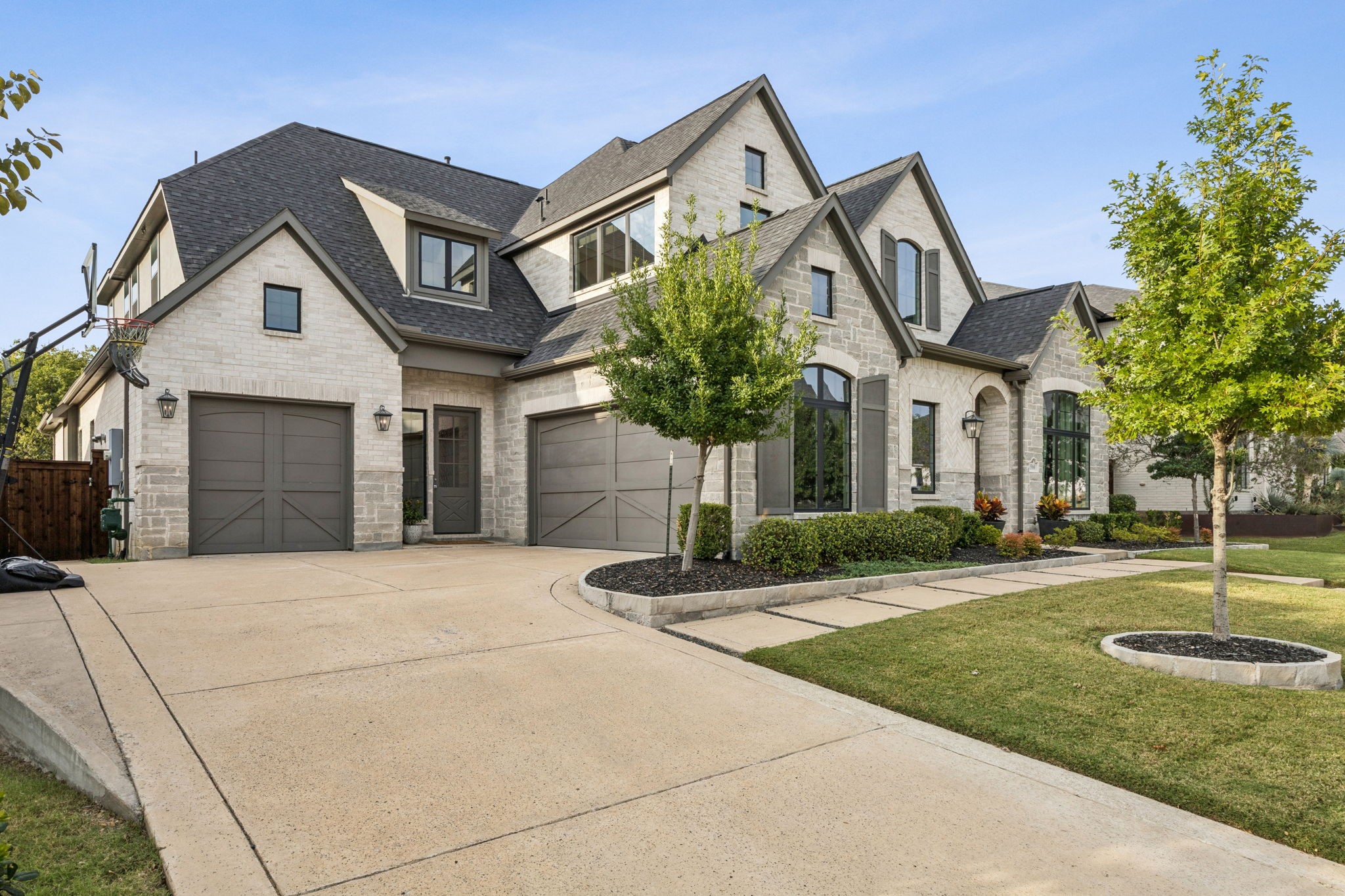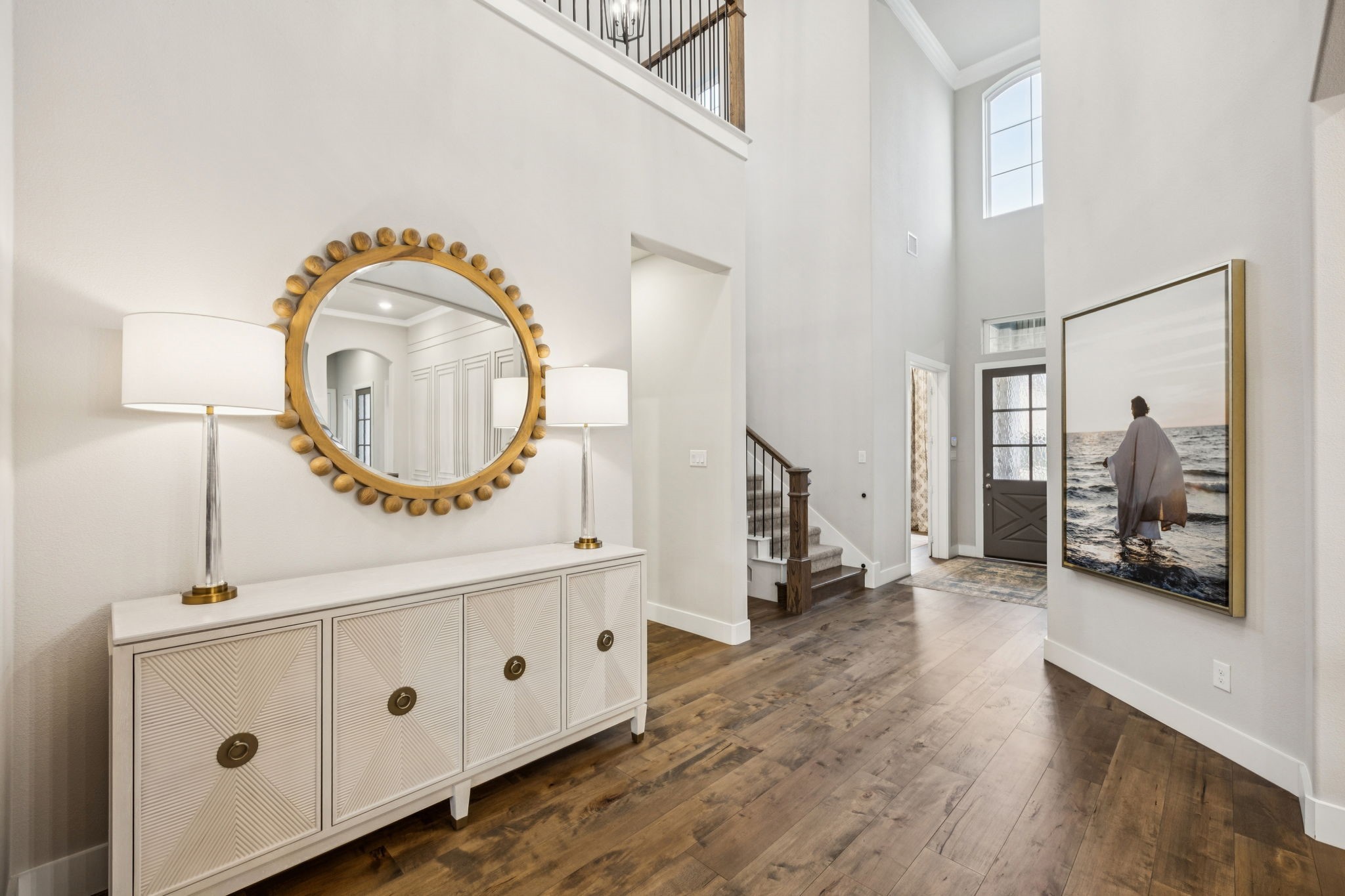


15060 Spider Lily Road, Frisco, TX 75035
Active
Listed by
Sarah Mcanally
RE/MAX Dallas Suburbs Pm
Last updated:
October 4, 2025, 03:48 AM
MLS#
21072387
Source:
GDAR
About This Home
Home Facts
Single Family
6 Baths
5 Bedrooms
Built in 2019
Price Summary
1,425,000
$291 per Sq. Ft.
MLS #:
21072387
Last Updated:
October 4, 2025, 03:48 AM
Rooms & Interior
Bedrooms
Total Bedrooms:
5
Bathrooms
Total Bathrooms:
6
Full Bathrooms:
5
Interior
Living Area:
4,881 Sq. Ft.
Structure
Structure
Architectural Style:
Traditional
Building Area:
4,881 Sq. Ft.
Year Built:
2019
Lot
Lot Size (Sq. Ft):
10,280
Finances & Disclosures
Price:
$1,425,000
Price per Sq. Ft:
$291 per Sq. Ft.
Contact an Agent
Yes, I would like more information from Coldwell Banker. Please use and/or share my information with a Coldwell Banker agent to contact me about my real estate needs.
By clicking Contact I agree a Coldwell Banker Agent may contact me by phone or text message including by automated means and prerecorded messages about real estate services, and that I can access real estate services without providing my phone number. I acknowledge that I have read and agree to the Terms of Use and Privacy Notice.
Contact an Agent
Yes, I would like more information from Coldwell Banker. Please use and/or share my information with a Coldwell Banker agent to contact me about my real estate needs.
By clicking Contact I agree a Coldwell Banker Agent may contact me by phone or text message including by automated means and prerecorded messages about real estate services, and that I can access real estate services without providing my phone number. I acknowledge that I have read and agree to the Terms of Use and Privacy Notice.