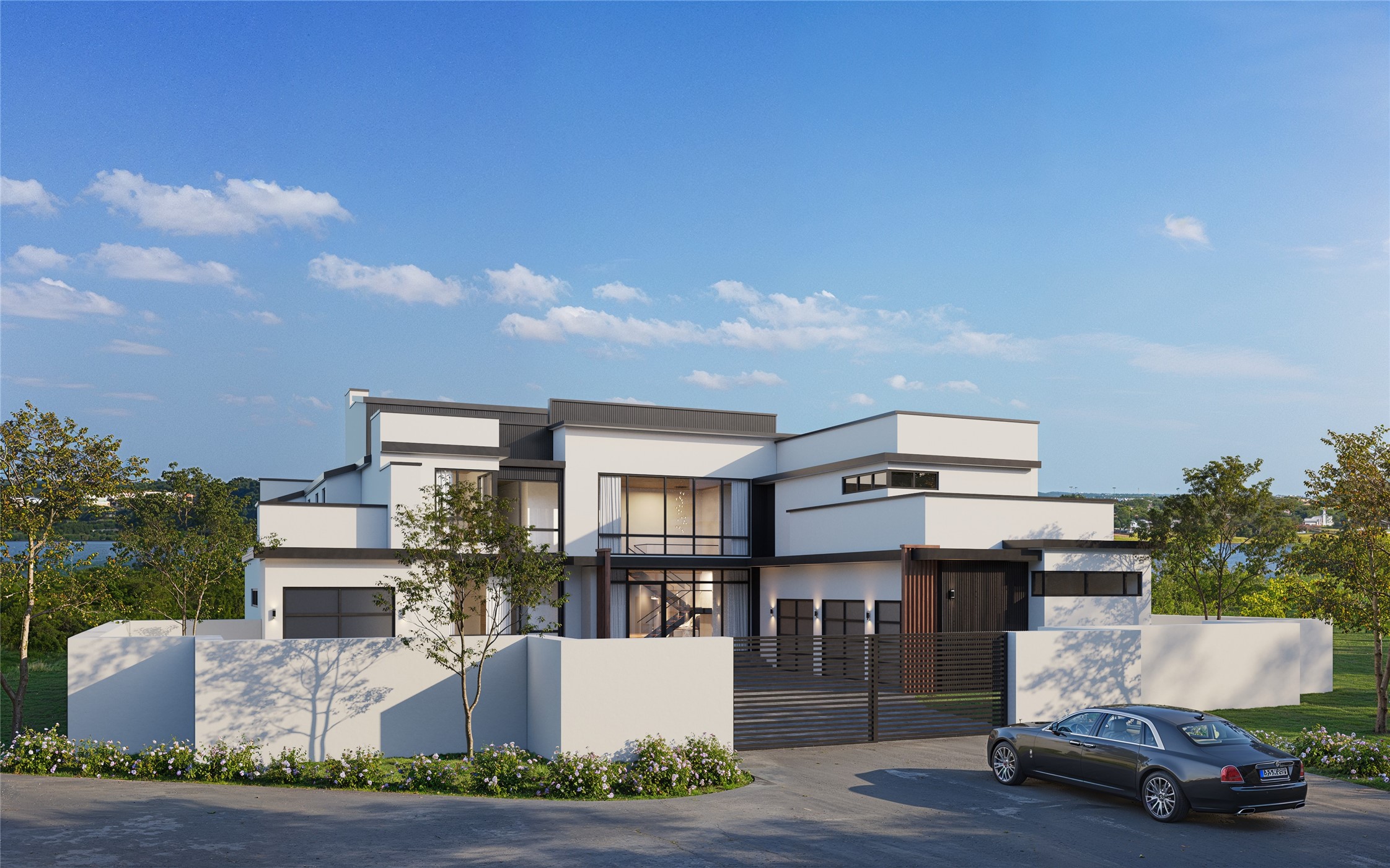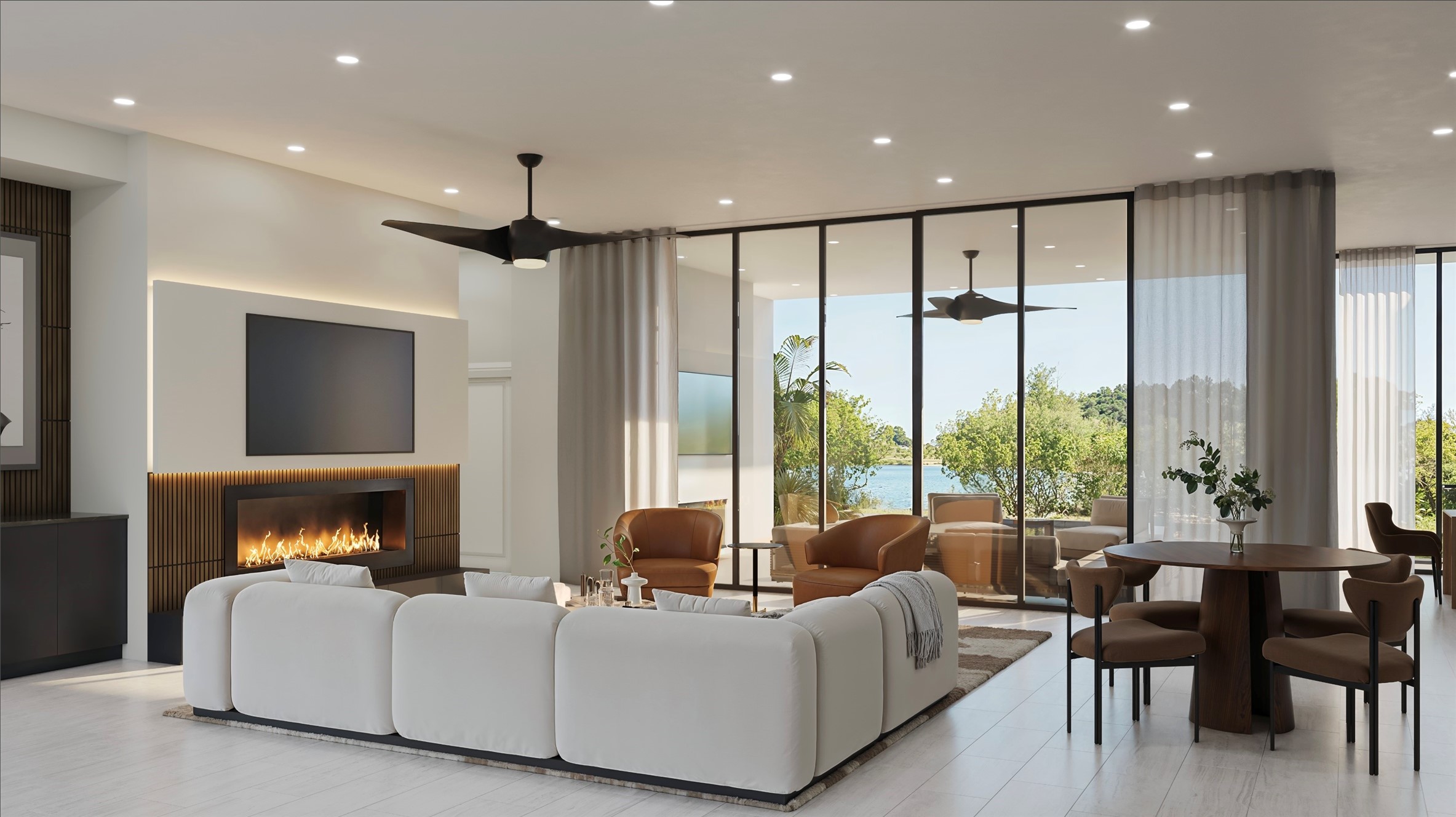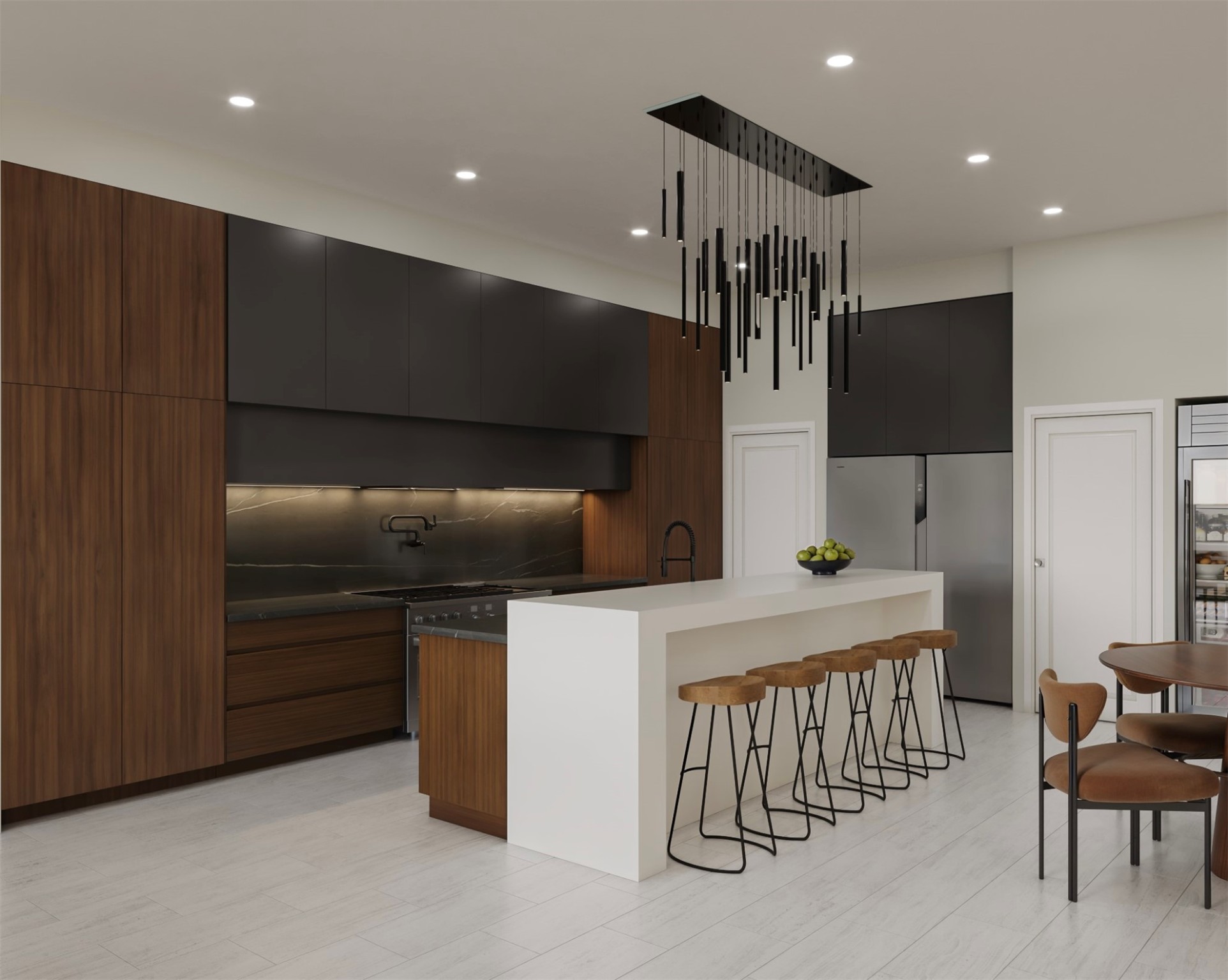


Listed by
Jansen Klefeker
Christies Lone Star
Last updated:
October 31, 2025, 12:40 AM
MLS#
21098189
Source:
GDAR
About This Home
Home Facts
Single Family
9 Baths
8 Bedrooms
Built in 2026
Price Summary
6,000,000
$855 per Sq. Ft.
MLS #:
21098189
Last Updated:
October 31, 2025, 12:40 AM
Rooms & Interior
Bedrooms
Total Bedrooms:
8
Bathrooms
Total Bathrooms:
9
Full Bathrooms:
7
Interior
Living Area:
7,015 Sq. Ft.
Structure
Structure
Building Area:
7,015 Sq. Ft.
Year Built:
2026
Lot
Lot Size (Sq. Ft):
28,314
Finances & Disclosures
Price:
$6,000,000
Price per Sq. Ft:
$855 per Sq. Ft.
Contact an Agent
Yes, I would like more information from Coldwell Banker. Please use and/or share my information with a Coldwell Banker agent to contact me about my real estate needs.
By clicking Contact I agree a Coldwell Banker Agent may contact me by phone or text message including by automated means and prerecorded messages about real estate services, and that I can access real estate services without providing my phone number. I acknowledge that I have read and agree to the Terms of Use and Privacy Notice.
Contact an Agent
Yes, I would like more information from Coldwell Banker. Please use and/or share my information with a Coldwell Banker agent to contact me about my real estate needs.
By clicking Contact I agree a Coldwell Banker Agent may contact me by phone or text message including by automated means and prerecorded messages about real estate services, and that I can access real estate services without providing my phone number. I acknowledge that I have read and agree to the Terms of Use and Privacy Notice.