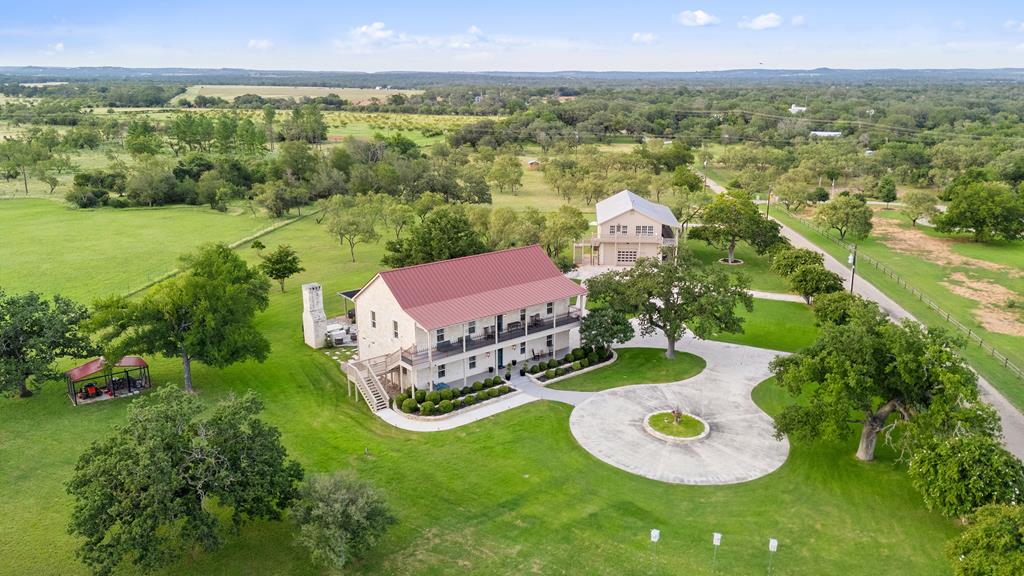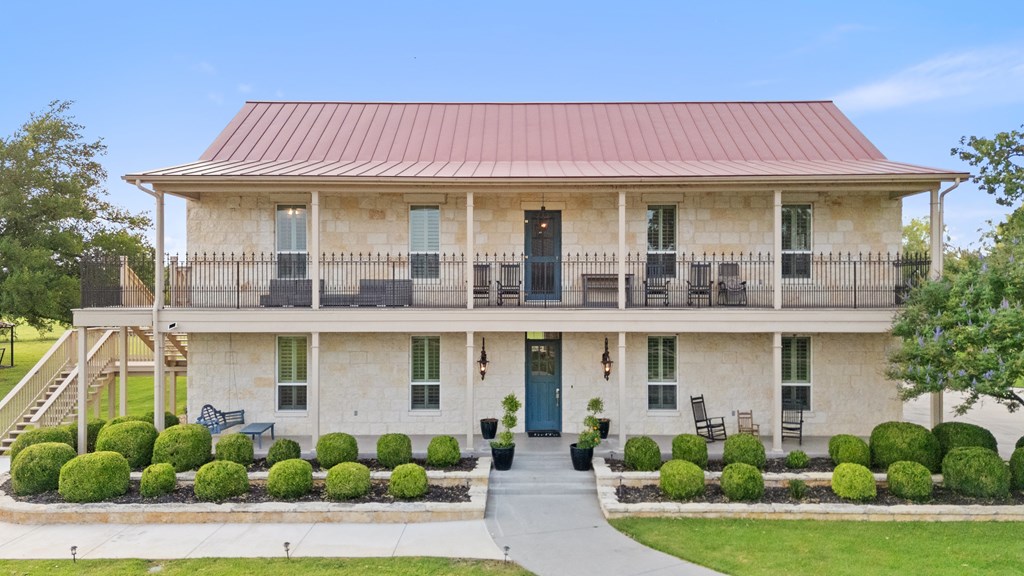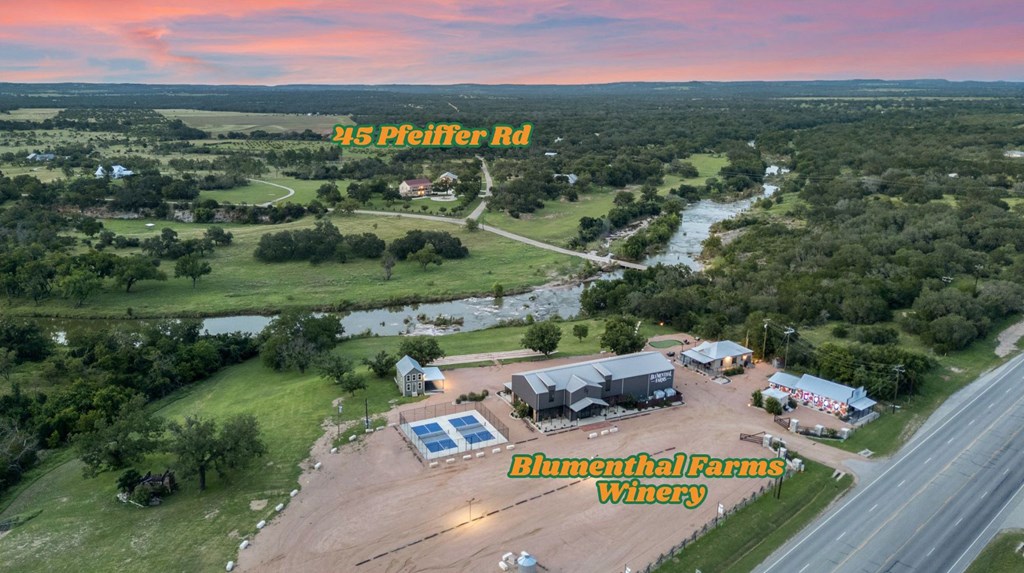


45 Pfeiffer Rd, Fredericksburg, TX 78624
Active
Listed by
Savannah Stahl
Kendall Bell
eXp Realty-Absolute Charm Real Estate Group
Last updated:
August 4, 2025, 06:55 PM
MLS#
98389
Source:
TX GCBOR
About This Home
Home Facts
Single Family
4 Baths
4 Bedrooms
Price Summary
2,595,000
$327 per Sq. Ft.
MLS #:
98389
Last Updated:
August 4, 2025, 06:55 PM
Rooms & Interior
Bedrooms
Total Bedrooms:
4
Bathrooms
Total Bathrooms:
4
Full Bathrooms:
3
Interior
Living Area:
7,925 Sq. Ft.
Structure
Structure
Architectural Style:
Hill Country Style
Building Area:
7,925 Sq. Ft.
Finances & Disclosures
Price:
$2,595,000
Price per Sq. Ft:
$327 per Sq. Ft.
Contact an Agent
Yes, I would like more information from Coldwell Banker. Please use and/or share my information with a Coldwell Banker agent to contact me about my real estate needs.
By clicking Contact I agree a Coldwell Banker Agent may contact me by phone or text message including by automated means and prerecorded messages about real estate services, and that I can access real estate services without providing my phone number. I acknowledge that I have read and agree to the Terms of Use and Privacy Notice.
Contact an Agent
Yes, I would like more information from Coldwell Banker. Please use and/or share my information with a Coldwell Banker agent to contact me about my real estate needs.
By clicking Contact I agree a Coldwell Banker Agent may contact me by phone or text message including by automated means and prerecorded messages about real estate services, and that I can access real estate services without providing my phone number. I acknowledge that I have read and agree to the Terms of Use and Privacy Notice.