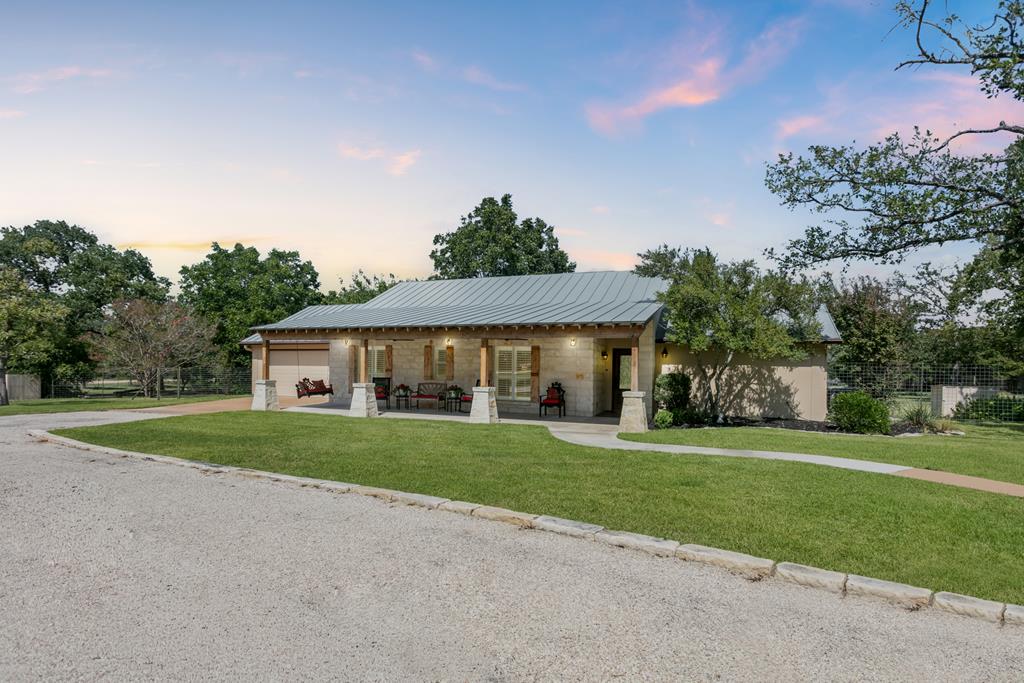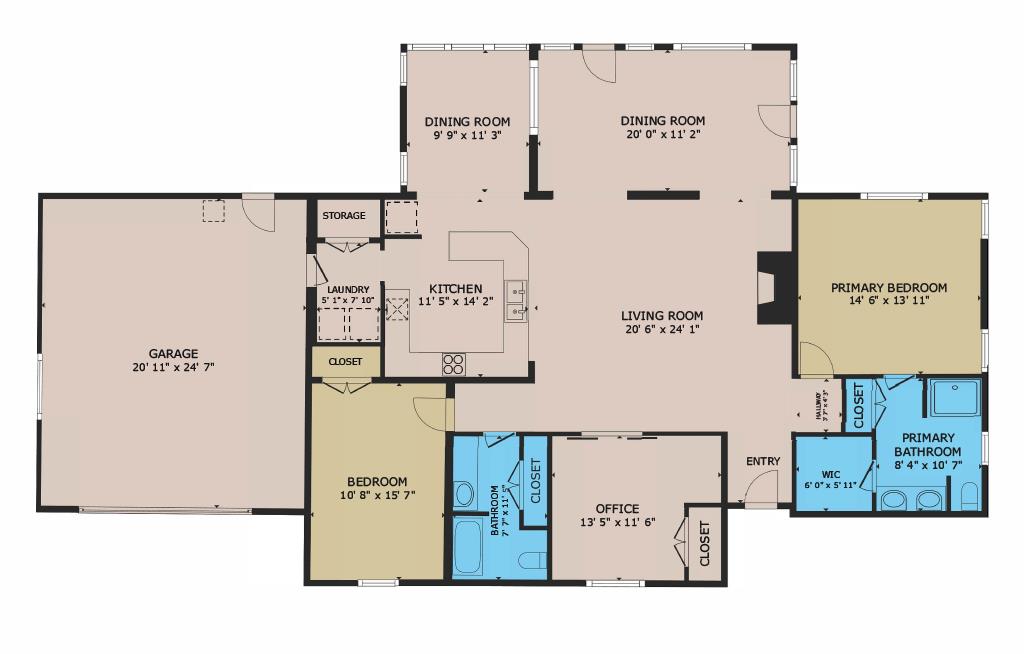


25 Northview Lane, Fredericksburg, TX 78624
Active
Listed by
Catherine Jeffrey
eXp Realty-Absolute Charm Real Estate Group
Last updated:
September 21, 2025, 02:58 PM
MLS#
98716
Source:
TX GCBOR
About This Home
Home Facts
Single Family
2 Baths
3 Bedrooms
Price Summary
730,000
$368 per Sq. Ft.
MLS #:
98716
Last Updated:
September 21, 2025, 02:58 PM
Rooms & Interior
Bedrooms
Total Bedrooms:
3
Bathrooms
Total Bathrooms:
2
Full Bathrooms:
2
Interior
Living Area:
1,979 Sq. Ft.
Structure
Structure
Architectural Style:
Hill Country Style
Building Area:
1,979 Sq. Ft.
Finances & Disclosures
Price:
$730,000
Price per Sq. Ft:
$368 per Sq. Ft.
Contact an Agent
Yes, I would like more information from Coldwell Banker. Please use and/or share my information with a Coldwell Banker agent to contact me about my real estate needs.
By clicking Contact I agree a Coldwell Banker Agent may contact me by phone or text message including by automated means and prerecorded messages about real estate services, and that I can access real estate services without providing my phone number. I acknowledge that I have read and agree to the Terms of Use and Privacy Notice.
Contact an Agent
Yes, I would like more information from Coldwell Banker. Please use and/or share my information with a Coldwell Banker agent to contact me about my real estate needs.
By clicking Contact I agree a Coldwell Banker Agent may contact me by phone or text message including by automated means and prerecorded messages about real estate services, and that I can access real estate services without providing my phone number. I acknowledge that I have read and agree to the Terms of Use and Privacy Notice.