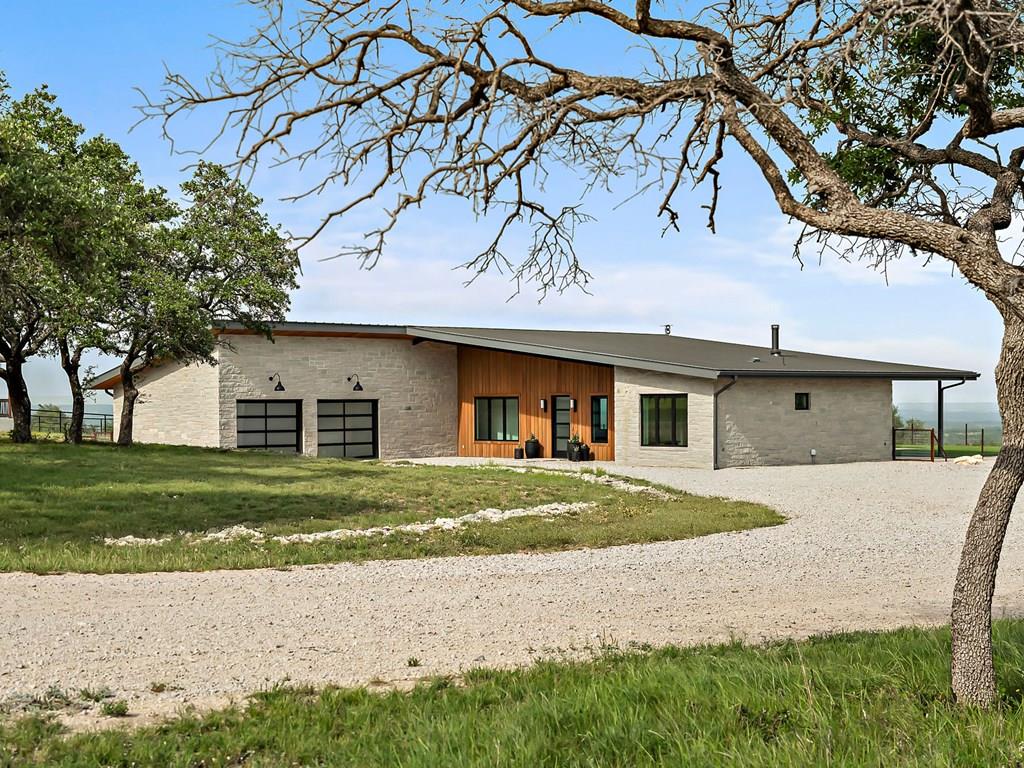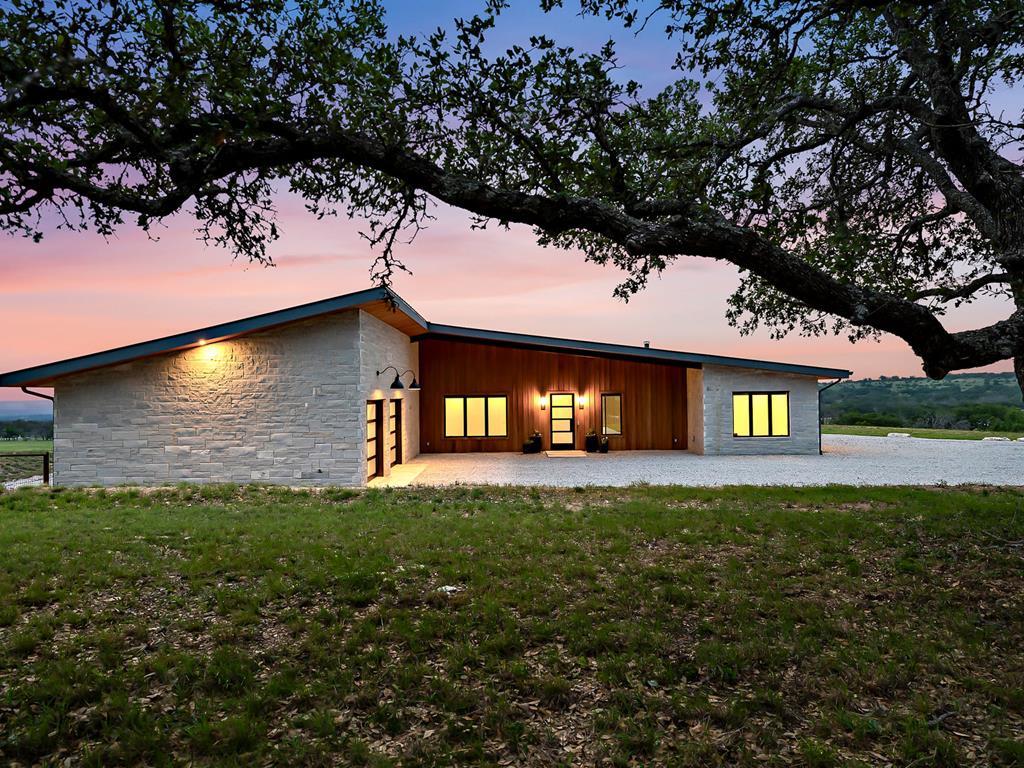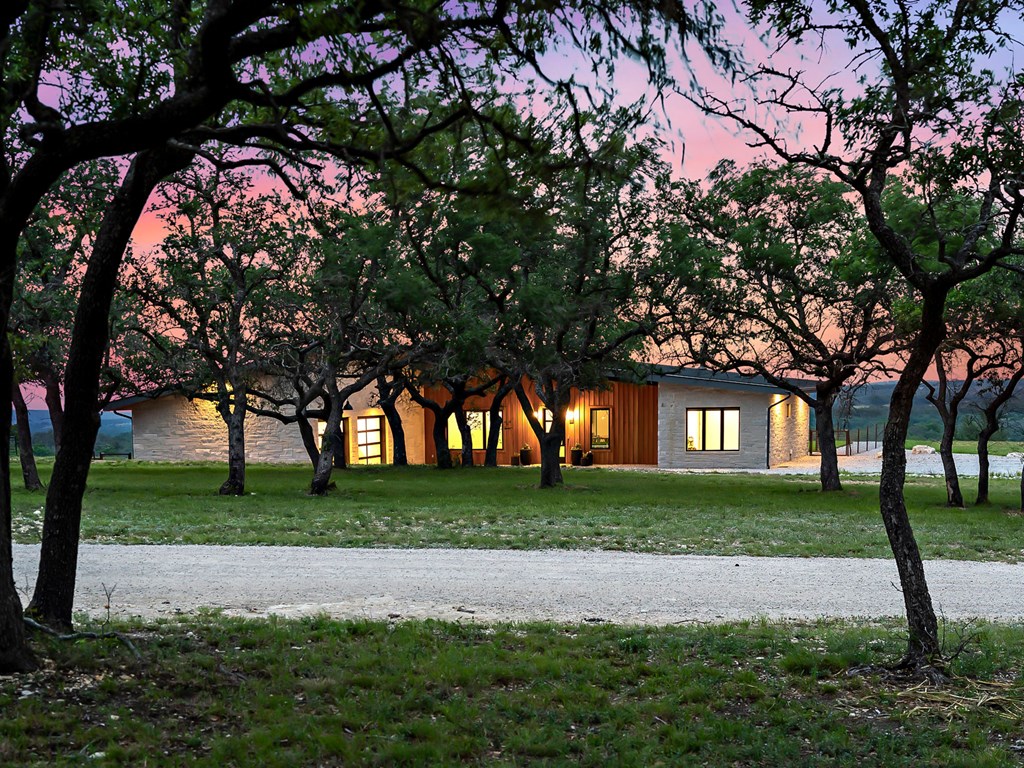


2058 Axis Circle, Fredericksburg, TX 78624
Active
Listed by
Melissa Staudt
Mark Harman
Kuper Sotheby'S Int'L Realty - Boerne
Kuper Sotheby'S Int'L Realty - Sa
Last updated:
June 1, 2025, 02:47 PM
MLS#
97637
Source:
TX GCBOR
About This Home
Home Facts
Single Family
3 Baths
3 Bedrooms
Price Summary
1,100,000
$429 per Sq. Ft.
MLS #:
97637
Last Updated:
June 1, 2025, 02:47 PM
Rooms & Interior
Bedrooms
Total Bedrooms:
3
Bathrooms
Total Bathrooms:
3
Full Bathrooms:
2
Interior
Living Area:
2,562 Sq. Ft.
Structure
Structure
Architectural Style:
Contemporary
Building Area:
2,562 Sq. Ft.
Finances & Disclosures
Price:
$1,100,000
Price per Sq. Ft:
$429 per Sq. Ft.
Contact an Agent
Yes, I would like more information from Coldwell Banker. Please use and/or share my information with a Coldwell Banker agent to contact me about my real estate needs.
By clicking Contact I agree a Coldwell Banker Agent may contact me by phone or text message including by automated means and prerecorded messages about real estate services, and that I can access real estate services without providing my phone number. I acknowledge that I have read and agree to the Terms of Use and Privacy Notice.
Contact an Agent
Yes, I would like more information from Coldwell Banker. Please use and/or share my information with a Coldwell Banker agent to contact me about my real estate needs.
By clicking Contact I agree a Coldwell Banker Agent may contact me by phone or text message including by automated means and prerecorded messages about real estate services, and that I can access real estate services without providing my phone number. I acknowledge that I have read and agree to the Terms of Use and Privacy Notice.