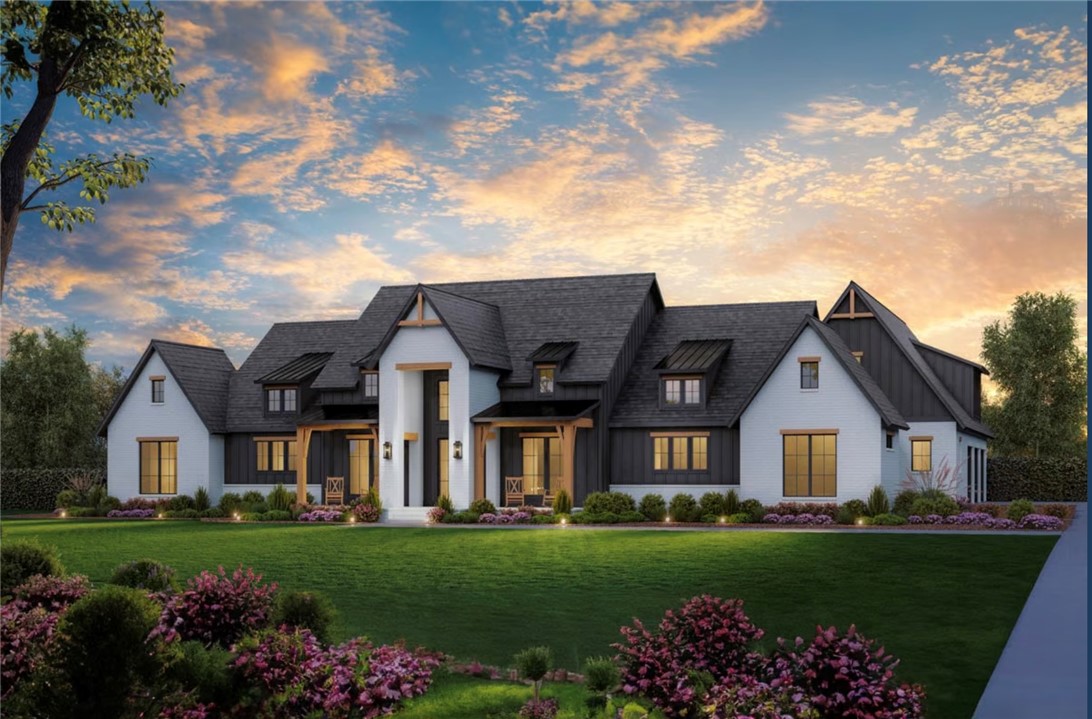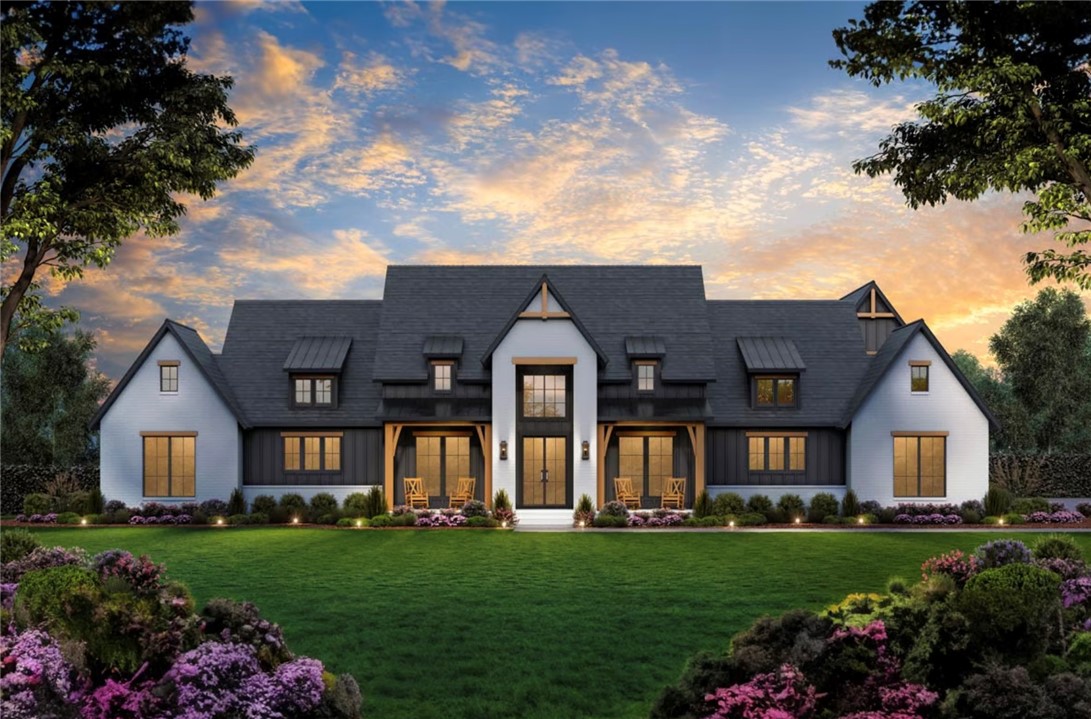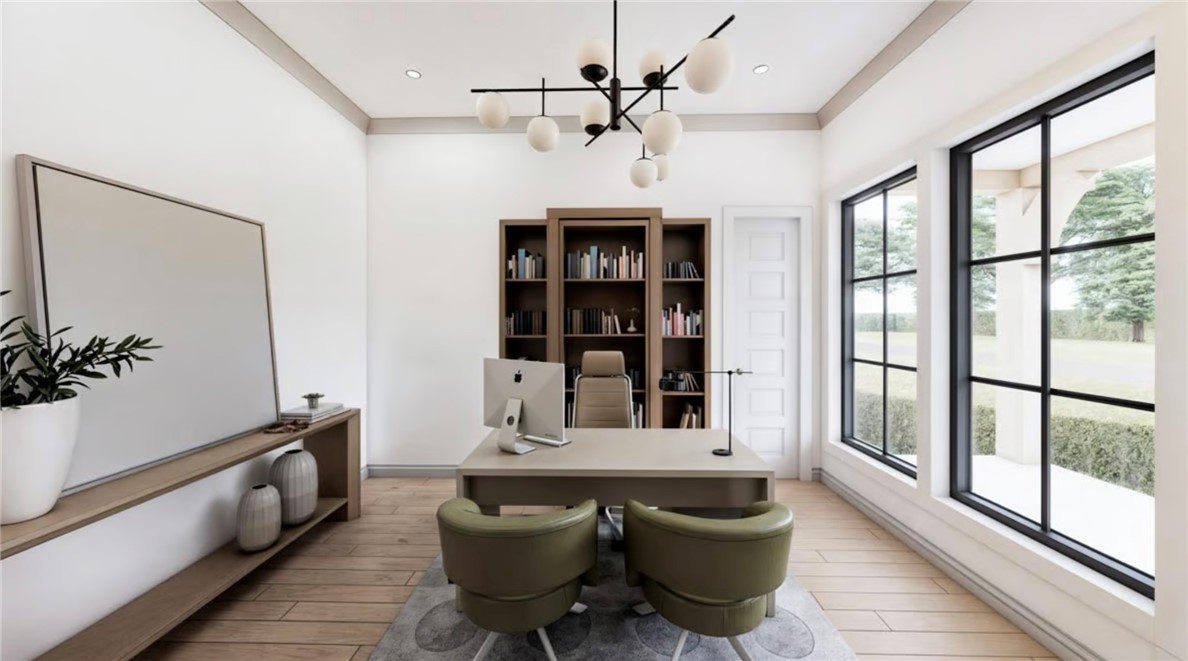


Lot 14 Forest Glen Court, Franklin, TX 77856
$1,062,175
4
Beds
4
Baths
3,877
Sq Ft
Single Family
Active
Listed by
Jamie Prejean
Jordan Adams
Century 21 Integra
979-764-2100
Last updated:
June 28, 2025, 01:51 AM
MLS#
25001493
Source:
TX BCSR
About This Home
Home Facts
Single Family
4 Baths
4 Bedrooms
Built in 2025
Price Summary
1,062,175
$273 per Sq. Ft.
MLS #:
25001493
Last Updated:
June 28, 2025, 01:51 AM
Added:
6 month(s) ago
Rooms & Interior
Bedrooms
Total Bedrooms:
4
Bathrooms
Total Bathrooms:
4
Full Bathrooms:
3
Interior
Living Area:
3,877 Sq. Ft.
Structure
Structure
Architectural Style:
Farmhouse
Building Area:
3,877 Sq. Ft.
Year Built:
2025
Lot
Lot Size (Sq. Ft):
74,923
Finances & Disclosures
Price:
$1,062,175
Price per Sq. Ft:
$273 per Sq. Ft.
Contact an Agent
Yes, I would like more information from Coldwell Banker. Please use and/or share my information with a Coldwell Banker agent to contact me about my real estate needs.
By clicking Contact I agree a Coldwell Banker Agent may contact me by phone or text message including by automated means and prerecorded messages about real estate services, and that I can access real estate services without providing my phone number. I acknowledge that I have read and agree to the Terms of Use and Privacy Notice.
Contact an Agent
Yes, I would like more information from Coldwell Banker. Please use and/or share my information with a Coldwell Banker agent to contact me about my real estate needs.
By clicking Contact I agree a Coldwell Banker Agent may contact me by phone or text message including by automated means and prerecorded messages about real estate services, and that I can access real estate services without providing my phone number. I acknowledge that I have read and agree to the Terms of Use and Privacy Notice.