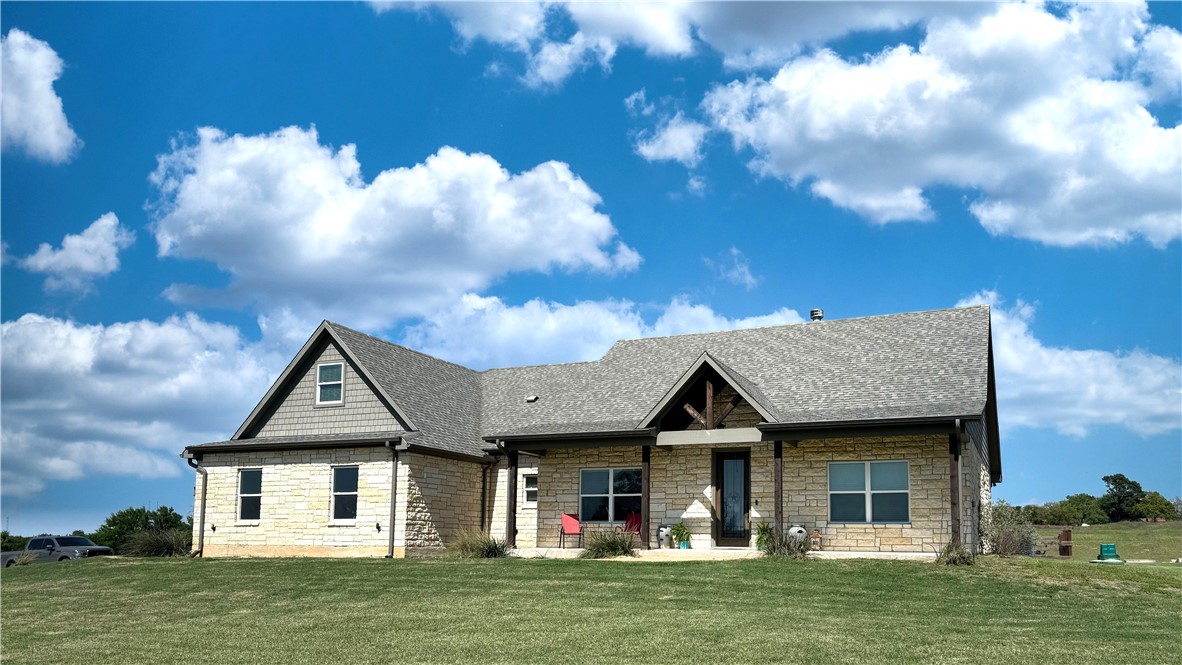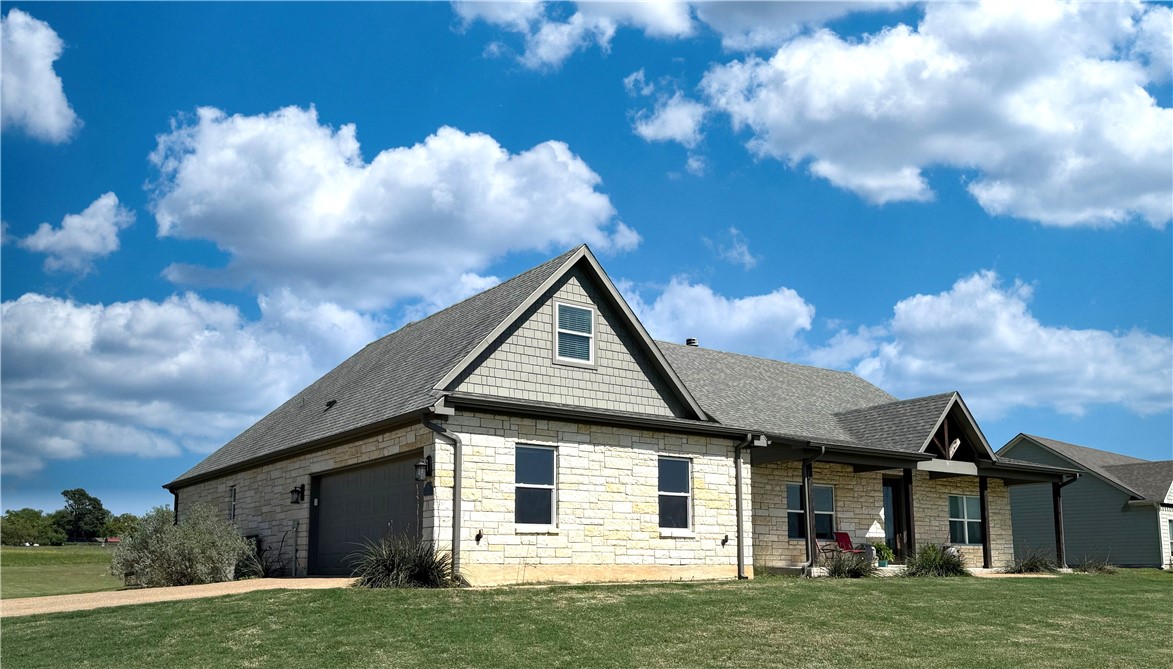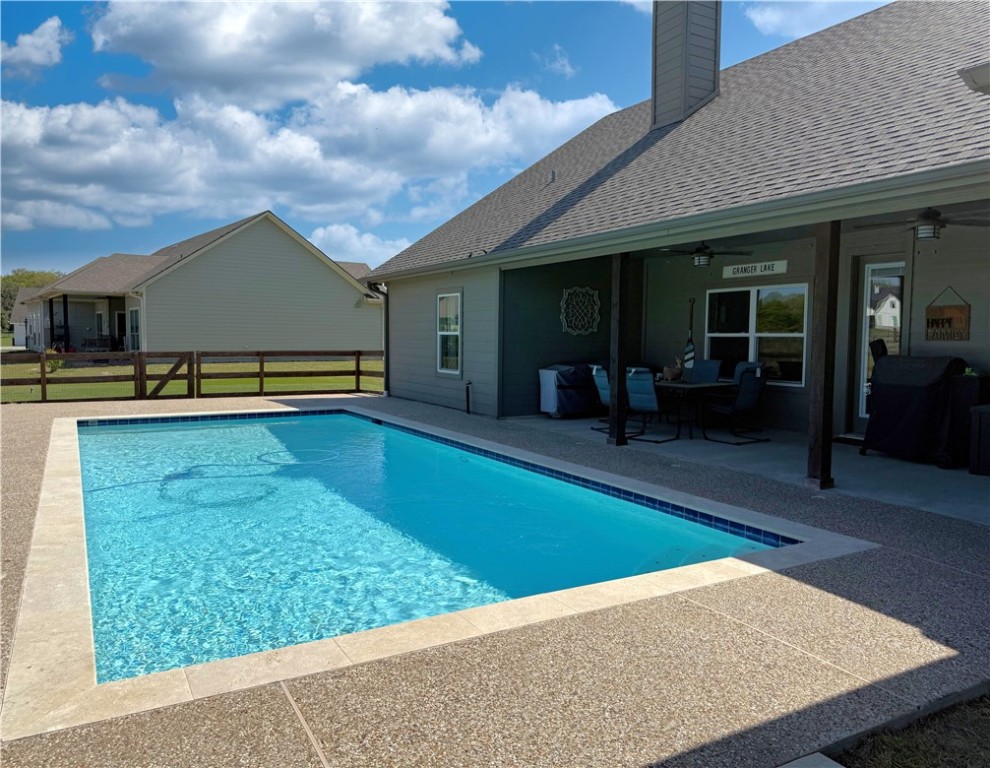


928 Azalea Drive W, Franklin, TX 77856
$626,000
4
Beds
4
Baths
2,707
Sq Ft
Single Family
Active
Listed by
Charles Frieda
Texas Land Company Of Franklin
979-828-4000
Last updated:
April 16, 2025, 01:53 PM
MLS#
25003791
Source:
TX BCSR
About This Home
Home Facts
Single Family
4 Baths
4 Bedrooms
Built in 2019
Price Summary
626,000
$231 per Sq. Ft.
MLS #:
25003791
Last Updated:
April 16, 2025, 01:53 PM
Added:
21 day(s) ago
Rooms & Interior
Bedrooms
Total Bedrooms:
4
Bathrooms
Total Bathrooms:
4
Full Bathrooms:
3
Interior
Living Area:
2,707 Sq. Ft.
Structure
Structure
Architectural Style:
Traditional
Building Area:
2,707 Sq. Ft.
Year Built:
2019
Lot
Lot Size (Sq. Ft):
43,560
Finances & Disclosures
Price:
$626,000
Price per Sq. Ft:
$231 per Sq. Ft.
Contact an Agent
Yes, I would like more information from Coldwell Banker. Please use and/or share my information with a Coldwell Banker agent to contact me about my real estate needs.
By clicking Contact I agree a Coldwell Banker Agent may contact me by phone or text message including by automated means and prerecorded messages about real estate services, and that I can access real estate services without providing my phone number. I acknowledge that I have read and agree to the Terms of Use and Privacy Notice.
Contact an Agent
Yes, I would like more information from Coldwell Banker. Please use and/or share my information with a Coldwell Banker agent to contact me about my real estate needs.
By clicking Contact I agree a Coldwell Banker Agent may contact me by phone or text message including by automated means and prerecorded messages about real estate services, and that I can access real estate services without providing my phone number. I acknowledge that I have read and agree to the Terms of Use and Privacy Notice.