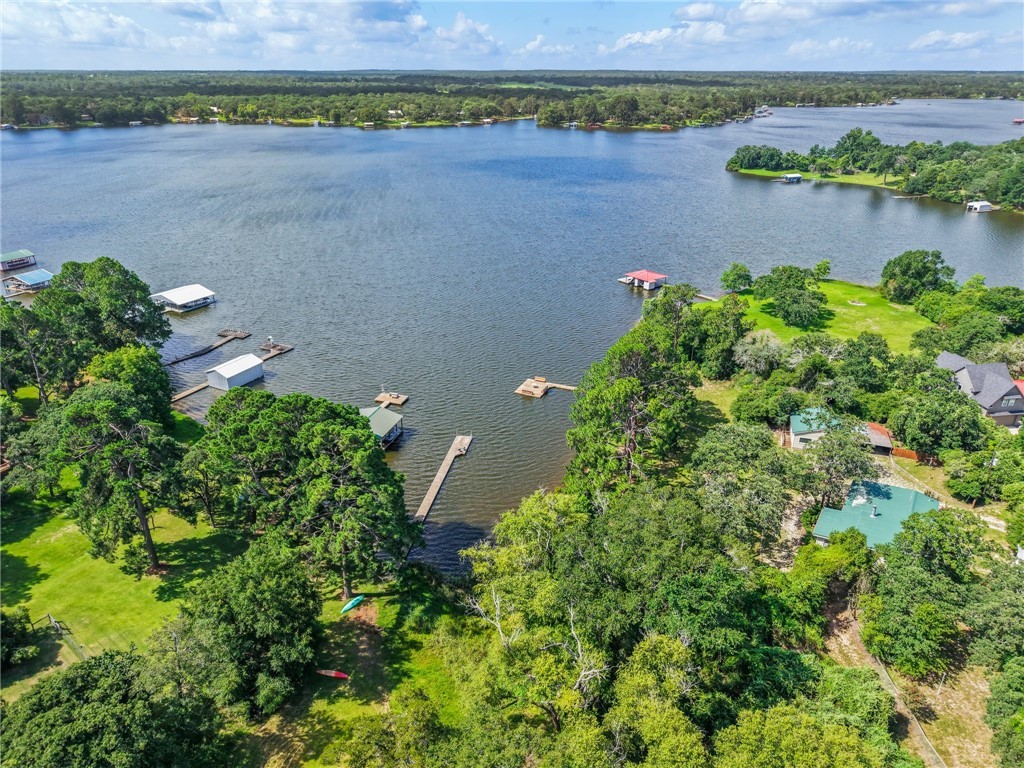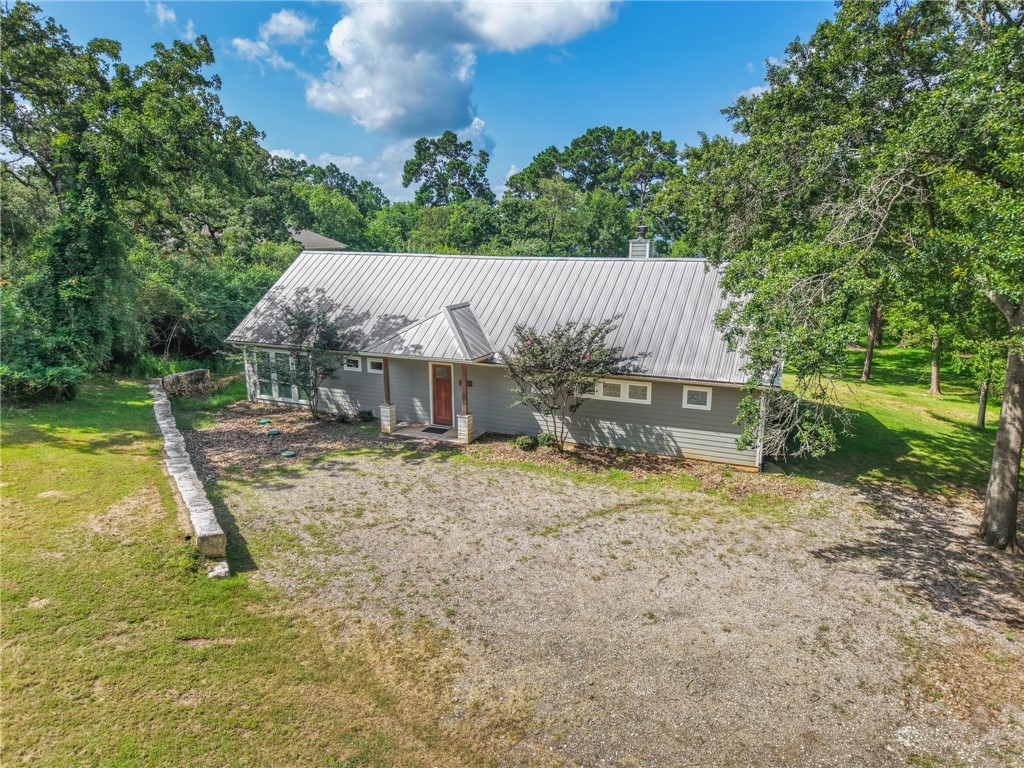


11188 Riley Green Road, Franklin, TX 77856
$724,900
3
Beds
3
Baths
2,305
Sq Ft
Single Family
Active
Listed by
Bradley Corrier
Tracy Corrier
Keller Williams Realty Brazos Valley Office
979-693-9100
Last updated:
July 4, 2025, 12:52 AM
MLS#
25007328
Source:
TX BCSR
About This Home
Home Facts
Single Family
3 Baths
3 Bedrooms
Built in 2019
Price Summary
724,900
$314 per Sq. Ft.
MLS #:
25007328
Last Updated:
July 4, 2025, 12:52 AM
Added:
21 day(s) ago
Rooms & Interior
Bedrooms
Total Bedrooms:
3
Bathrooms
Total Bathrooms:
3
Full Bathrooms:
3
Interior
Living Area:
2,305 Sq. Ft.
Structure
Structure
Architectural Style:
Farmhouse, Traditional
Building Area:
2,305 Sq. Ft.
Year Built:
2019
Lot
Lot Size (Sq. Ft):
43,560
Finances & Disclosures
Price:
$724,900
Price per Sq. Ft:
$314 per Sq. Ft.
Contact an Agent
Yes, I would like more information from Coldwell Banker. Please use and/or share my information with a Coldwell Banker agent to contact me about my real estate needs.
By clicking Contact I agree a Coldwell Banker Agent may contact me by phone or text message including by automated means and prerecorded messages about real estate services, and that I can access real estate services without providing my phone number. I acknowledge that I have read and agree to the Terms of Use and Privacy Notice.
Contact an Agent
Yes, I would like more information from Coldwell Banker. Please use and/or share my information with a Coldwell Banker agent to contact me about my real estate needs.
By clicking Contact I agree a Coldwell Banker Agent may contact me by phone or text message including by automated means and prerecorded messages about real estate services, and that I can access real estate services without providing my phone number. I acknowledge that I have read and agree to the Terms of Use and Privacy Notice.