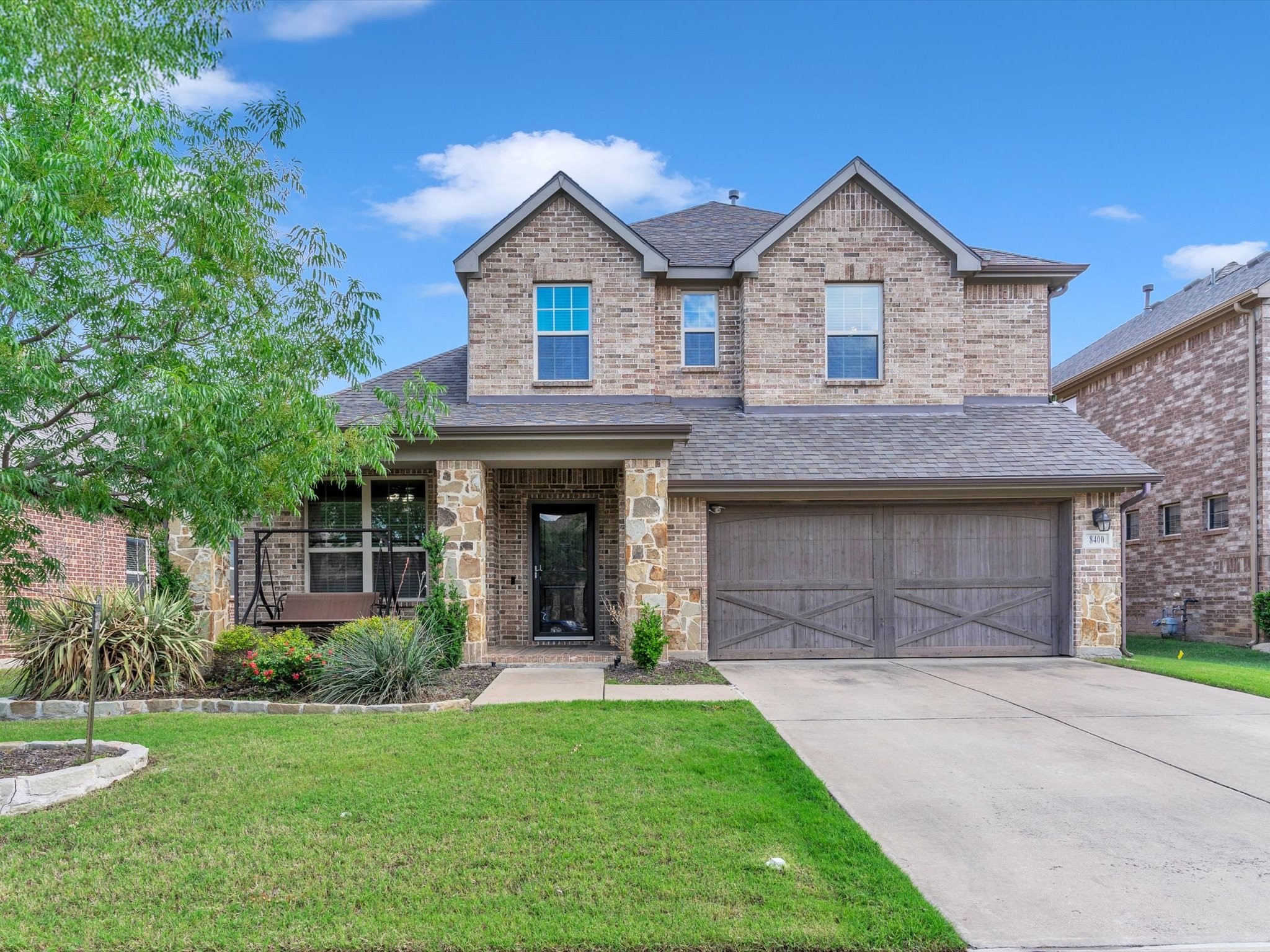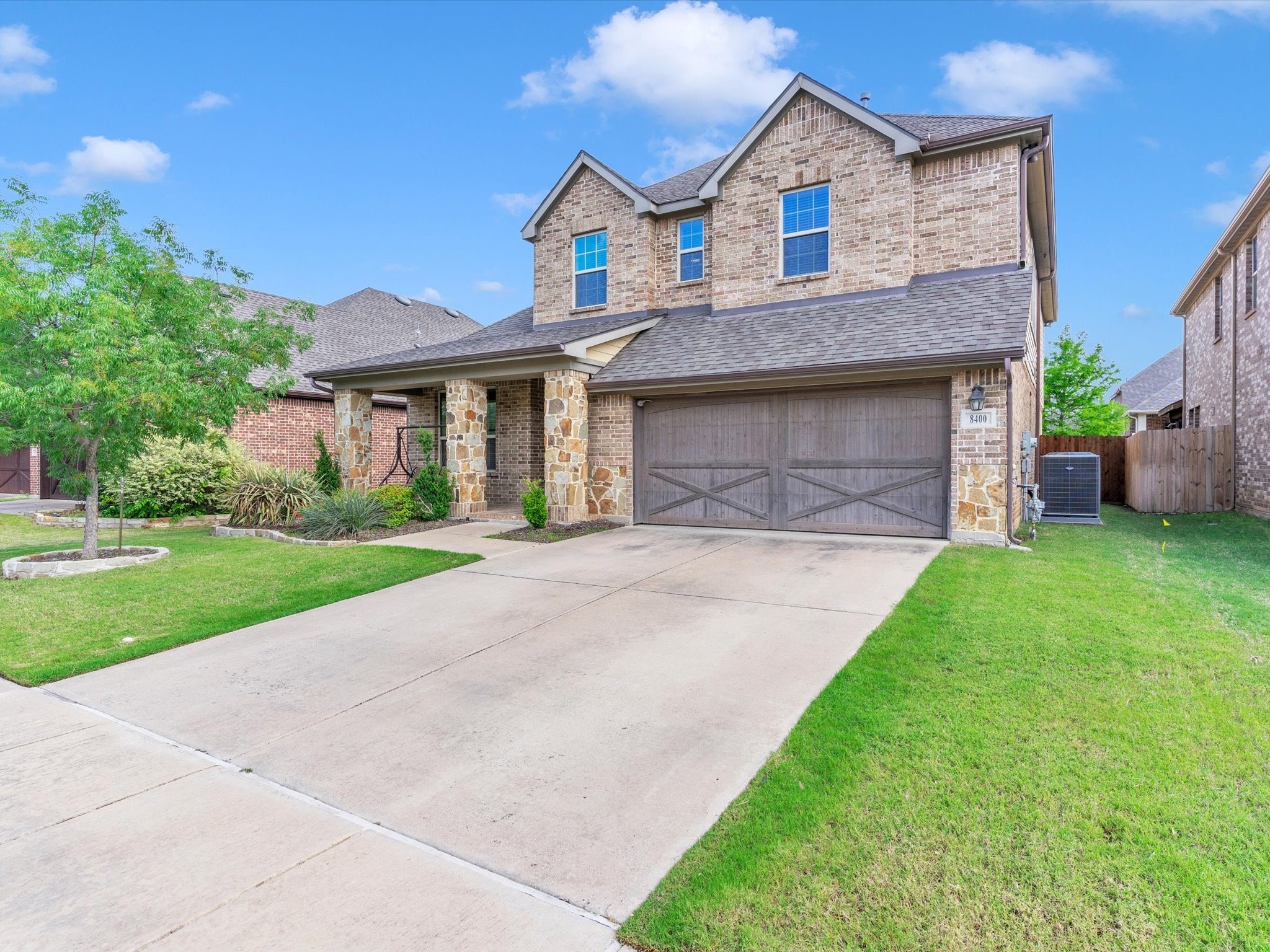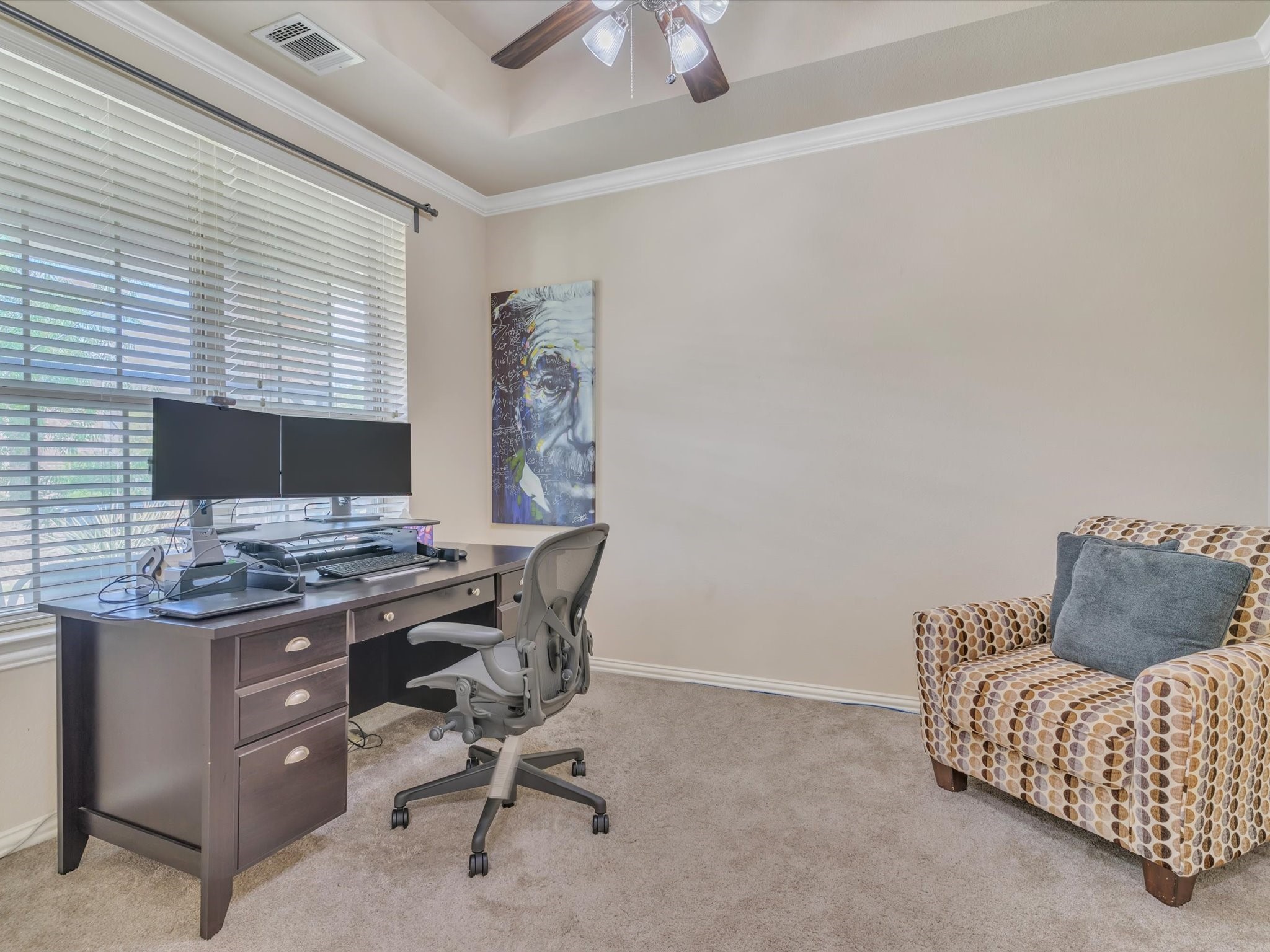


8400 Whistling Duck, Fort Worth, TX 76118
Active
Listed by
Bre Williams
Keller Williams Realty
Last updated:
June 4, 2025, 11:40 AM
MLS#
20929082
Source:
GDAR
About This Home
Home Facts
Single Family
4 Baths
4 Bedrooms
Built in 2012
Price Summary
562,500
$200 per Sq. Ft.
MLS #:
20929082
Last Updated:
June 4, 2025, 11:40 AM
Rooms & Interior
Bedrooms
Total Bedrooms:
4
Bathrooms
Total Bathrooms:
4
Full Bathrooms:
3
Interior
Living Area:
2,810 Sq. Ft.
Structure
Structure
Architectural Style:
Traditional
Building Area:
2,810 Sq. Ft.
Year Built:
2012
Lot
Lot Size (Sq. Ft):
5,924
Finances & Disclosures
Price:
$562,500
Price per Sq. Ft:
$200 per Sq. Ft.
Contact an Agent
Yes, I would like more information from Coldwell Banker. Please use and/or share my information with a Coldwell Banker agent to contact me about my real estate needs.
By clicking Contact I agree a Coldwell Banker Agent may contact me by phone or text message including by automated means and prerecorded messages about real estate services, and that I can access real estate services without providing my phone number. I acknowledge that I have read and agree to the Terms of Use and Privacy Notice.
Contact an Agent
Yes, I would like more information from Coldwell Banker. Please use and/or share my information with a Coldwell Banker agent to contact me about my real estate needs.
By clicking Contact I agree a Coldwell Banker Agent may contact me by phone or text message including by automated means and prerecorded messages about real estate services, and that I can access real estate services without providing my phone number. I acknowledge that I have read and agree to the Terms of Use and Privacy Notice.