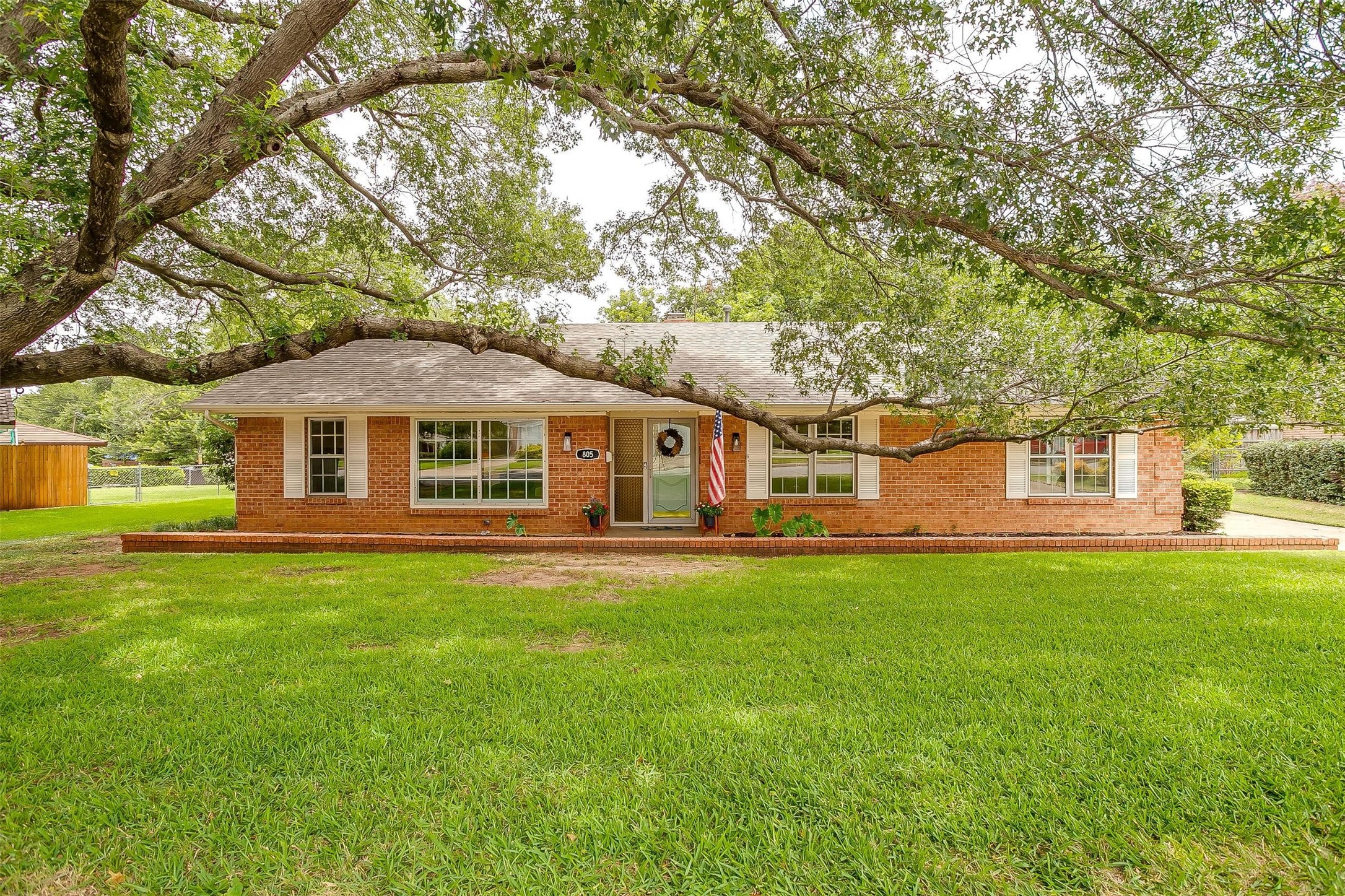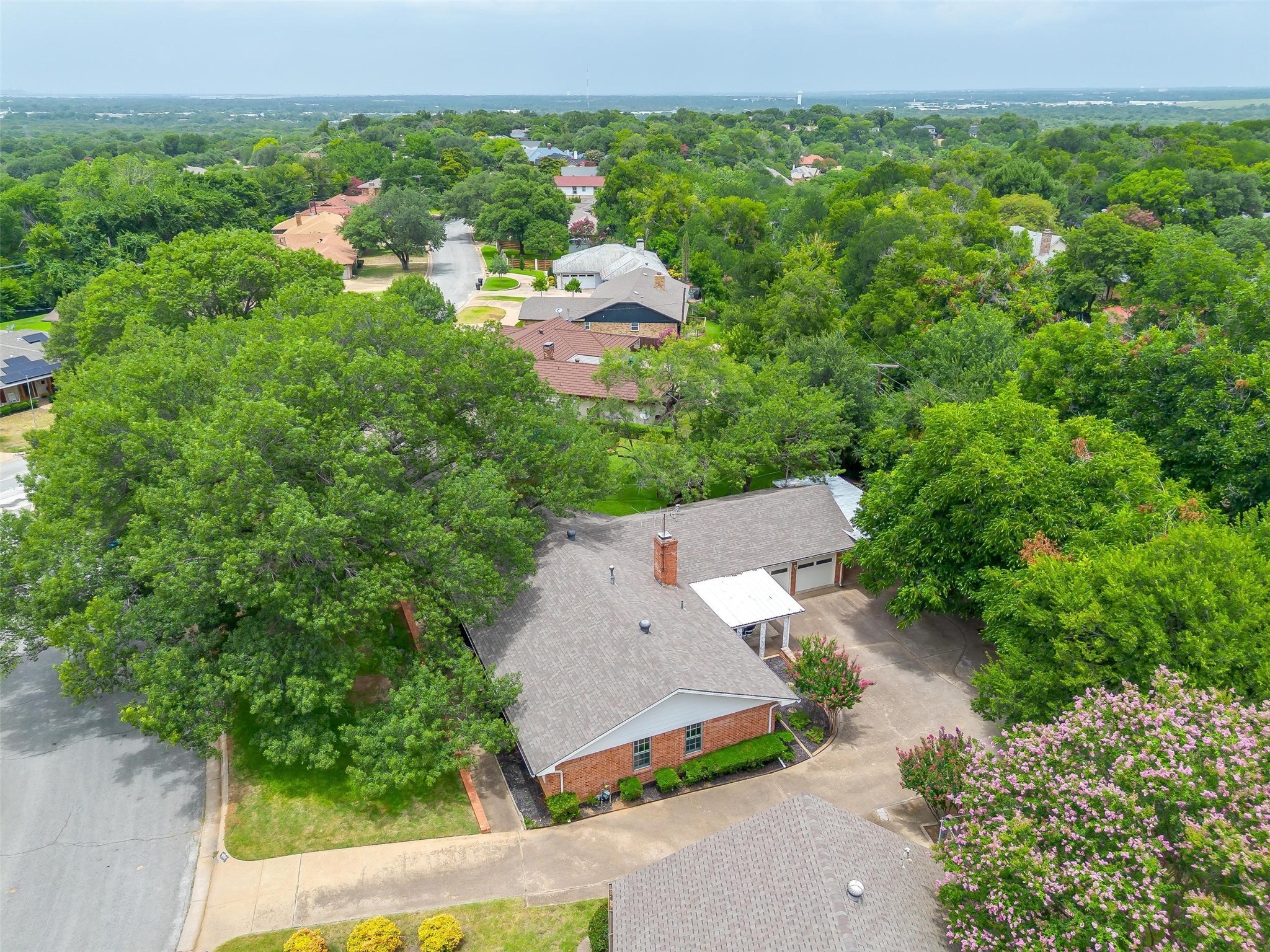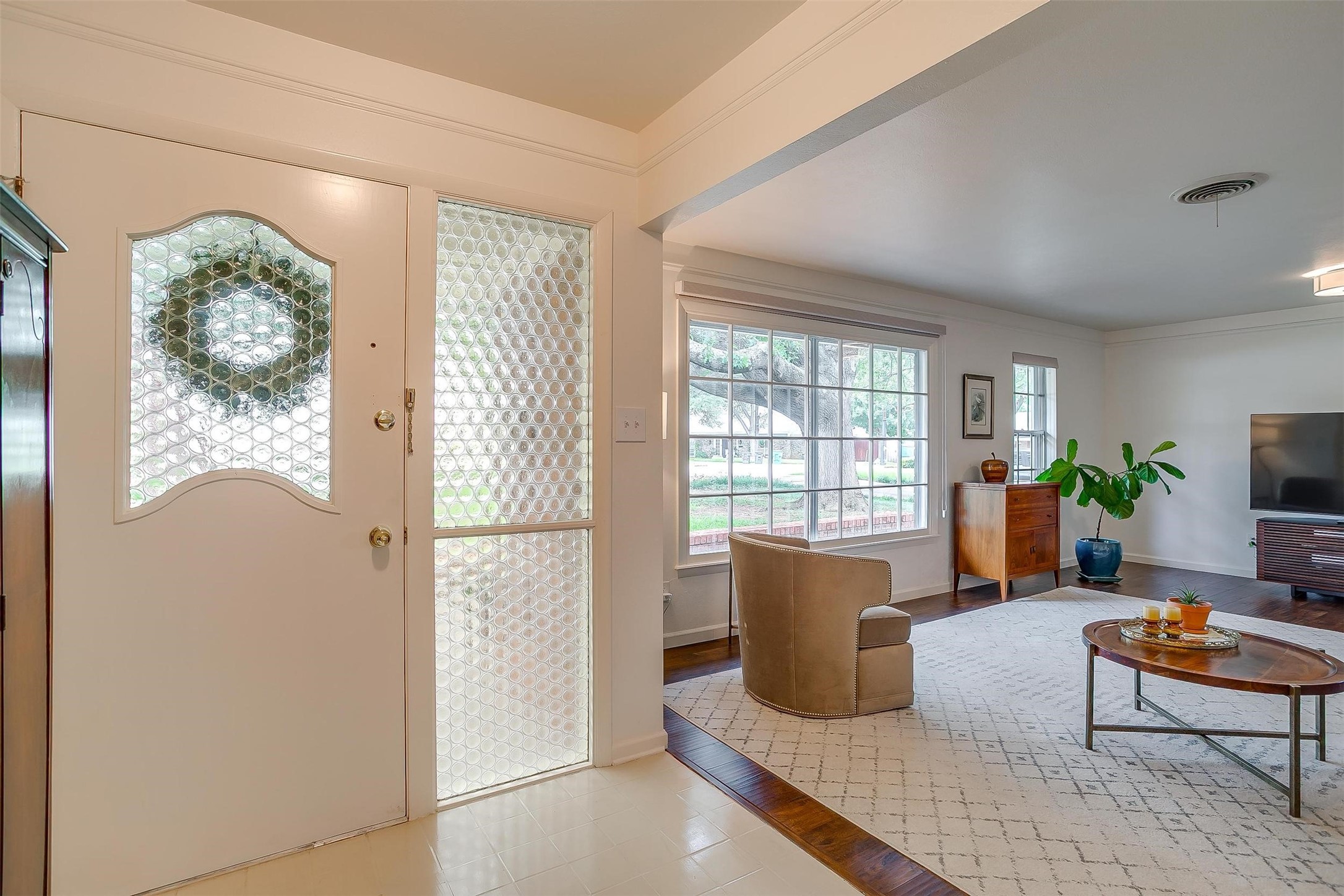


805 Lake Charles Avenue, Fort Worth, TX 76103
$348,200
3
Beds
2
Baths
2,085
Sq Ft
Single Family
Active
Listed by
Marymargaret Davis
Mary Margaret Davis, Broker
Last updated:
July 30, 2025, 12:43 PM
MLS#
20990731
Source:
GDAR
About This Home
Home Facts
Single Family
2 Baths
3 Bedrooms
Built in 1965
Price Summary
348,200
$167 per Sq. Ft.
MLS #:
20990731
Last Updated:
July 30, 2025, 12:43 PM
Rooms & Interior
Bedrooms
Total Bedrooms:
3
Bathrooms
Total Bathrooms:
2
Full Bathrooms:
2
Interior
Living Area:
2,085 Sq. Ft.
Structure
Structure
Architectural Style:
Ranch, Traditional
Building Area:
2,085 Sq. Ft.
Year Built:
1965
Lot
Lot Size (Sq. Ft):
10,672
Finances & Disclosures
Price:
$348,200
Price per Sq. Ft:
$167 per Sq. Ft.
Contact an Agent
Yes, I would like more information from Coldwell Banker. Please use and/or share my information with a Coldwell Banker agent to contact me about my real estate needs.
By clicking Contact I agree a Coldwell Banker Agent may contact me by phone or text message including by automated means and prerecorded messages about real estate services, and that I can access real estate services without providing my phone number. I acknowledge that I have read and agree to the Terms of Use and Privacy Notice.
Contact an Agent
Yes, I would like more information from Coldwell Banker. Please use and/or share my information with a Coldwell Banker agent to contact me about my real estate needs.
By clicking Contact I agree a Coldwell Banker Agent may contact me by phone or text message including by automated means and prerecorded messages about real estate services, and that I can access real estate services without providing my phone number. I acknowledge that I have read and agree to the Terms of Use and Privacy Notice.