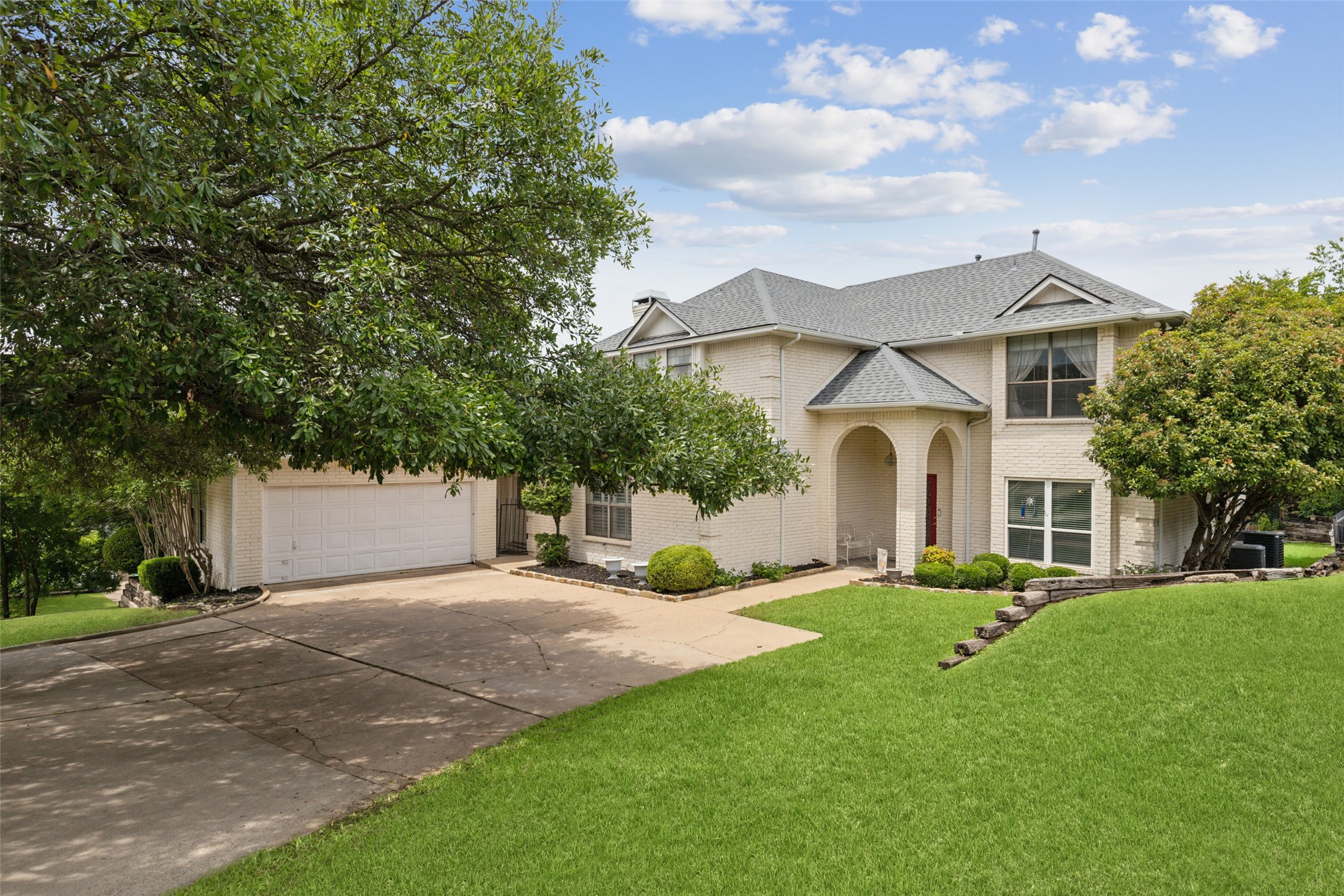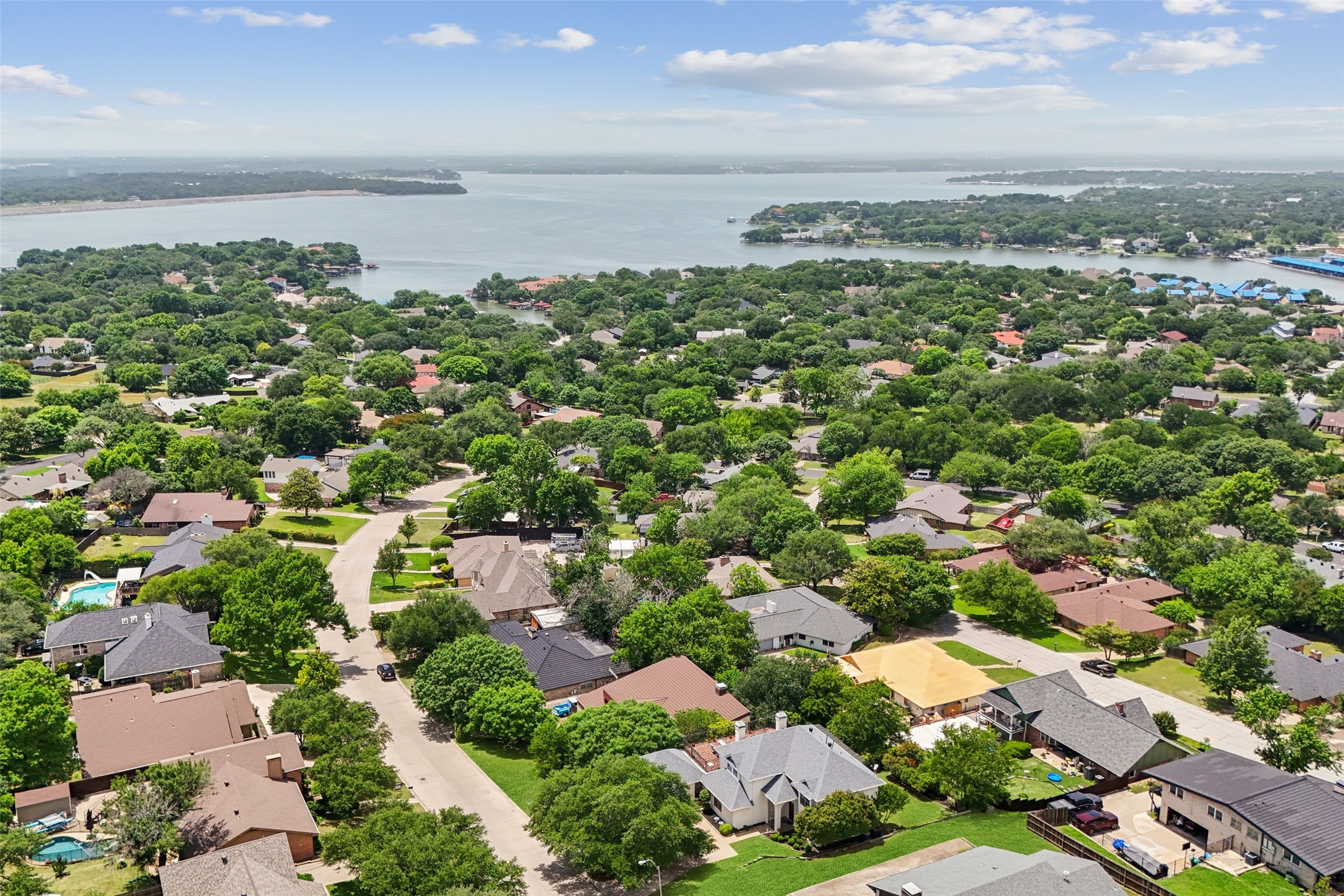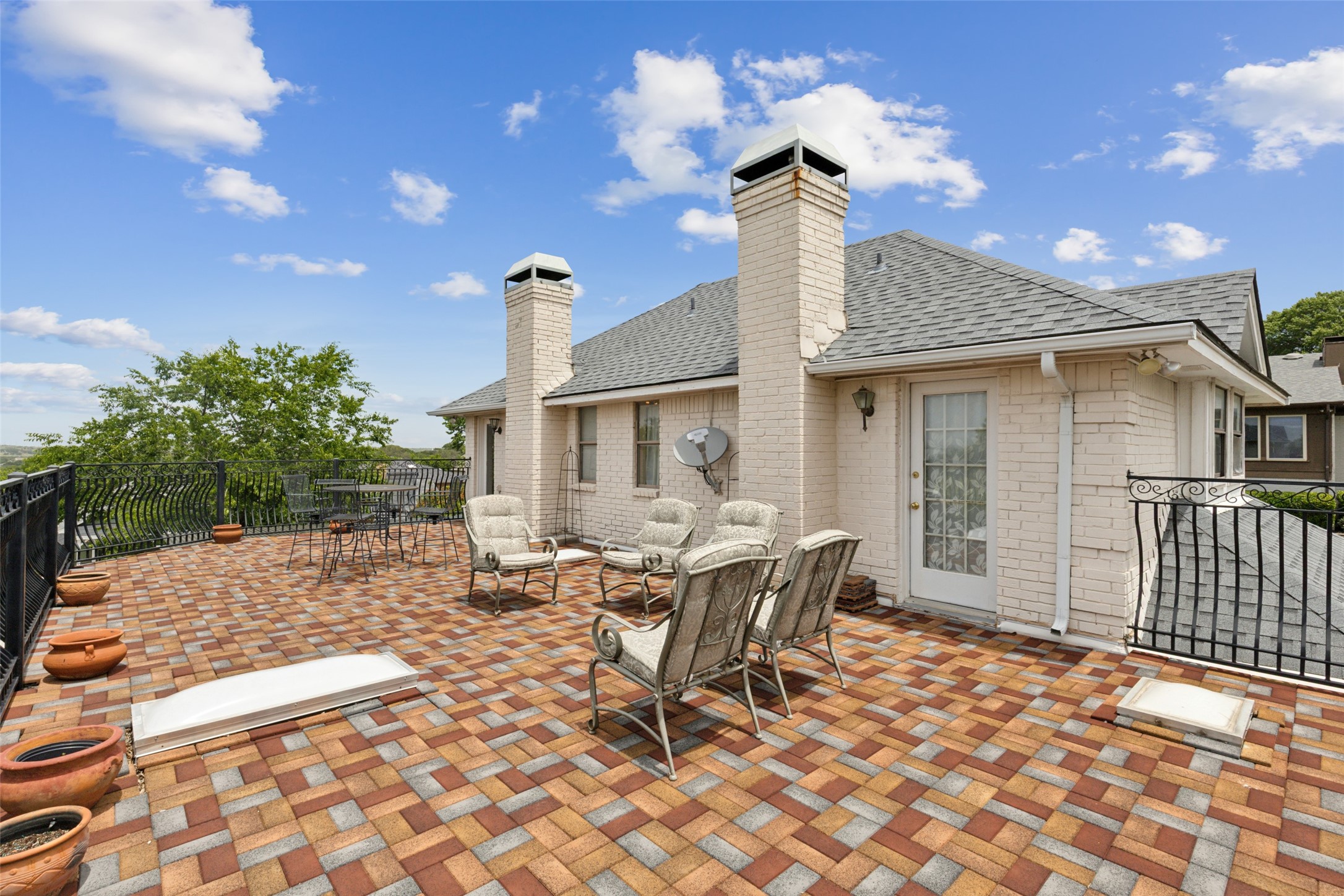


7632 Westwind Drive, Fort Worth, TX 76179
$540,000
4
Beds
5
Baths
3,919
Sq Ft
Single Family
Active
Listed by
Nancy Granby
Redfin Corporation
Last updated:
May 17, 2025, 09:43 PM
MLS#
20931205
Source:
GDAR
About This Home
Home Facts
Single Family
5 Baths
4 Bedrooms
Built in 1987
Price Summary
540,000
$137 per Sq. Ft.
MLS #:
20931205
Last Updated:
May 17, 2025, 09:43 PM
Rooms & Interior
Bedrooms
Total Bedrooms:
4
Bathrooms
Total Bathrooms:
5
Full Bathrooms:
4
Interior
Living Area:
3,919 Sq. Ft.
Structure
Structure
Building Area:
3,919 Sq. Ft.
Year Built:
1987
Lot
Lot Size (Sq. Ft):
10,497
Finances & Disclosures
Price:
$540,000
Price per Sq. Ft:
$137 per Sq. Ft.
Contact an Agent
Yes, I would like more information from Coldwell Banker. Please use and/or share my information with a Coldwell Banker agent to contact me about my real estate needs.
By clicking Contact I agree a Coldwell Banker Agent may contact me by phone or text message including by automated means and prerecorded messages about real estate services, and that I can access real estate services without providing my phone number. I acknowledge that I have read and agree to the Terms of Use and Privacy Notice.
Contact an Agent
Yes, I would like more information from Coldwell Banker. Please use and/or share my information with a Coldwell Banker agent to contact me about my real estate needs.
By clicking Contact I agree a Coldwell Banker Agent may contact me by phone or text message including by automated means and prerecorded messages about real estate services, and that I can access real estate services without providing my phone number. I acknowledge that I have read and agree to the Terms of Use and Privacy Notice.