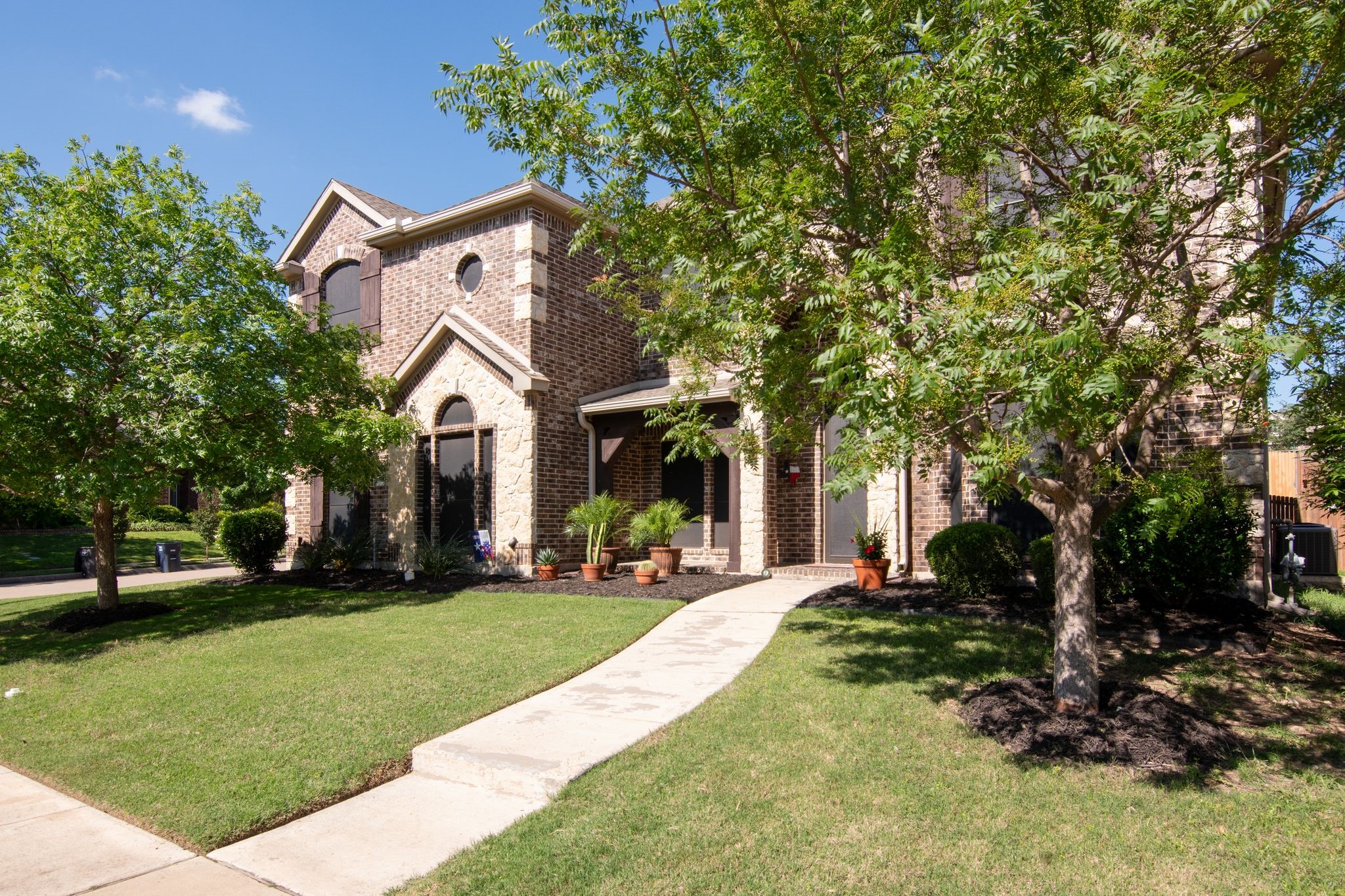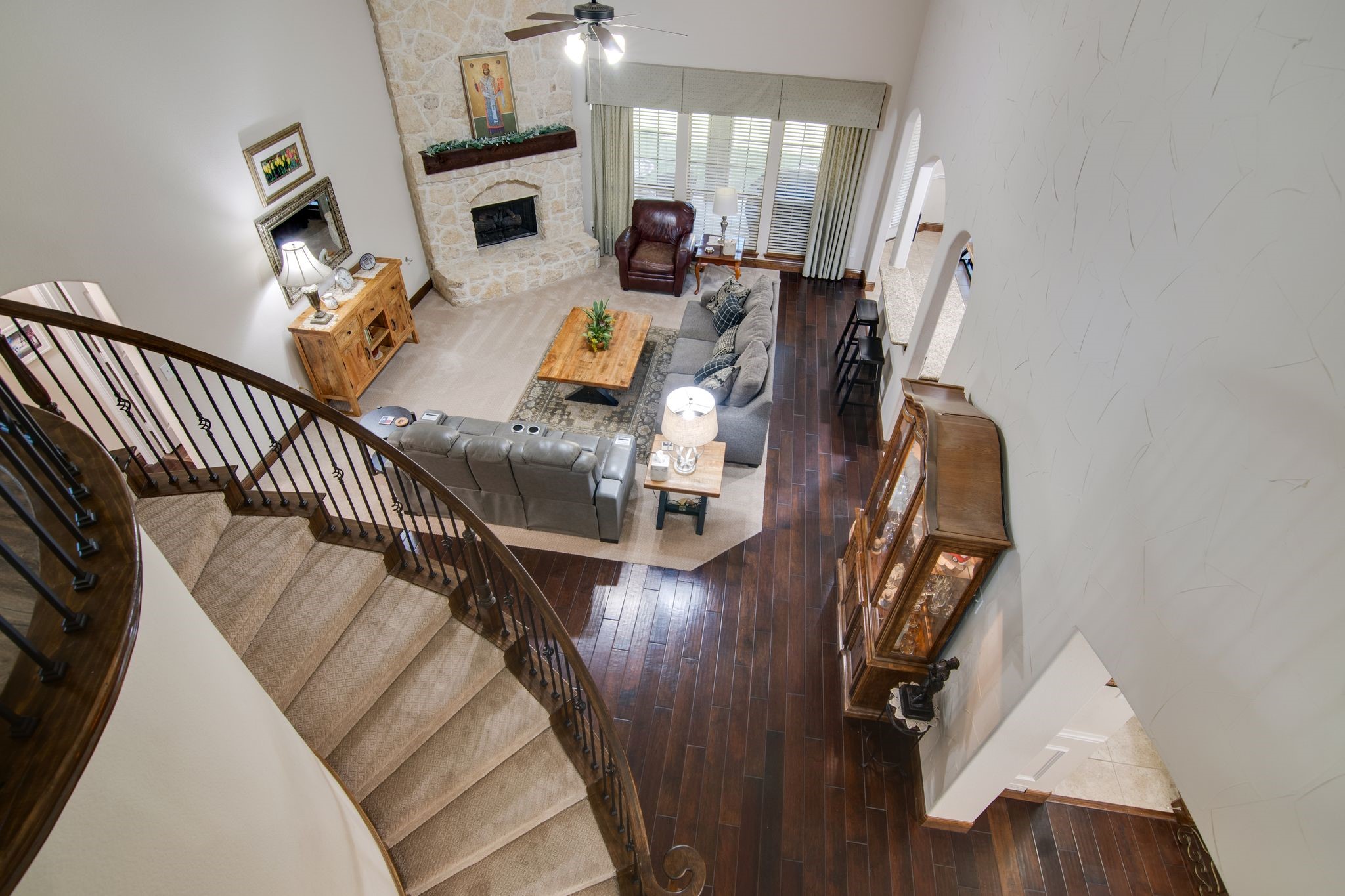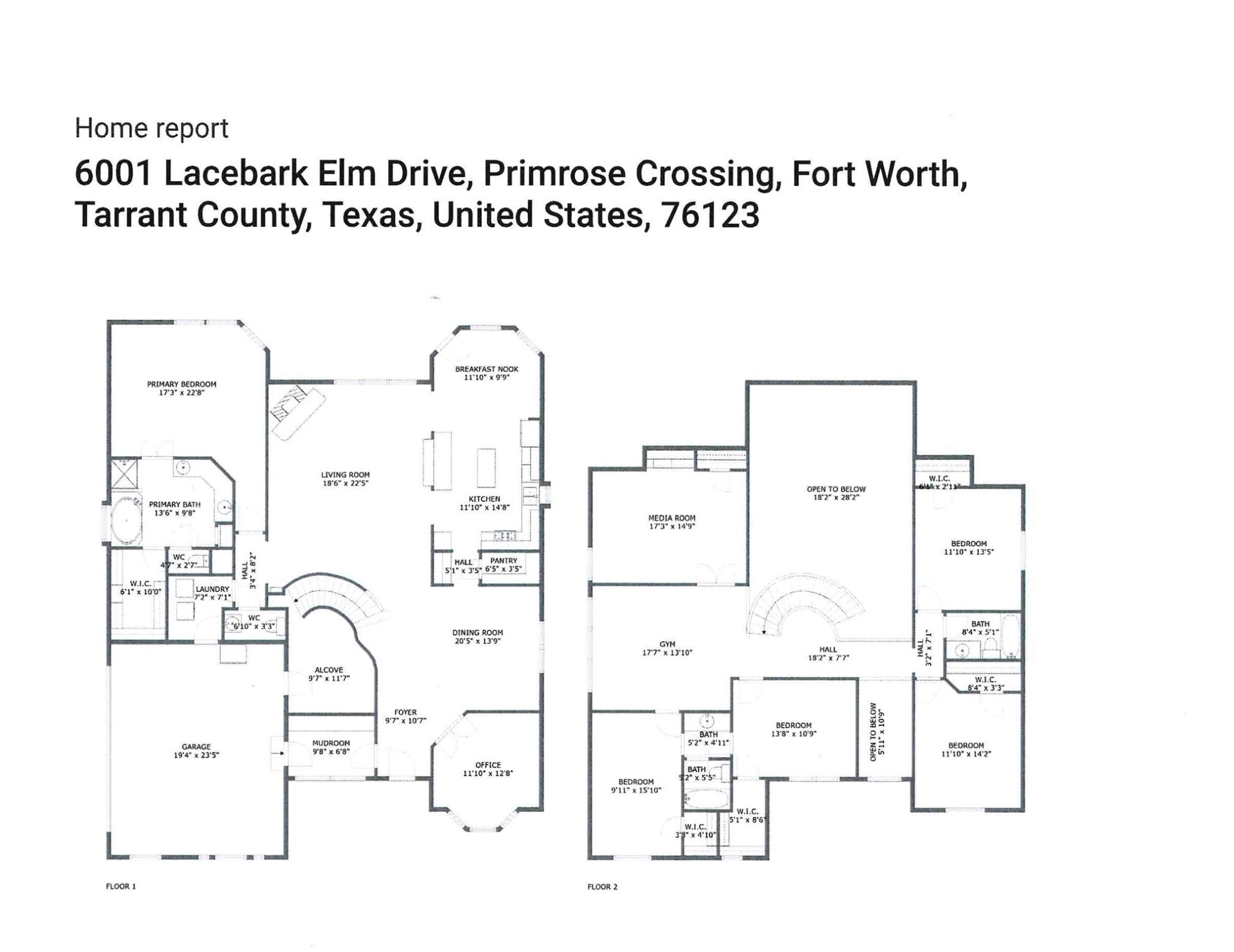


6001 Lacebark Elm Drive, Fort Worth, TX 76123
Active
Listed by
Tk Dorsey
Burt Ladner Real Estate LLC.
Last updated:
May 15, 2025, 07:17 PM
MLS#
20929501
Source:
GDAR
About This Home
Home Facts
Single Family
4 Baths
5 Bedrooms
Built in 2013
Price Summary
549,999
$147 per Sq. Ft.
MLS #:
20929501
Last Updated:
May 15, 2025, 07:17 PM
Rooms & Interior
Bedrooms
Total Bedrooms:
5
Bathrooms
Total Bathrooms:
4
Full Bathrooms:
3
Interior
Living Area:
3,727 Sq. Ft.
Structure
Structure
Architectural Style:
Traditional
Building Area:
3,727 Sq. Ft.
Year Built:
2013
Lot
Lot Size (Sq. Ft):
7,840
Finances & Disclosures
Price:
$549,999
Price per Sq. Ft:
$147 per Sq. Ft.
Contact an Agent
Yes, I would like more information from Coldwell Banker. Please use and/or share my information with a Coldwell Banker agent to contact me about my real estate needs.
By clicking Contact I agree a Coldwell Banker Agent may contact me by phone or text message including by automated means and prerecorded messages about real estate services, and that I can access real estate services without providing my phone number. I acknowledge that I have read and agree to the Terms of Use and Privacy Notice.
Contact an Agent
Yes, I would like more information from Coldwell Banker. Please use and/or share my information with a Coldwell Banker agent to contact me about my real estate needs.
By clicking Contact I agree a Coldwell Banker Agent may contact me by phone or text message including by automated means and prerecorded messages about real estate services, and that I can access real estate services without providing my phone number. I acknowledge that I have read and agree to the Terms of Use and Privacy Notice.