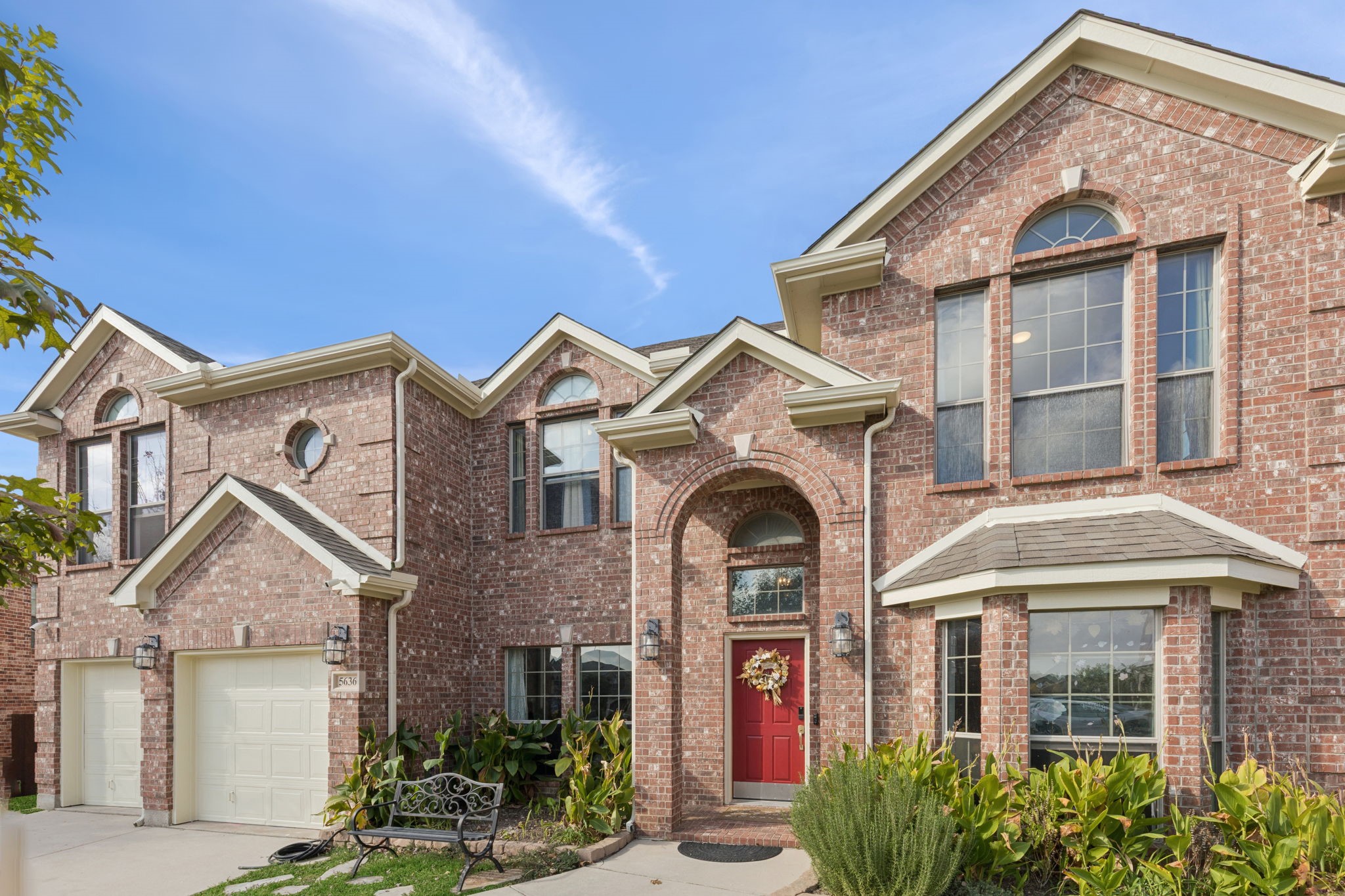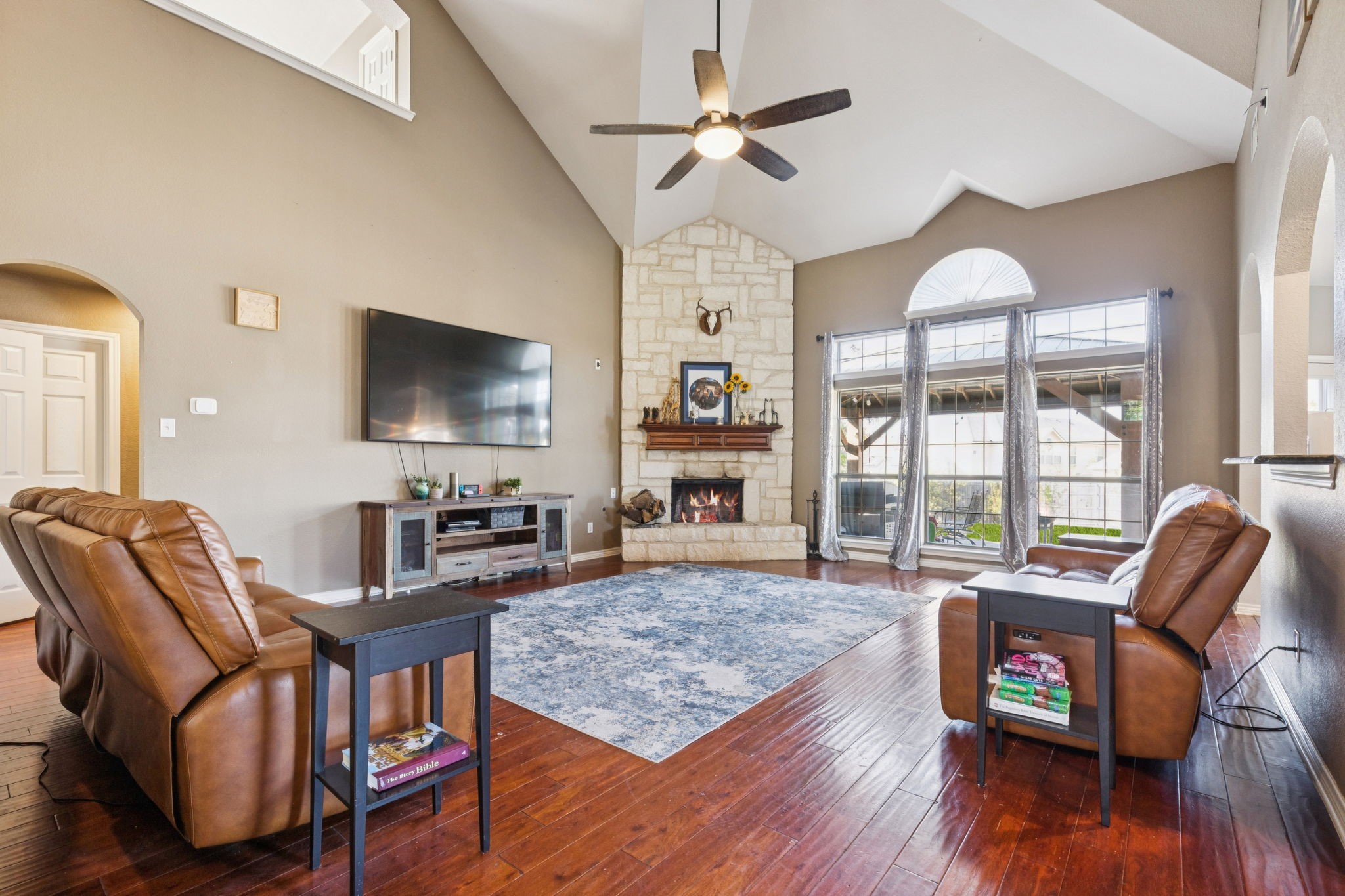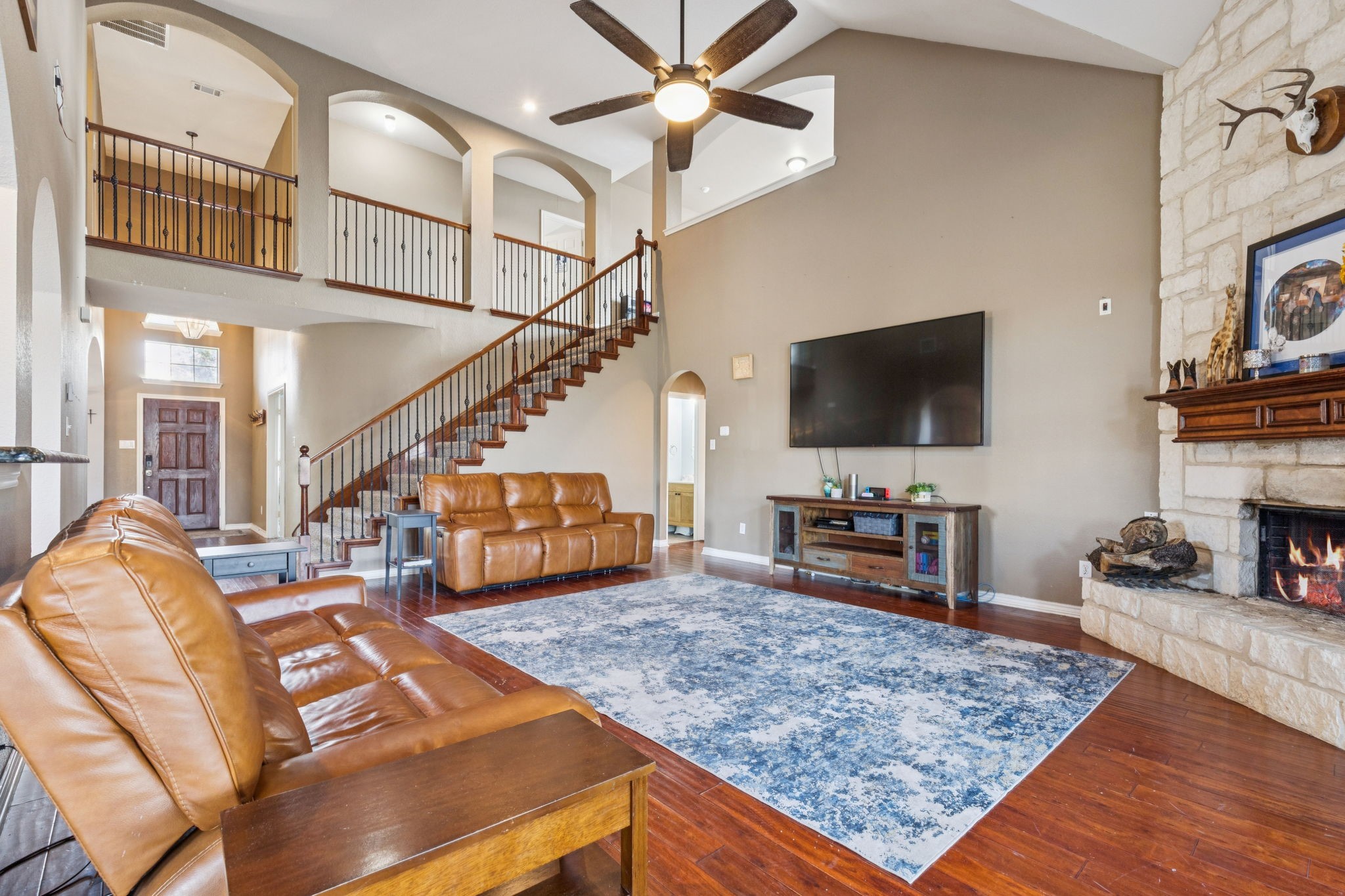


5636 Wills Creek Lane, Fort Worth, TX 76179
$549,000
4
Beds
4
Baths
3,654
Sq Ft
Single Family
Active
Listed by
Julieanne Jones
Redfin Corporation
Last updated:
November 21, 2025, 11:52 PM
MLS#
21112863
Source:
GDAR
About This Home
Home Facts
Single Family
4 Baths
4 Bedrooms
Built in 2009
Price Summary
549,000
$150 per Sq. Ft.
MLS #:
21112863
Last Updated:
November 21, 2025, 11:52 PM
Rooms & Interior
Bedrooms
Total Bedrooms:
4
Bathrooms
Total Bathrooms:
4
Full Bathrooms:
3
Interior
Living Area:
3,654 Sq. Ft.
Structure
Structure
Building Area:
3,654 Sq. Ft.
Year Built:
2009
Lot
Lot Size (Sq. Ft):
16,552
Finances & Disclosures
Price:
$549,000
Price per Sq. Ft:
$150 per Sq. Ft.
Contact an Agent
Yes, I would like more information from Coldwell Banker. Please use and/or share my information with a Coldwell Banker agent to contact me about my real estate needs.
By clicking Contact I agree a Coldwell Banker Agent may contact me by phone or text message including by automated means and prerecorded messages about real estate services, and that I can access real estate services without providing my phone number. I acknowledge that I have read and agree to the Terms of Use and Privacy Notice.
Contact an Agent
Yes, I would like more information from Coldwell Banker. Please use and/or share my information with a Coldwell Banker agent to contact me about my real estate needs.
By clicking Contact I agree a Coldwell Banker Agent may contact me by phone or text message including by automated means and prerecorded messages about real estate services, and that I can access real estate services without providing my phone number. I acknowledge that I have read and agree to the Terms of Use and Privacy Notice.